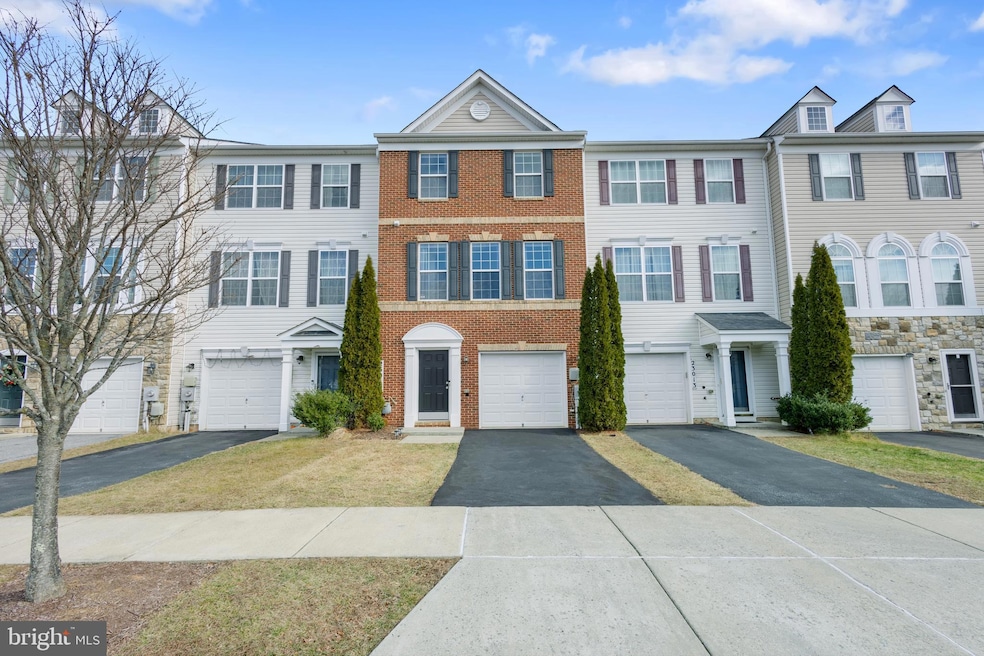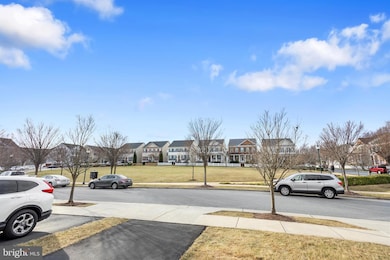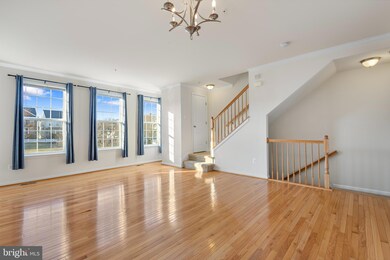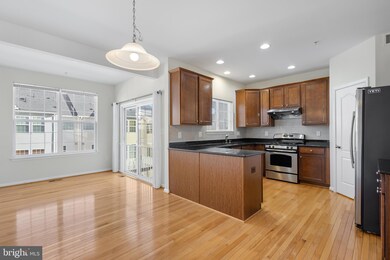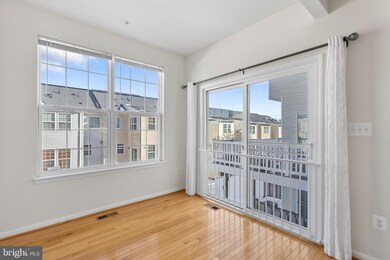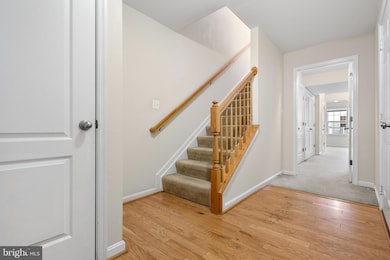
23015 Heath Aster Way Clarksburg, MD 20871
Highlights
- Contemporary Architecture
- Community Pool
- Forced Air Heating and Cooling System
- Cedar Grove Elementary School Rated A
- 1 Car Attached Garage
- Property is in excellent condition
About This Home
As of April 2025Don't miss this upgraded contemporary brick front townhome in Greenway Village, Clarksburg, MD! This immaculately-maintained home is within walking distance of Harris Teeter, shops & restaurants, and Hallie Wells MS. The Upper Level features a huge Owner's Bedroom and a Large En Suite including Separate Shower, Soaking Tub and Double Sink Vanity. The laundry room is just off the foyer area for convenience. Located at the back of the home, a fourth generously sized room with a powder room offers the perfect space for an office and easy access to the large backyard through a sliding glass door. This 3 level home faces out to a beautiful green common area and has an open inviting floor plan, 9 ft. ceilings, gleaming hardwood floors, gourmet kitchen w/ granite countertops, 42' cabinets, ceramic backsplash tile & stainless steel appliances, and much more.The community amenities include a community clubhouse, two pools, tot lots, bike paths, exercise and walking trails, and three natural streams. Located in Montgomery County just minutes from Exit 16 on I-270, Milestone shopping Center, Kentlands, and Washingtonian Center.
Townhouse Details
Home Type
- Townhome
Est. Annual Taxes
- $5,874
Year Built
- Built in 2011
Lot Details
- 1,800 Sq Ft Lot
- Property is in excellent condition
HOA Fees
- $95 Monthly HOA Fees
Parking
- 1 Car Attached Garage
- 1 Driveway Space
- Front Facing Garage
- On-Street Parking
Home Design
- Contemporary Architecture
- Brick Exterior Construction
- Slab Foundation
Interior Spaces
- 2,728 Sq Ft Home
- Property has 3 Levels
Bedrooms and Bathrooms
- 3 Bedrooms
Schools
- Cedar Grove Elementary School
- Hallie Wells Middle School
- Damascus High School
Utilities
- Forced Air Heating and Cooling System
- Electric Water Heater
Listing and Financial Details
- Tax Lot 15
- Assessor Parcel Number 160203616338
Community Details
Overview
- Greenway Village Subdivision
Recreation
- Community Pool
Map
Home Values in the Area
Average Home Value in this Area
Property History
| Date | Event | Price | Change | Sq Ft Price |
|---|---|---|---|---|
| 04/18/2025 04/18/25 | Sold | $605,000 | -1.9% | $222 / Sq Ft |
| 03/12/2025 03/12/25 | Pending | -- | -- | -- |
| 03/09/2025 03/09/25 | Price Changed | $617,000 | -0.5% | $226 / Sq Ft |
| 02/05/2025 02/05/25 | Price Changed | $619,900 | -0.8% | $227 / Sq Ft |
| 01/21/2025 01/21/25 | Price Changed | $625,000 | -2.3% | $229 / Sq Ft |
| 01/18/2025 01/18/25 | For Sale | $639,900 | 0.0% | $235 / Sq Ft |
| 08/21/2017 08/21/17 | Rented | $2,125 | -5.6% | -- |
| 08/21/2017 08/21/17 | Under Contract | -- | -- | -- |
| 06/29/2017 06/29/17 | For Rent | $2,250 | -- | -- |
Tax History
| Year | Tax Paid | Tax Assessment Tax Assessment Total Assessment is a certain percentage of the fair market value that is determined by local assessors to be the total taxable value of land and additions on the property. | Land | Improvement |
|---|---|---|---|---|
| 2024 | $5,874 | $477,300 | $150,000 | $327,300 |
| 2023 | $5,632 | $457,867 | $0 | $0 |
| 2022 | $5,186 | $438,433 | $0 | $0 |
| 2021 | $4,739 | $419,000 | $120,000 | $299,000 |
| 2020 | $4,739 | $404,533 | $0 | $0 |
| 2019 | $4,567 | $390,067 | $0 | $0 |
| 2018 | $4,406 | $375,600 | $120,000 | $255,600 |
| 2017 | $3,711 | $368,533 | $0 | $0 |
| 2016 | -- | $361,467 | $0 | $0 |
| 2015 | $964 | $354,400 | $0 | $0 |
| 2014 | $964 | $341,800 | $0 | $0 |
Deed History
| Date | Type | Sale Price | Title Company |
|---|---|---|---|
| Deed | $310,000 | Founders Title Agency Of Mar |
Similar Homes in Clarksburg, MD
Source: Bright MLS
MLS Number: MDMC2159392
APN: 02-03616338
- 23012 Meadow Mist Rd
- 23231 Arora Hills Dr
- 11862 Little Seneca Pkwy Unit 1262
- 11919 Little Seneca Pkwy
- 23121 Arora Hills Dr
- 11942 Little Seneca Pkwy Unit 2502
- 22910 Arora Hills Dr
- 11903 Deer Spring Way
- 11906 Chestnut Branch Way
- 22215 Plover St
- 22648 Shining Harness St
- 22476 Winding Woods Way
- 23046 Winged Elm Dr
- 23009 Sycamore Farm Dr
- 13303 Petrel St
- 11926 Echo Point Place
- 23032 Sycamore Farm Dr
- 22442 Newcut Rd
- 12712 Horseshoe Bend Cir
- 11109 Watkins Rd
