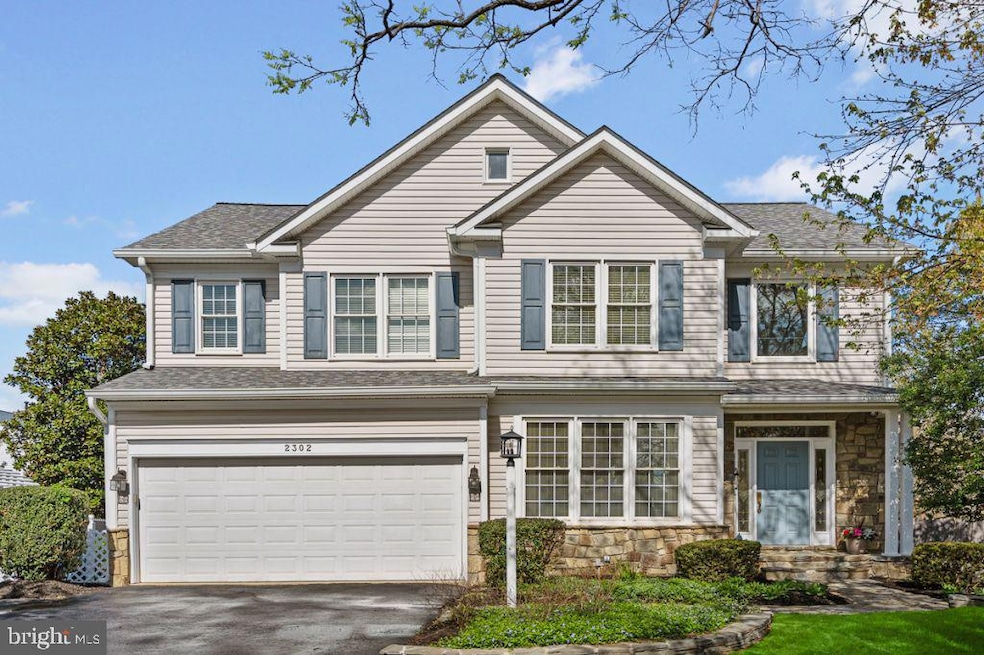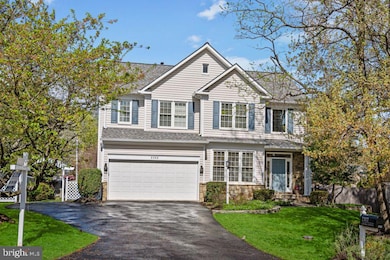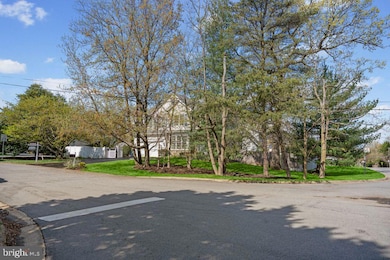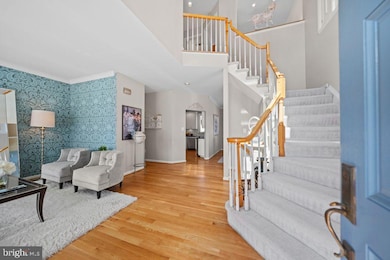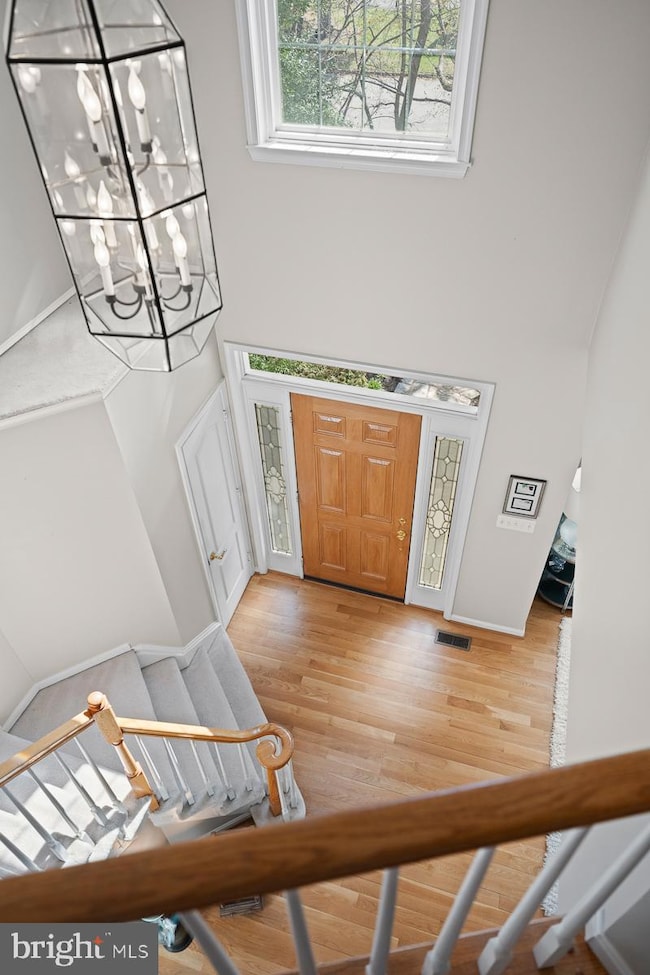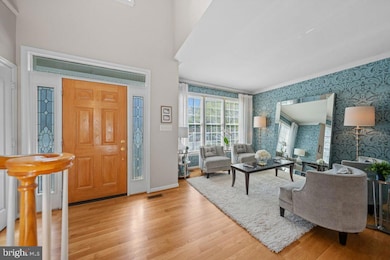
2302 Central Ave Vienna, VA 22182
Estimated payment $7,699/month
Highlights
- Eat-In Gourmet Kitchen
- View of Trees or Woods
- Colonial Architecture
- Stenwood Elementary School Rated A
- Open Floorplan
- Deck
About This Home
Chic and elegant single family home in highly desired Vienna/Tysons location, just moments to 495, 66 and 123. Luxurious finishes abound in the 2316 square foot stunner. Two story foyer with gracious living and dining rooms, remodeled gourmet kitchen with eat in area and gleaming hardwood floors. Cozy family room with gas fireplace and stone surround and lots of recessed lighting throughout. Second floor has 4 bedrooms, with 2 full baths, both recently remodeled with Porcelenosa finishes. Owners bedroom has vaulted ceilings and is huge! Owner's bath has large double vanity with tons of storage, soaking tub and separate shower and water closet for commode. Great closets throughout. Lower level is fully finished and features brand new carpeting and new full bath, with laundry, kitchenette and separate entrance. Huge tv/play room also has dry bar and great closets, and this area adds approx. 800 sq ft to the living space. The fenced yard includes a storage shed and lovely handmade arbor, privacy screens adjacent to the extra parking off the main driveway. One and a half car garage has been finished with high end finishes, extensive cabinetry in gleaming white/stainless, with painted walls and rubber flooring for a custom look. No detail has been overlooked! Part of this lot is wooded and every effort has been made to honor nature and preserve the historic trees! Property is moments to Wolftrap, DC, MD, dining & more.
Home Details
Home Type
- Single Family
Est. Annual Taxes
- $12,084
Year Built
- Built in 1995
Lot Details
- 9,723 Sq Ft Lot
- East Facing Home
- Picket Fence
- Stone Retaining Walls
- Landscaped
- Corner Lot
- Level Lot
- Partially Wooded Lot
- Side Yard
- Property is in excellent condition
- Property is zoned 110
Parking
- 1 Car Attached Garage
- Oversized Parking
- Parking Storage or Cabinetry
- Front Facing Garage
- Garage Door Opener
- Driveway
- Off-Street Parking
Property Views
- Woods
- Garden
Home Design
- Colonial Architecture
- Slab Foundation
- Poured Concrete
- Shingle Roof
- Stone Siding
- Vinyl Siding
- Stick Built Home
Interior Spaces
- Property has 3 Levels
- Open Floorplan
- Wet Bar
- Chair Railings
- Crown Molding
- Vaulted Ceiling
- Ceiling Fan
- Recessed Lighting
- Gas Fireplace
- Replacement Windows
- Vinyl Clad Windows
- Insulated Windows
- Window Treatments
- Bay Window
- Casement Windows
- Window Screens
- French Doors
- Sliding Doors
- ENERGY STAR Qualified Doors
- Insulated Doors
- Family Room Off Kitchen
- Formal Dining Room
- Stacked Electric Washer and Dryer
Kitchen
- Eat-In Gourmet Kitchen
- Breakfast Area or Nook
- Gas Oven or Range
- Built-In Range
- Built-In Microwave
- ENERGY STAR Qualified Refrigerator
- Ice Maker
- ENERGY STAR Qualified Dishwasher
- Kitchen Island
- Upgraded Countertops
- Disposal
Flooring
- Wood
- Partially Carpeted
- Tile or Brick
- Ceramic Tile
Bedrooms and Bathrooms
- 4 Bedrooms
- En-Suite Bathroom
- Walk-In Closet
Improved Basement
- Heated Basement
- Basement Fills Entire Space Under The House
- Walk-Up Access
- Interior and Exterior Basement Entry
- Sump Pump
- Laundry in Basement
- Basement Windows
Home Security
- Carbon Monoxide Detectors
- Fire and Smoke Detector
- Flood Lights
Accessible Home Design
- Lowered Light Switches
- Garage doors are at least 85 inches wide
- Doors are 32 inches wide or more
- More Than Two Accessible Exits
- Entry thresholds less than 5/8 inches
Eco-Friendly Details
- Energy-Efficient Windows
Outdoor Features
- Deck
- Patio
- Exterior Lighting
- Wood or Metal Shed
- Porch
Schools
- Stenwood Elementary School
- Thoreau Middle School
- Marshall High School
Utilities
- Forced Air Heating and Cooling System
- Cooling System Utilizes Natural Gas
- Humidifier
- Vented Exhaust Fan
- Underground Utilities
- 120/240V
- 60 Gallon+ Natural Gas Water Heater
- Multiple Phone Lines
Community Details
- No Home Owners Association
- Wedderburn Heights Subdivision
Listing and Financial Details
- Tax Lot 19-23
- Assessor Parcel Number 0393 11C 0019A
Map
Home Values in the Area
Average Home Value in this Area
Tax History
| Year | Tax Paid | Tax Assessment Tax Assessment Total Assessment is a certain percentage of the fair market value that is determined by local assessors to be the total taxable value of land and additions on the property. | Land | Improvement |
|---|---|---|---|---|
| 2024 | $11,343 | $979,110 | $361,000 | $618,110 |
| 2023 | $10,936 | $969,110 | $351,000 | $618,110 |
| 2022 | $10,742 | $939,380 | $328,000 | $611,380 |
| 2021 | $10,598 | $903,110 | $313,000 | $590,110 |
| 2020 | $10,138 | $856,570 | $313,000 | $543,570 |
| 2019 | $9,577 | $809,190 | $313,000 | $496,190 |
| 2018 | $9,105 | $791,760 | $330,000 | $461,760 |
| 2017 | $9,041 | $778,710 | $326,000 | $452,710 |
| 2016 | $8,683 | $749,520 | $310,000 | $439,520 |
| 2015 | $8,141 | $729,520 | $290,000 | $439,520 |
| 2014 | $7,901 | $709,520 | $270,000 | $439,520 |
Property History
| Date | Event | Price | Change | Sq Ft Price |
|---|---|---|---|---|
| 04/15/2025 04/15/25 | Pending | -- | -- | -- |
| 04/10/2025 04/10/25 | For Sale | $1,199,000 | -- | $385 / Sq Ft |
Deed History
| Date | Type | Sale Price | Title Company |
|---|---|---|---|
| Deed | $385,000 | -- |
Mortgage History
| Date | Status | Loan Amount | Loan Type |
|---|---|---|---|
| Open | $195,000 | New Conventional | |
| Closed | $288,750 | No Value Available |
Similar Homes in Vienna, VA
Source: Bright MLS
MLS Number: VAFX2231740
APN: 0393-11C-0019A
- 2302 Central Ave
- 2201 Central Ave
- 8354 Judy Witt Ln
- 2196 Amber Meadows Dr
- 8420 Reflection Ln
- 8158 Silverberry Way
- 2036 Madrillon Creek Ct
- 2405 Cedar Ln
- 8600 Locust Dr
- 2037 Madrillon Creek Ct
- 2367 Jawed Place
- 8011 Oak St
- 8505 Bethany Ct
- 2164 Harithy Dr
- 2423 Jackson Pkwy
- 8536 Aponi Rd
- 8539 Aponi Rd
- 8317 Mcneil St
- 0 Madrillon Rd
- 8439 Hunt Valley Dr
