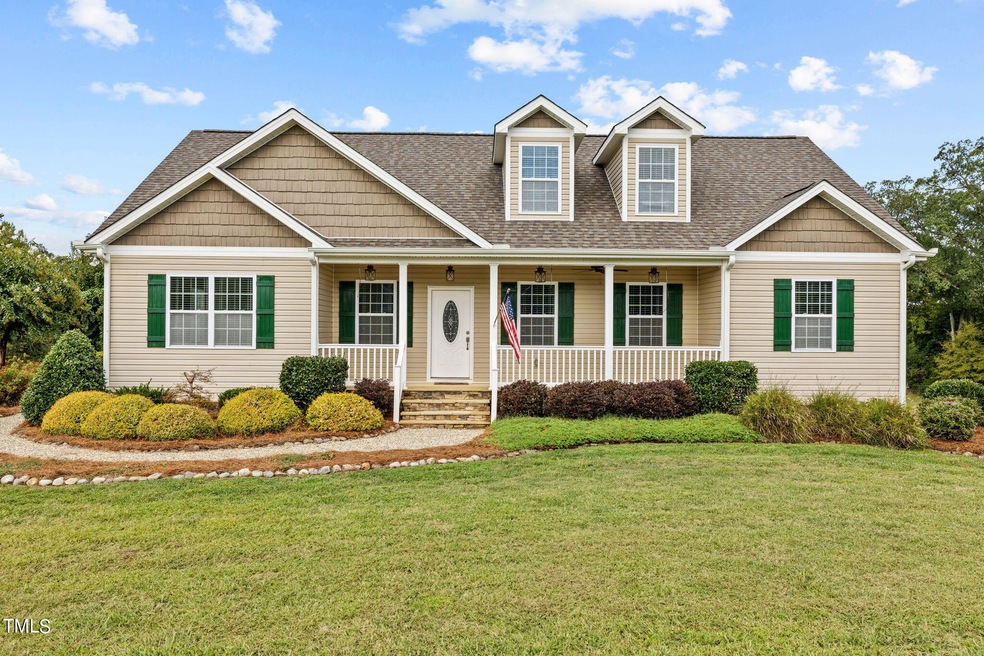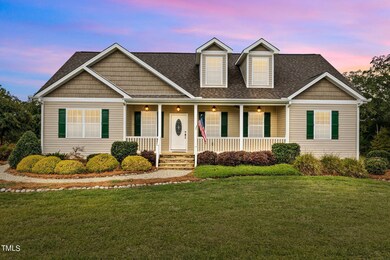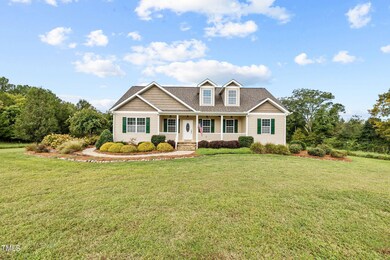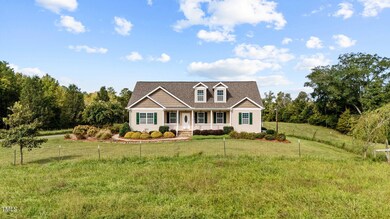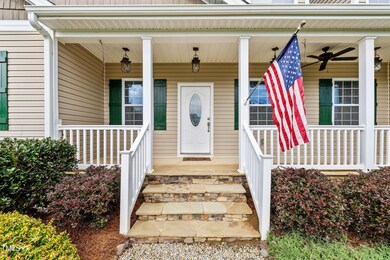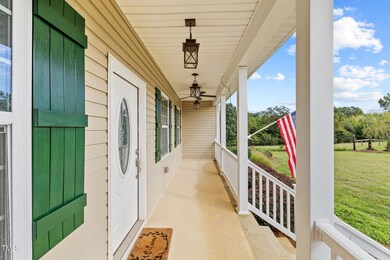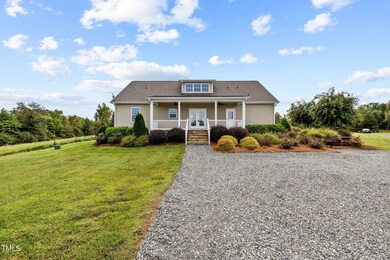
2302 Goldston Carbonton Rd Goldston, NC 27252
Highlights
- Horses Allowed On Property
- Wood Flooring
- Bonus Room
- Cape Cod Architecture
- Main Floor Primary Bedroom
- No HOA
About This Home
As of January 2025This property HAS IT ALL! With over 5.6 +/- acres, just outside the sweet town of Goldston, and minutes away from Pittsboro, Siler City, and Sanford, this is the true definition of country living AND convenience. The main level of this move-in ready home provides 1776+/- sqft of space offering a large primary bedroom, primary bath and two walk in closets, two guest bedrooms rooms, guest bathroom, kitchen, dining, and living room PLUS an additional 990+/- sqft of bonus space upstairs, ready to become your game room, office, gym, or whatever fits your needs! The kitchen comes fully equipped with stainless steel appliances, AND the washer and dryer in the laundry room convey to ensure a hassle-free transition. Come on outside and sit on the front or back porch and look out over the fenced pasture that's waiting to be filled with pets, a small farm, gardens, or more. With a sizable 24'x36' outbuilding, with storage bays on the side, and a 12'x12' shed, the possibilities are endless. A professionally landscaped perimeter, with an efficient irrigation system, begs you to stroll around and enjoy the grounds. Schedule a showing and appreciate the serenity this home and land has to offer. Convenient to Apex, Cary, Holly Springs, Raleigh, Greensboro, Fayetteville.
Home Details
Home Type
- Single Family
Est. Annual Taxes
- $1,774
Year Built
- Built in 2016
Lot Details
- 5.62 Acre Lot
- Fenced
Home Design
- Cape Cod Architecture
- Permanent Foundation
- Block Foundation
- Architectural Shingle Roof
- Vinyl Siding
Interior Spaces
- 2,774 Sq Ft Home
- 2-Story Property
- Gas Log Fireplace
- Living Room
- Recreation Room with Fireplace
- Bonus Room
- Laundry Room
Flooring
- Wood
- Luxury Vinyl Tile
Bedrooms and Bathrooms
- 3 Bedrooms
- Primary Bedroom on Main
- Primary bathroom on main floor
Parking
- 4 Parking Spaces
- 4 Open Parking Spaces
Schools
- Js Waters Elementary School
- J S Waters Middle School
- Chatham Central High School
Utilities
- Forced Air Heating and Cooling System
- Heat Pump System
- Well
- Septic Tank
Additional Features
- Rain Gutters
- Horses Allowed On Property
Community Details
- No Home Owners Association
Listing and Financial Details
- Assessor Parcel Number 0067960
Map
Home Values in the Area
Average Home Value in this Area
Property History
| Date | Event | Price | Change | Sq Ft Price |
|---|---|---|---|---|
| 01/07/2025 01/07/25 | Sold | $550,000 | 0.0% | $198 / Sq Ft |
| 11/25/2024 11/25/24 | Pending | -- | -- | -- |
| 11/15/2024 11/15/24 | Price Changed | $550,000 | -4.3% | $198 / Sq Ft |
| 10/18/2024 10/18/24 | For Sale | $575,000 | 0.0% | $207 / Sq Ft |
| 10/13/2024 10/13/24 | Pending | -- | -- | -- |
| 10/07/2024 10/07/24 | Price Changed | $575,000 | -4.2% | $207 / Sq Ft |
| 09/20/2024 09/20/24 | For Sale | $600,000 | -- | $216 / Sq Ft |
Tax History
| Year | Tax Paid | Tax Assessment Tax Assessment Total Assessment is a certain percentage of the fair market value that is determined by local assessors to be the total taxable value of land and additions on the property. | Land | Improvement |
|---|---|---|---|---|
| 2024 | $1,774 | $196,057 | $43,100 | $152,957 |
| 2023 | $1,774 | $196,057 | $43,100 | $152,957 |
| 2022 | $1,605 | $196,057 | $43,100 | $152,957 |
| 2021 | $1,605 | $196,057 | $43,100 | $152,957 |
| 2020 | $1,798 | $220,076 | $42,450 | $177,626 |
| 2019 | $1,798 | $220,076 | $42,450 | $177,626 |
| 2018 | $1,705 | $220,076 | $42,450 | $177,626 |
| 2017 | $1,671 | $220,076 | $42,450 | $177,626 |
| 2016 | $487 | $65,552 | $42,450 | $23,102 |
| 2015 | $585 | $65,552 | $42,450 | $23,102 |
| 2014 | $514 | $55,408 | $42,450 | $12,958 |
| 2013 | -- | $55,408 | $42,450 | $12,958 |
Mortgage History
| Date | Status | Loan Amount | Loan Type |
|---|---|---|---|
| Open | $206,800 | New Conventional | |
| Closed | $78,500 | Credit Line Revolving | |
| Closed | $43,000 | New Conventional | |
| Closed | $17,325 | New Conventional |
Deed History
| Date | Type | Sale Price | Title Company |
|---|---|---|---|
| Interfamily Deed Transfer | -- | None Available | |
| Commissioners Deed | $23,100 | None Available |
Similar Home in Goldston, NC
Source: Doorify MLS
MLS Number: 10053845
APN: 0067960
- 0 St Luke Church Rd Unit 10084382
- 000 Roberts Chapel Rd
- 00 Roberts Chapel Rd
- 0 Roberts Chapel Rd Unit 10075079
- 0 Walnut Springs Rd
- 0 Goldston Carbonton Rd Unit 11398467
- 323 Coral Ave
- TBD Goldston Glendon Rd
- 201 Colonial Ave
- 0 Pineview Rd Unit 1131027
- 148 Manchester Dr
- 90 Little Indian Creek Rd
- 0 Little Indian Creek Rd
- Lot 7 Saint Lukes Church Rd
- 862 Thrift Rd
- 0 Horton Rd Unit 100496609
- 0 Horton Rd Unit 1174762
- 0 Horton Rd Unit 10084516
- 0 Henry Oldham Rd
- 191 Newell Ln
