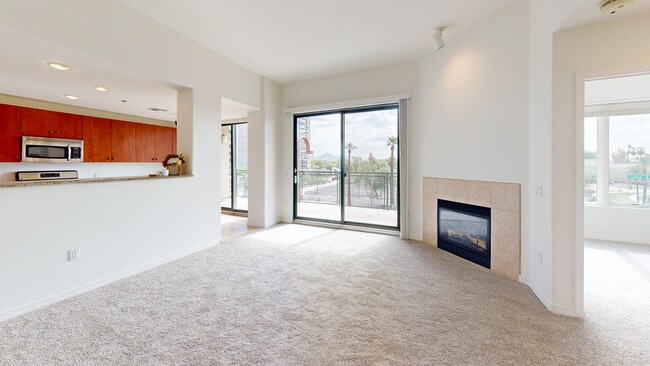
Tapestry on Central 2302 N Central Ave Unit 302 Phoenix, AZ 85004
Willo NeighborhoodEstimated payment $3,305/month
Highlights
- Fitness Center
- 1-minute walk to Encanto/Central Ave
- Property is near public transit
- Phoenix Coding Academy Rated A
- Gated Parking
- 1 Fireplace
About This Home
Stunning Midtown Condo! Highly sought after split floor plan all on one level and includes Den! Fresh and Bright, Large Balcony with a view! Inviting open kitchen, full size Washer/Dryer in oversized laundry room with extra storage, gas fireplace, granite counter tops. Brand new carpet! Two assigned private underground parking spaces in the gated garage.
Community is complete with an on-site property manager, community pool/spa/sauna, clubhouse, theater room and fitness center. Tapestry is perfectly located directly in front of a light rail stop and minutes from downtown. Near many local restaurants, Phoenix Art Museum, Footprint Center, Chase Field, Symphony Hall, Herberger and Orpheum Theater.
Listing Agent
Engel & Voelkers Scottsdale Brokerage Phone: 602 909-7056 License #BR542776000

Co-Listing Agent
Engel & Voelkers Scottsdale Brokerage Phone: 602 909-7056 License #SA534228000
Property Details
Home Type
- Condominium
Est. Annual Taxes
- $2,471
Year Built
- Built in 2007
HOA Fees
- $671 Monthly HOA Fees
Parking
- 2 Car Garage
- Gated Parking
- Assigned Parking
- Community Parking Structure
Home Design
- Built-Up Roof
- Stucco
Interior Spaces
- 1,646 Sq Ft Home
- 1 Fireplace
- Double Pane Windows
Kitchen
- Built-In Microwave
- Granite Countertops
Flooring
- Carpet
- Tile
Bedrooms and Bathrooms
- 2 Bedrooms
- Primary Bathroom is a Full Bathroom
- 2 Bathrooms
- Dual Vanity Sinks in Primary Bathroom
- Bathtub With Separate Shower Stall
Location
- Property is near public transit
- Property is near a bus stop
Schools
- Kenilworth Elementary School
- Asu Preparatory Academy - Phoenix Middle School
- Central High School
Utilities
- Cooling Available
- Heating Available
Additional Features
- No Interior Steps
- End Unit
Listing and Financial Details
- Tax Lot 302
- Assessor Parcel Number 118-48-485
Community Details
Overview
- Association fees include roof repair, insurance, sewer, pest control, trash, water, roof replacement, maintenance exterior
- Sentry Management Association, Phone Number (602) 682-5986
- Tapestry On Central Building C Condominium Subdivision
- 7-Story Property
Recreation
- Community Spa
Map
About Tapestry on Central
Home Values in the Area
Average Home Value in this Area
Tax History
| Year | Tax Paid | Tax Assessment Tax Assessment Total Assessment is a certain percentage of the fair market value that is determined by local assessors to be the total taxable value of land and additions on the property. | Land | Improvement |
|---|---|---|---|---|
| 2025 | $2,495 | $20,883 | -- | -- |
| 2024 | $2,471 | $19,889 | -- | -- |
| 2023 | $2,471 | $32,250 | $6,450 | $25,800 |
| 2022 | $2,377 | $26,700 | $5,340 | $21,360 |
| 2021 | $2,379 | $27,420 | $5,480 | $21,940 |
| 2020 | $2,413 | $25,820 | $5,160 | $20,660 |
| 2019 | $2,413 | $25,470 | $5,090 | $20,380 |
| 2018 | $2,371 | $27,520 | $5,500 | $22,020 |
| 2017 | $2,284 | $25,830 | $5,160 | $20,670 |
| 2016 | $2,214 | $26,730 | $5,340 | $21,390 |
| 2015 | $2,018 | $24,260 | $4,850 | $19,410 |
Property History
| Date | Event | Price | Change | Sq Ft Price |
|---|---|---|---|---|
| 04/15/2025 04/15/25 | Price Changed | $435,000 | -3.3% | $264 / Sq Ft |
| 02/25/2025 02/25/25 | Price Changed | $450,000 | -3.2% | $273 / Sq Ft |
| 10/31/2024 10/31/24 | Price Changed | $465,000 | -2.1% | $283 / Sq Ft |
| 07/31/2024 07/31/24 | Price Changed | $475,000 | -2.1% | $289 / Sq Ft |
| 06/18/2024 06/18/24 | Price Changed | $485,000 | -1.4% | $295 / Sq Ft |
| 05/09/2024 05/09/24 | For Sale | $492,000 | -- | $299 / Sq Ft |
Deed History
| Date | Type | Sale Price | Title Company |
|---|---|---|---|
| Special Warranty Deed | $342,125 | First American Title Ins Co |
Mortgage History
| Date | Status | Loan Amount | Loan Type |
|---|---|---|---|
| Closed | $266,875 | New Conventional | |
| Closed | $273,700 | New Conventional |
About the Listing Agent

As an Arizona native, Gretchen can understand why so many people want to move here. Gorgeous weather, wonderful people, and an incredible dining and entertainment scene are just a few reasons why she fell in love with this desert state. She has lived in the Arcadia neighborhood for over 13 years with her wonderful husband and two daughters, along with their dog Otis. Being a local has helped her gain an insider’s perspective on Arizona real estate, and this knowledge has become one of her
Gretchen's Other Listings
Source: Arizona Regional Multiple Listing Service (ARMLS)
MLS Number: 6703158
APN: 118-48-485
- 2302 N Central Ave Unit 412
- 2302 N Central Ave Unit 401
- 2302 N Central Ave Unit 160
- 17 W Vernon Ave Unit 29
- 17 W Vernon Ave Unit 316
- 16 W Encanto Blvd Unit 22
- 16 W Encanto Blvd Unit 308
- 16 W Encanto Blvd Unit 2
- 16 W Encanto Blvd Unit 616
- 16 W Encanto Blvd Unit 409
- 16 W Encanto Blvd Unit 609
- 2323 N Central Ave Unit PH-C
- 2323 N Central Ave Unit 1902
- 2323 N Central Ave Unit 504
- 2323 N Central Ave Unit 502
- 2323 N Central Ave Unit 301
- 34 W Vernon Ave
- 2201 N Central Ave Unit 3A
- 2201 N Central Ave Unit 5B
- 2201 N Central Ave Unit 2A





