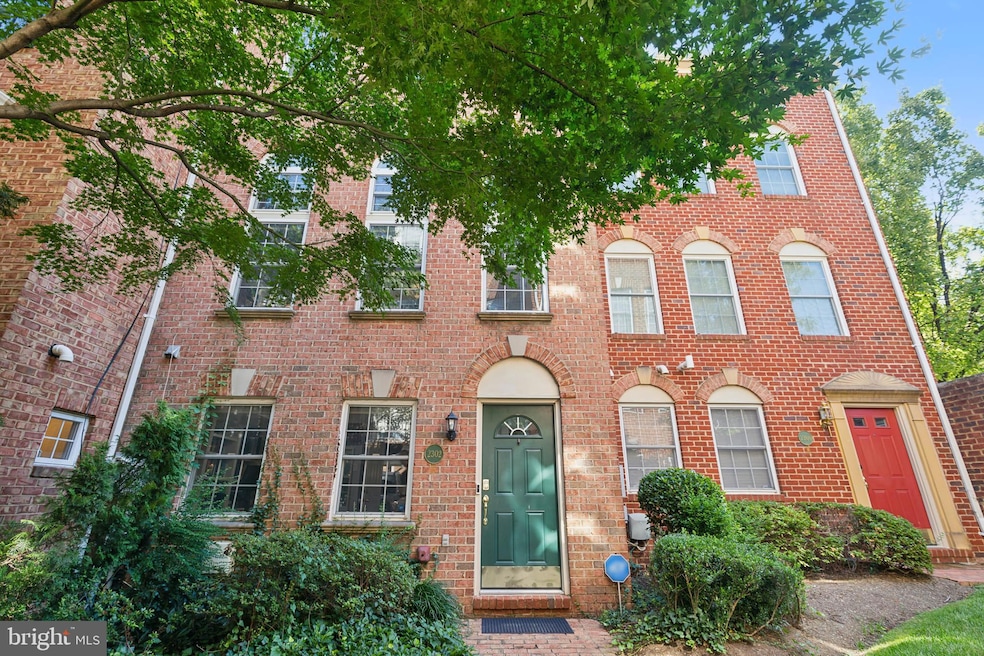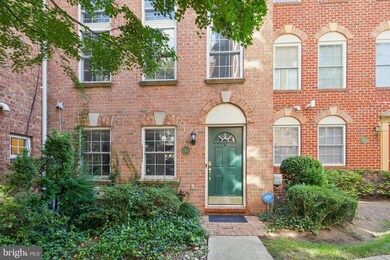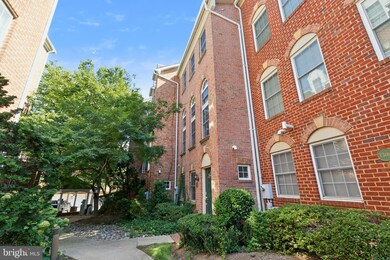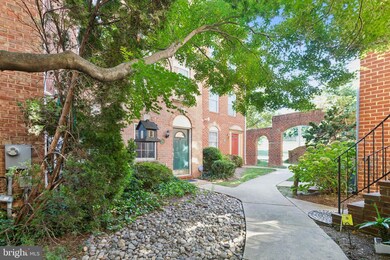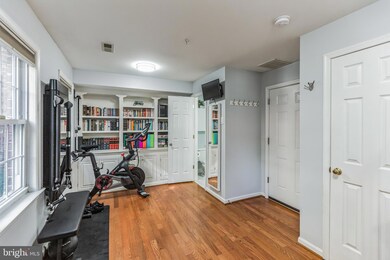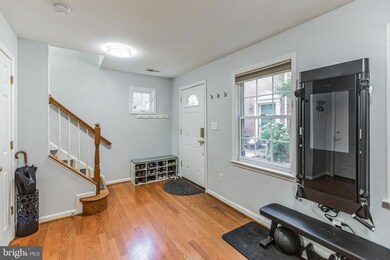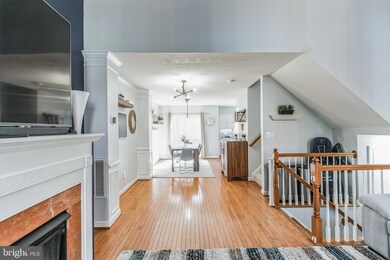
2302 N Greenbrier Ct Arlington, VA 22207
Yorktown NeighborhoodHighlights
- Open Floorplan
- Contemporary Architecture
- 1 Fireplace
- Discovery Elementary School Rated A
- Wood Flooring
- Balcony
About This Home
As of November 2024Welcome to your new home in the heart of Arlington! This beautifully updated 3-bedroom, 2.5-bathroom townhome offers modern comfort and convenience with a touch of elegance. Nestled in a vibrant community, this property combines stylish living with easy access to commuter routes, shopping, restaurants and all that Arlington has to offer. The kitchen boasts stainless steel appliances (updated in 2021), quartz countertops (updated in 2021), and ample cabinet space, making meal preparation a delight. Relax in a spacious and light-filled master bedroom, featuring walk-in closets and an updated en-suite with a large soaking tub. Two additional bedrooms offer flexibility for guests, a home office, or a growing family. This townhome includes a two-car garage, big enough for 2 large SUVs, and is just steps away from Harris Teeter, Duck Donuts, Elevation Burger, and more! Additional updates include the roof (2019), the heat pump (2021), and water heater (2024).
Last Agent to Sell the Property
Long & Foster Real Estate, Inc. License #0225262609

Townhouse Details
Home Type
- Townhome
Est. Annual Taxes
- $9,003
Year Built
- Built in 1996 | Remodeled in 2020
Lot Details
- 717 Sq Ft Lot
- West Facing Home
HOA Fees
- $120 Monthly HOA Fees
Parking
- 2 Car Direct Access Garage
- Rear-Facing Garage
- Garage Door Opener
Home Design
- Contemporary Architecture
- Traditional Architecture
- Brick Foundation
- Shingle Roof
- Brick Front
Interior Spaces
- Property has 1 Level
- Open Floorplan
- Crown Molding
- Wainscoting
- Ceiling Fan
- Skylights
- 1 Fireplace
- Window Treatments
- Bay Window
- Entrance Foyer
- Living Room
- Dining Room
- Basement
- Front Basement Entry
- Home Security System
Kitchen
- Gas Oven or Range
- Built-In Microwave
- Dishwasher
- Kitchen Island
- Disposal
Flooring
- Wood
- Carpet
- Tile or Brick
Bedrooms and Bathrooms
- 3 Bedrooms
- En-Suite Primary Bedroom
- En-Suite Bathroom
- Walk-In Closet
- Walk-in Shower
Laundry
- Laundry Room
- Laundry on upper level
- Dryer
- Washer
Outdoor Features
- Balcony
- Shed
Schools
- Discovery Elementary School
- Williamsburg Middle School
- Yorktown High School
Utilities
- Forced Air Heating and Cooling System
- 100 Amp Service
- Natural Gas Water Heater
Listing and Financial Details
- Tax Lot 20
- Assessor Parcel Number 02-073-123
Community Details
Overview
- Association fees include common area maintenance, snow removal
- Greenbrier Court Subdivision
Amenities
- Common Area
Map
Home Values in the Area
Average Home Value in this Area
Property History
| Date | Event | Price | Change | Sq Ft Price |
|---|---|---|---|---|
| 11/04/2024 11/04/24 | Sold | $890,000 | 0.0% | $533 / Sq Ft |
| 09/09/2024 09/09/24 | Pending | -- | -- | -- |
| 08/14/2024 08/14/24 | For Sale | $890,000 | +36.9% | $533 / Sq Ft |
| 05/20/2019 05/20/19 | Sold | $650,000 | +1.6% | $395 / Sq Ft |
| 04/10/2019 04/10/19 | Pending | -- | -- | -- |
| 04/09/2019 04/09/19 | For Sale | $639,999 | +3.2% | $389 / Sq Ft |
| 09/07/2016 09/07/16 | Sold | $620,000 | -0.8% | $377 / Sq Ft |
| 08/04/2016 08/04/16 | Pending | -- | -- | -- |
| 07/22/2016 07/22/16 | Price Changed | $624,900 | -0.8% | $380 / Sq Ft |
| 07/05/2016 07/05/16 | Price Changed | $629,900 | -0.8% | $383 / Sq Ft |
| 06/28/2016 06/28/16 | For Sale | $635,000 | -- | $386 / Sq Ft |
Tax History
| Year | Tax Paid | Tax Assessment Tax Assessment Total Assessment is a certain percentage of the fair market value that is determined by local assessors to be the total taxable value of land and additions on the property. | Land | Improvement |
|---|---|---|---|---|
| 2024 | $9,003 | $871,500 | $505,000 | $366,500 |
| 2023 | $8,556 | $830,700 | $505,000 | $325,700 |
| 2022 | $7,695 | $747,100 | $450,000 | $297,100 |
| 2021 | $7,261 | $705,000 | $425,000 | $280,000 |
| 2020 | $6,639 | $647,100 | $375,000 | $272,100 |
| 2019 | $6,511 | $634,600 | $365,000 | $269,600 |
| 2018 | $6,197 | $616,000 | $365,000 | $251,000 |
| 2017 | $6,046 | $601,000 | $350,000 | $251,000 |
| 2016 | $5,956 | $601,000 | $350,000 | $251,000 |
| 2015 | $5,959 | $598,300 | $350,000 | $248,300 |
| 2014 | $5,719 | $574,200 | $340,000 | $234,200 |
Mortgage History
| Date | Status | Loan Amount | Loan Type |
|---|---|---|---|
| Open | $640,000 | New Conventional | |
| Closed | $640,000 | New Conventional | |
| Previous Owner | $624,000 | Construction | |
| Previous Owner | $617,500 | Construction | |
| Previous Owner | $496,000 | New Conventional | |
| Previous Owner | $214,000 | Credit Line Revolving | |
| Previous Owner | $308,000 | New Conventional | |
| Previous Owner | $300,000 | New Conventional | |
| Previous Owner | $100,000 | Credit Line Revolving | |
| Previous Owner | $320,000 | New Conventional | |
| Previous Owner | $200,000 | No Value Available |
Deed History
| Date | Type | Sale Price | Title Company |
|---|---|---|---|
| Deed | $890,000 | Commonwealth Land Title | |
| Deed | $890,000 | Commonwealth Land Title | |
| Deed | $650,000 | Universal Title | |
| Warranty Deed | $620,000 | Rgs Title Llc | |
| Warranty Deed | $590,000 | -- | |
| Deed | $400,000 | -- | |
| Deed | $268,750 | -- |
Similar Homes in the area
Source: Bright MLS
MLS Number: VAAR2047196
APN: 02-073-123
- 2312 N Florida St
- 2222 N Emerson St
- 5206 26th St N
- 0 N Emerson St
- 5301 26th St N
- 2512 N Harrison St
- 2100 Patrick Henry Dr
- 5021 25th St N
- 2025 N Emerson St
- 4914 25th Rd N
- 2001 N George Mason Dr
- 2301 N Kentucky St
- 2142 N Dinwiddie St
- 5400 27th Rd N
- 5708 22nd St N
- 5441 19th St N
- 2028 N Kentucky St
- 2708 N Kensington St
- 2249 N Madison St
- 2605 N Lexington St
