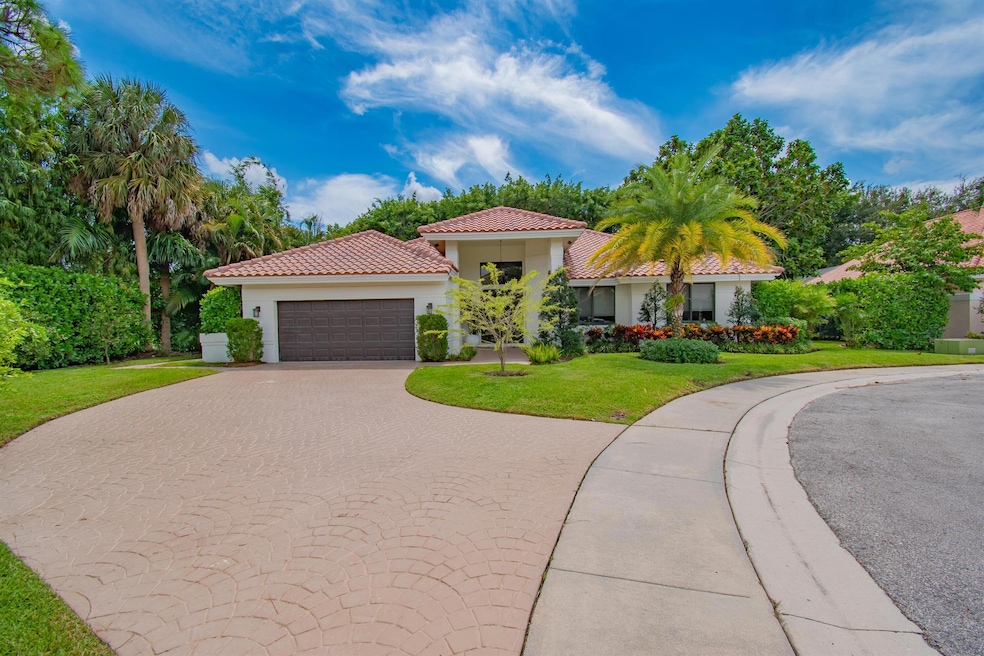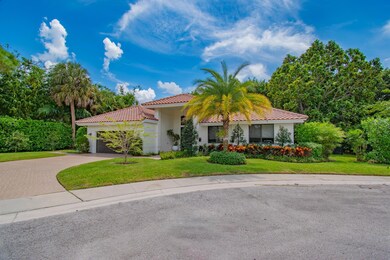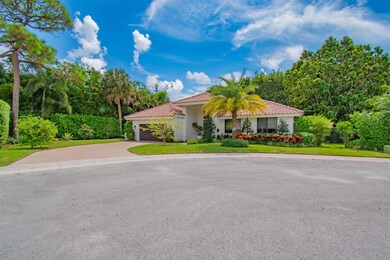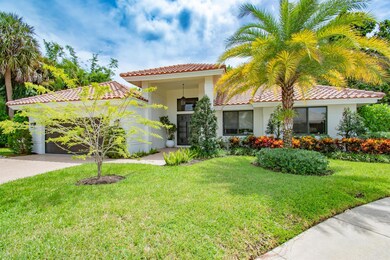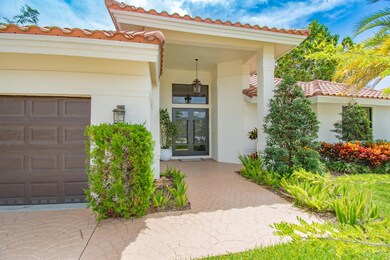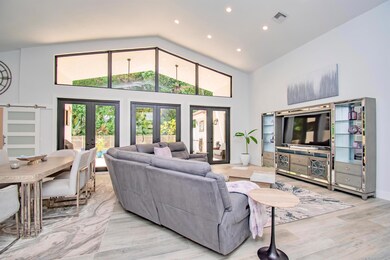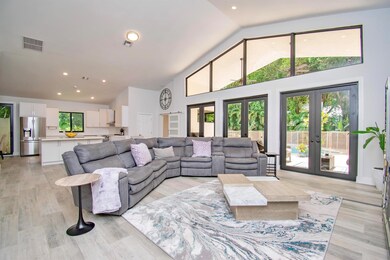
2302 NW 66th Dr Boca Raton, FL 33496
Broken Sound NeighborhoodHighlights
- Private Pool
- Waterfront
- Canal Access
- Calusa Elementary School Rated A
- 16,117 Sq Ft lot
- Canal View
About This Home
As of October 2024This completely updated home features a modern, warm, clean-line design. Single story East Boca 5 bedroom, 2 1/2 bath, cul-de-sac pool home with 2 car garage in a small private community adjacent to Calusa Elementary School. The front entrance has impressive double 8 foot modern impact doors that open to a grand foyer and large open floor plan with high soaring ceilings. The interior has many windows providing adequate natural light. The Primary Suite includes a large walk-in closet with an elegant bathroom. The kitchen boasts of modern custom cabinetry with quartz counter tops, large island, and like new energy efficient stainless steel appliances.
Home Details
Home Type
- Single Family
Est. Annual Taxes
- $14,223
Year Built
- Built in 1989
Lot Details
- 0.37 Acre Lot
- Waterfront
- Cul-De-Sac
- Sprinkler System
- Property is zoned R1E(ci
HOA Fees
- $170 Monthly HOA Fees
Parking
- 2 Car Attached Garage
- On-Street Parking
Property Views
- Canal
- Garden
- Pool
Home Design
- Barrel Roof Shape
Interior Spaces
- 2,741 Sq Ft Home
- 1-Story Property
- Wet Bar
- Furnished or left unfurnished upon request
- Vaulted Ceiling
- Blinds
- French Doors
- Entrance Foyer
- Combination Kitchen and Dining Room
- Attic
Kitchen
- Electric Range
- Microwave
- Ice Maker
- Dishwasher
- Disposal
Flooring
- Wood
- Tile
Bedrooms and Bathrooms
- 5 Bedrooms
- Walk-In Closet
- Dual Sinks
- Separate Shower in Primary Bathroom
Laundry
- Laundry Room
- Dryer
- Washer
Home Security
- Impact Glass
- Fire and Smoke Detector
Outdoor Features
- Private Pool
- Canal Access
- Patio
Utilities
- Central Heating and Cooling System
- Electric Water Heater
- Cable TV Available
Community Details
- Association fees include common areas
- Colony Point Subdivision
Listing and Financial Details
- Assessor Parcel Number 06424702120000030
- Seller Considering Concessions
Map
Home Values in the Area
Average Home Value in this Area
Property History
| Date | Event | Price | Change | Sq Ft Price |
|---|---|---|---|---|
| 10/22/2024 10/22/24 | Sold | $1,428,000 | -2.9% | $521 / Sq Ft |
| 09/21/2024 09/21/24 | For Sale | $1,470,000 | 0.0% | $536 / Sq Ft |
| 09/01/2022 09/01/22 | Rented | $9,700 | -19.2% | -- |
| 07/14/2022 07/14/22 | Under Contract | -- | -- | -- |
| 06/08/2022 06/08/22 | For Rent | $12,000 | 0.0% | -- |
| 02/21/2020 02/21/20 | Sold | $695,000 | -4.7% | $254 / Sq Ft |
| 01/22/2020 01/22/20 | Pending | -- | -- | -- |
| 01/08/2020 01/08/20 | For Sale | $729,000 | 0.0% | $266 / Sq Ft |
| 02/11/2017 02/11/17 | Rented | $2,499 | -12.3% | -- |
| 01/12/2017 01/12/17 | Under Contract | -- | -- | -- |
| 12/10/2016 12/10/16 | For Rent | $2,850 | -- | -- |
Tax History
| Year | Tax Paid | Tax Assessment Tax Assessment Total Assessment is a certain percentage of the fair market value that is determined by local assessors to be the total taxable value of land and additions on the property. | Land | Improvement |
|---|---|---|---|---|
| 2024 | $13,210 | $753,086 | -- | -- |
| 2023 | $14,223 | $805,989 | $277,400 | $528,589 |
| 2022 | $8,533 | $505,044 | $0 | $0 |
| 2021 | $8,486 | $490,334 | $0 | $0 |
| 2020 | $8,756 | $464,517 | $137,617 | $326,900 |
| 2019 | $8,766 | $451,830 | $120,000 | $331,830 |
| 2018 | $7,869 | $422,968 | $123,750 | $299,218 |
| 2017 | $7,310 | $385,945 | $112,500 | $273,445 |
| 2016 | $8,474 | $440,135 | $0 | $0 |
| 2015 | $8,675 | $436,531 | $0 | $0 |
| 2014 | $7,560 | $358,394 | $0 | $0 |
Mortgage History
| Date | Status | Loan Amount | Loan Type |
|---|---|---|---|
| Open | $1,142,400 | New Conventional | |
| Previous Owner | $590,750 | New Conventional | |
| Previous Owner | $2,500 | Purchase Money Mortgage | |
| Previous Owner | $547,200 | Unknown | |
| Previous Owner | $547,200 | Unknown | |
| Previous Owner | $330,000 | Balloon |
Deed History
| Date | Type | Sale Price | Title Company |
|---|---|---|---|
| Warranty Deed | $1,428,000 | Independence Title | |
| Warranty Deed | $695,000 | Fisherman S Title Inc | |
| Trustee Deed | $343,200 | None Available | |
| Trustee Deed | $5,300 | None Available | |
| Trustee Deed | $35,500 | None Available | |
| Quit Claim Deed | -- | Attorney |
Similar Homes in Boca Raton, FL
Source: BeachesMLS
MLS Number: R11022970
APN: 06-42-47-02-12-000-0030
- 6661 NW 23rd Way
- 2247 NW 62nd Dr
- 2221 NW 62nd Dr
- 2321 NW 66th Dr
- 2400 NW 67th St
- 2156 NW 62nd Dr
- 2313 NW 59th St
- 2437 NW 64th St
- 2441 NW 64th St
- 2462 NW 66th Dr
- 2460 NW 64th St
- 2161 NW 59th St
- 2476 NW 67th St
- 2483 NW 66th Dr
- 2481 NW 64th St
- 2478 NW 63rd St
- 2488 NW 66th Dr
- 2489 NW 64th St
- 6650 NW 25th Ave
- 5183 Lake Catalina Dr Unit C
