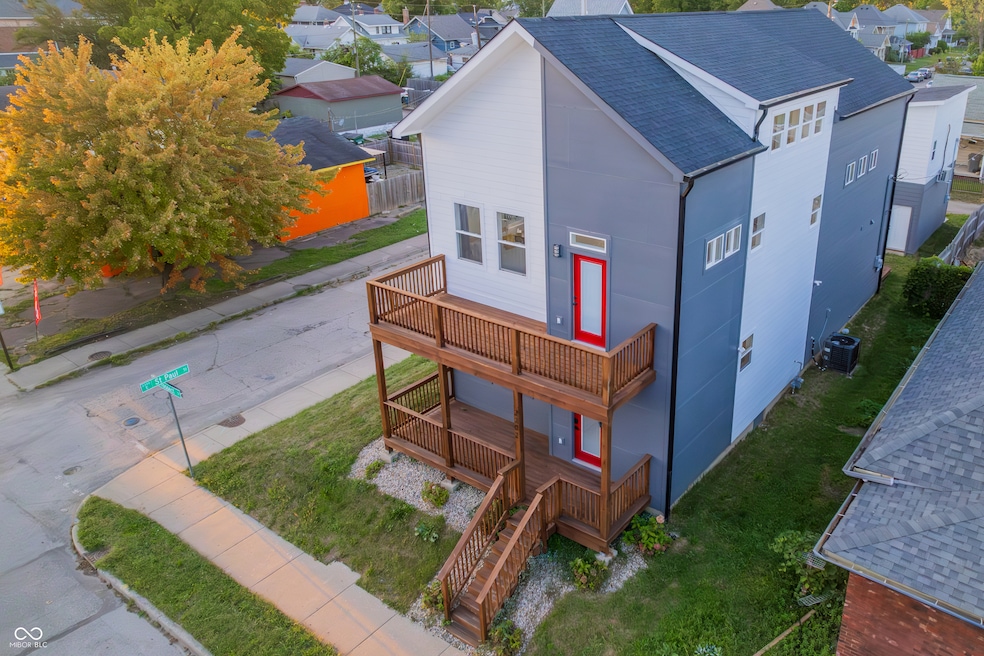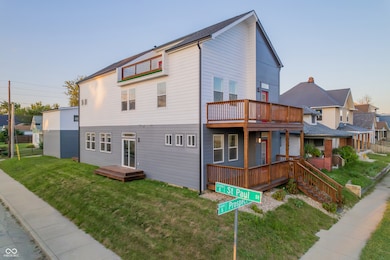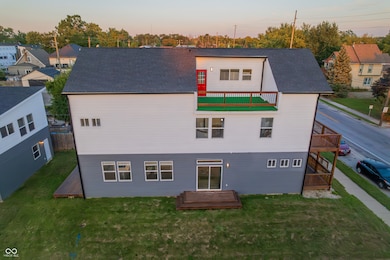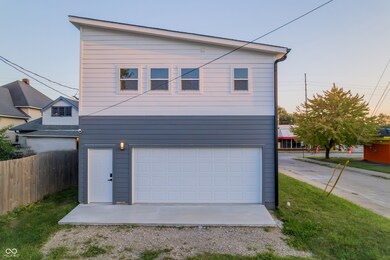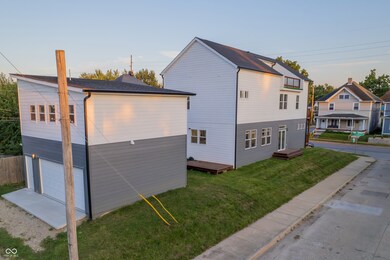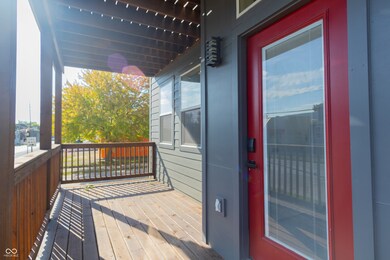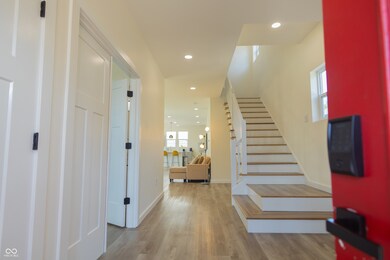
2302 Prospect St Indianapolis, IN 46203
Fountain Square NeighborhoodEstimated payment $4,050/month
Highlights
- Very Popular Property
- Contemporary Architecture
- Corner Lot
- New Construction
- Wood Flooring
- No HOA
About This Home
Beautiful new construction multi level home. Located just minutes away from the strip in the highly sought after Fountain Square area, this spacious modern home is nearly 3800 sq ft of living space. Features a 2 car garage, private open third floor balcony ideal to relax after work and enjoy the sunset view. Main house features 3 stories 4 bedrooms, 3 full baths and 2 half bathrooms. This house was designed with progressive features and finishes including a two-story front porch, white grate countertops vaulted smooth finish ceilings. The Carriage house has a studio with 1 full bath, full kitchen, living room and laundry inside.
Listing Agent
PRESTIGE SVA GROUP INC Brokerage Email: angie@prestige1realty.com License #RB20001544
Home Details
Home Type
- Single Family
Est. Annual Taxes
- $2,476
Year Built
- Built in 2022 | New Construction
Lot Details
- 4,574 Sq Ft Lot
- Corner Lot
Parking
- 2 Car Detached Garage
- Assigned Parking
Home Design
- Contemporary Architecture
- Traditional Architecture
- Block Foundation
- Wood Siding
Interior Spaces
- 2.5-Story Property
- Entrance Foyer
- Family or Dining Combination
Kitchen
- Electric Oven
- Microwave
- Dishwasher
Flooring
- Wood
- Laminate
Bedrooms and Bathrooms
- 5 Bedrooms
- Walk-In Closet
- In-Law or Guest Suite
- Dual Vanity Sinks in Primary Bathroom
Laundry
- Laundry Room
- Laundry on upper level
- Dryer
Outdoor Features
- Balcony
- Multiple Outdoor Decks
Utilities
- Programmable Thermostat
Community Details
- No Home Owners Association
- Myers Subdivision
Listing and Financial Details
- Tax Lot 01
- Assessor Parcel Number 491007123007000101
Map
Home Values in the Area
Average Home Value in this Area
Tax History
| Year | Tax Paid | Tax Assessment Tax Assessment Total Assessment is a certain percentage of the fair market value that is determined by local assessors to be the total taxable value of land and additions on the property. | Land | Improvement |
|---|---|---|---|---|
| 2024 | $7,244 | $540,400 | $17,100 | $523,300 |
| 2023 | $7,244 | $301,700 | $17,100 | $284,600 |
| 2022 | $2,562 | $292,400 | $17,100 | $275,300 |
| 2021 | $4,803 | $95,600 | $17,100 | $78,500 |
| 2020 | $2,105 | $87,200 | $17,100 | $70,100 |
| 2019 | $551 | $60,900 | $2,700 | $58,200 |
| 2018 | $513 | $54,500 | $2,700 | $51,800 |
| 2017 | $99 | $50,600 | $2,700 | $47,900 |
| 2016 | $75 | $46,000 | $2,700 | $43,300 |
| 2014 | $59 | $34,500 | $2,700 | $31,800 |
| 2013 | $59 | $30,600 | $2,700 | $27,900 |
Property History
| Date | Event | Price | Change | Sq Ft Price |
|---|---|---|---|---|
| 04/22/2025 04/22/25 | For Sale | $690,000 | 0.0% | $171 / Sq Ft |
| 03/31/2025 03/31/25 | Price Changed | $2,980 | -6.9% | $1 / Sq Ft |
| 03/27/2025 03/27/25 | Price Changed | $3,200 | -11.1% | $1 / Sq Ft |
| 02/19/2024 02/19/24 | For Rent | $3,600 | 0.0% | -- |
| 11/08/2021 11/08/21 | Sold | $93,000 | 0.0% | $44 / Sq Ft |
| 10/07/2021 10/07/21 | Pending | -- | -- | -- |
| 08/03/2021 08/03/21 | For Sale | -- | -- | -- |
| 07/12/2021 07/12/21 | Off Market | $93,000 | -- | -- |
| 07/08/2021 07/08/21 | For Sale | -- | -- | -- |
| 06/30/2021 06/30/21 | Off Market | $93,000 | -- | -- |
| 06/14/2021 06/14/21 | For Sale | $105,000 | -- | $49 / Sq Ft |
Deed History
| Date | Type | Sale Price | Title Company |
|---|---|---|---|
| Quit Claim Deed | -- | None Available | |
| Warranty Deed | $85,000 | None Available | |
| Warranty Deed | $49,000 | None Available | |
| Warranty Deed | $68,000 | Monument Title | |
| Warranty Deed | $68,000 | Monument Title | |
| Warranty Deed | $47,000 | Investors Title | |
| Deed | -- | -- |
Mortgage History
| Date | Status | Loan Amount | Loan Type |
|---|---|---|---|
| Open | $442,000 | New Conventional | |
| Closed | $300,000 | Construction | |
| Previous Owner | $40,000 | New Conventional |
Similar Homes in Indianapolis, IN
Source: MIBOR Broker Listing Cooperative®
MLS Number: 22034222
APN: 49-10-07-123-007.000-101
- 1038 Saint Peter St
- 1026 Saint Peter St
- 1015 Churchman Ave
- 1134 Saint Peter St
- 2041 Prospect St
- 2312 Woodlawn Ave
- 1021 Harlan St
- 2029 Prospect St
- 2027 Prospect St
- 1121 Villa Ave
- 2013 Prospect St
- 2224 E Pleasant Run Parkway Dr N
- 1015 Villa Ave
- 2214 Pleasant St
- 2134 Pleasant St
- 912 Harlan St
- 1144 Lexington Ave
- 1022 Villa Ave
- 2521 Prospect St
- 2312 Terrace Ave
