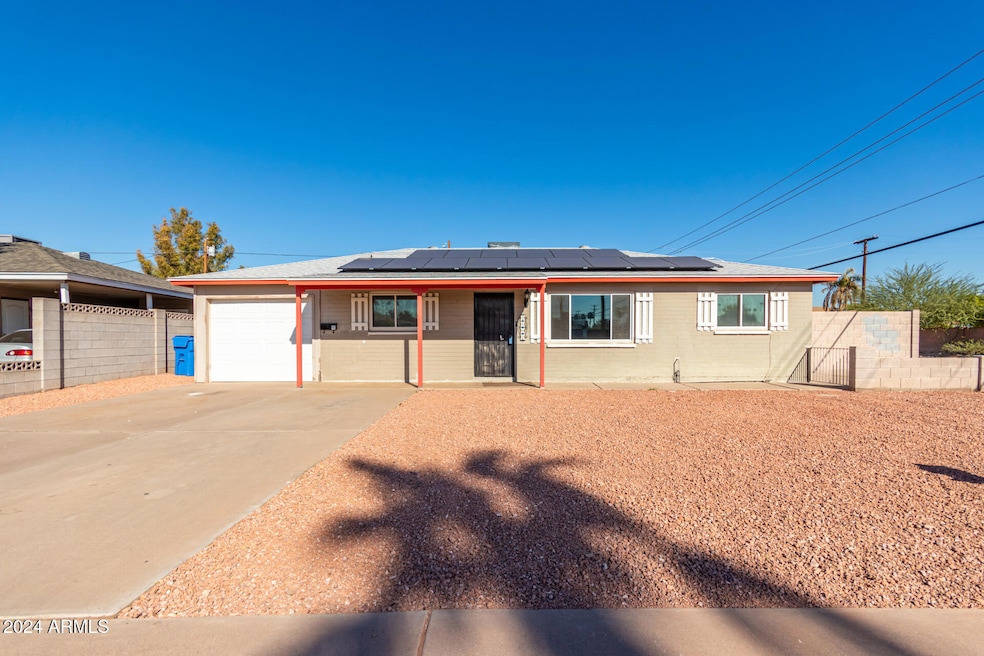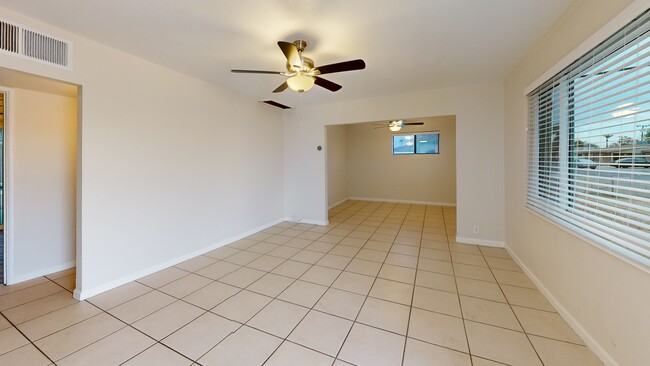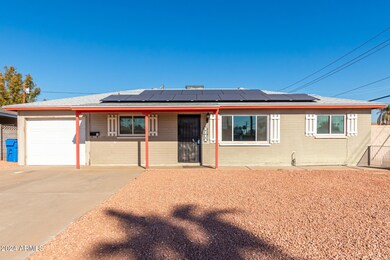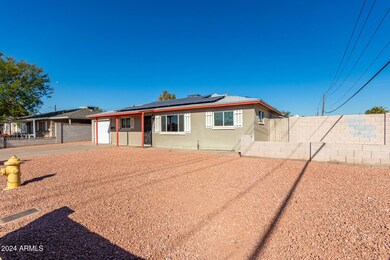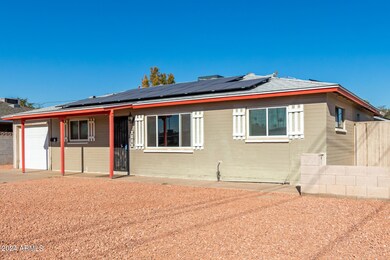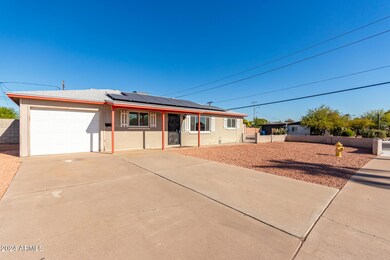
2302 W Pinchot Ave Phoenix, AZ 85015
Highlights
- Private Pool
- RV Gated
- Granite Countertops
- Phoenix Coding Academy Rated A
- Corner Lot
- No HOA
About This Home
As of March 2025Start living in this energy-efficient gem with NO HOA! Situated on a corner lot, it boasts an easy-care front yard, ample parking, and OWNED solar panels. The bright living room is perfect for entertaining, while the quaint kitchen features stainless steel appliances, granite counters, and white cabinetry, ideal for honing your cooking skills. The relaxing main bedroom includes a private bathroom, sitting room, and direct access to the backyard. Outside, unwind in the sizable backyard with a covered patio, sparkling pool, shed, and gated RV parking! This home has it all! Come and experience its charm for yourself!
Home Details
Home Type
- Single Family
Est. Annual Taxes
- $1,262
Year Built
- Built in 1955
Lot Details
- 6,647 Sq Ft Lot
- Block Wall Fence
- Corner Lot
- Front and Back Yard Sprinklers
- Sprinklers on Timer
Parking
- 5 Open Parking Spaces
- 1 Car Garage
- Oversized Parking
- Side or Rear Entrance to Parking
- RV Gated
Home Design
- Composition Roof
Interior Spaces
- 1,300 Sq Ft Home
- 1-Story Property
- Ceiling Fan
- Double Pane Windows
- Low Emissivity Windows
- Vinyl Clad Windows
- Tile Flooring
- Security System Leased
Kitchen
- Built-In Microwave
- Granite Countertops
Bedrooms and Bathrooms
- 3 Bedrooms
- 2 Bathrooms
Schools
- Maie Bartlett Heard Elementary And Middle School
- Central High School
Utilities
- Cooling Available
- Heating System Uses Natural Gas
- High Speed Internet
- Cable TV Available
Additional Features
- No Interior Steps
- Private Pool
- Property is near a bus stop
Community Details
- No Home Owners Association
- Association fees include no fees
- Siesta Terrace 3 Subdivision
Listing and Financial Details
- Tax Lot 167
- Assessor Parcel Number 110-37-023
Map
Home Values in the Area
Average Home Value in this Area
Property History
| Date | Event | Price | Change | Sq Ft Price |
|---|---|---|---|---|
| 03/21/2025 03/21/25 | Sold | $392,750 | -1.8% | $302 / Sq Ft |
| 01/26/2025 01/26/25 | Pending | -- | -- | -- |
| 01/20/2025 01/20/25 | Price Changed | $399,900 | -4.8% | $308 / Sq Ft |
| 12/19/2024 12/19/24 | Price Changed | $419,900 | -2.2% | $323 / Sq Ft |
| 11/21/2024 11/21/24 | For Sale | $429,500 | +88.4% | $330 / Sq Ft |
| 07/28/2017 07/28/17 | Sold | $228,000 | -3.0% | $175 / Sq Ft |
| 06/26/2017 06/26/17 | Price Changed | $235,000 | 0.0% | $181 / Sq Ft |
| 06/26/2017 06/26/17 | Price Changed | $234,999 | 0.0% | $181 / Sq Ft |
| 06/22/2017 06/22/17 | Price Changed | $235,000 | -2.1% | $181 / Sq Ft |
| 06/15/2017 06/15/17 | For Sale | $240,000 | +52.9% | $185 / Sq Ft |
| 01/23/2014 01/23/14 | Sold | $157,000 | -1.8% | $121 / Sq Ft |
| 01/23/2014 01/23/14 | Price Changed | $159,800 | 0.0% | $123 / Sq Ft |
| 01/21/2014 01/21/14 | Price Changed | $159,800 | 0.0% | $123 / Sq Ft |
| 01/10/2014 01/10/14 | Price Changed | $159,800 | 0.0% | $123 / Sq Ft |
| 12/30/2013 12/30/13 | Price Changed | $159,800 | 0.0% | $123 / Sq Ft |
| 11/25/2013 11/25/13 | Pending | -- | -- | -- |
| 11/08/2013 11/08/13 | Price Changed | $159,800 | -5.2% | $123 / Sq Ft |
| 10/28/2013 10/28/13 | Price Changed | $168,500 | -0.2% | $130 / Sq Ft |
| 10/23/2013 10/23/13 | Price Changed | $168,900 | -0.2% | $130 / Sq Ft |
| 10/08/2013 10/08/13 | Price Changed | $169,300 | -0.3% | $130 / Sq Ft |
| 09/20/2013 09/20/13 | Price Changed | $169,800 | +6.3% | $131 / Sq Ft |
| 09/20/2013 09/20/13 | For Sale | $159,800 | -- | $123 / Sq Ft |
Tax History
| Year | Tax Paid | Tax Assessment Tax Assessment Total Assessment is a certain percentage of the fair market value that is determined by local assessors to be the total taxable value of land and additions on the property. | Land | Improvement |
|---|---|---|---|---|
| 2025 | $1,262 | $10,649 | -- | -- |
| 2024 | $1,250 | $10,142 | -- | -- |
| 2023 | $1,250 | $28,020 | $5,600 | $22,420 |
| 2022 | $1,203 | $22,180 | $4,430 | $17,750 |
| 2021 | $1,204 | $20,710 | $4,140 | $16,570 |
| 2020 | $1,221 | $19,350 | $3,870 | $15,480 |
| 2019 | $1,221 | $16,760 | $3,350 | $13,410 |
| 2018 | $1,199 | $15,100 | $3,020 | $12,080 |
| 2017 | $1,157 | $12,420 | $2,480 | $9,940 |
| 2016 | $1,124 | $11,800 | $2,360 | $9,440 |
| 2015 | $1,024 | $10,710 | $2,140 | $8,570 |
Mortgage History
| Date | Status | Loan Amount | Loan Type |
|---|---|---|---|
| Open | $373,112 | New Conventional | |
| Previous Owner | $89,242 | Credit Line Revolving | |
| Previous Owner | $219,500 | New Conventional | |
| Previous Owner | $225,500 | New Conventional | |
| Previous Owner | $223,870 | FHA | |
| Previous Owner | $109,900 | New Conventional | |
| Previous Owner | $98,270 | Seller Take Back | |
| Previous Owner | $58,800 | New Conventional | |
| Previous Owner | $58,800 | New Conventional | |
| Previous Owner | $60,000 | New Conventional | |
| Previous Owner | $51,000 | Purchase Money Mortgage | |
| Previous Owner | $50,800 | No Value Available |
Deed History
| Date | Type | Sale Price | Title Company |
|---|---|---|---|
| Warranty Deed | $392,750 | Great American Title Agency | |
| Warranty Deed | $228,000 | Fidelity National Title Agen | |
| Interfamily Deed Transfer | -- | None Available | |
| Warranty Deed | $157,500 | Chicago Title Agency Inc | |
| Warranty Deed | $108,288 | Chicago Title Agency Inc | |
| Interfamily Deed Transfer | -- | None Available | |
| Warranty Deed | -- | Lawyers Title Of Arizona Inc | |
| Warranty Deed | -- | None Available | |
| Interfamily Deed Transfer | -- | Lawyers Title Of Arizona Inc | |
| Cash Sale Deed | $66,000 | Security Title Agency | |
| Warranty Deed | $72,000 | Security Title Agency | |
| Interfamily Deed Transfer | -- | -- | |
| Interfamily Deed Transfer | -- | Century Title Agency Inc | |
| Interfamily Deed Transfer | -- | Transnation Title Ins Co |
About the Listing Agent

Jeff Shelton is the owner of Shelton Properties Team @ West USA Realty. Jeff was previously the co-owner of 3rd Base Realty Group, LLC from 2010-2022. He has been an entrepreneur and a marketing and customer service specialist for more than 20 years. He graduated from the University of California Davis with a degree in managerial economics, and worked for a decade in increasingly responsible management positions at Enterprise Rent a Car and Enterprise Fleet Services. His computer and marketing
Jeff's Other Listings
Source: Arizona Regional Multiple Listing Service (ARMLS)
MLS Number: 6786622
APN: 110-37-023
- 2201 W Avalon Dr
- 2340 W Earll Dr
- 2240 W Cheery Lynn Rd
- 2131 W Verde Ln
- 2163 W Flower St
- 3121 N Black Canyon Hwy Unit C
- 2408 W Flower St
- 2418 W Flower St
- 2246 W Mulberry Dr
- 2740 N 21st Dr
- 2157 W Mulberry Dr
- 3111 N 25th Dr
- 2417 W Osborn Rd
- 2111 W Mulberry Dr
- 2230 W Cambridge Ave
- 2211 W Mitchell Dr
- 2727 N 20th Dr
- 2712 N 20th Dr
- 2423 W Whitton Ave
- 2227 W Cambridge Ave
