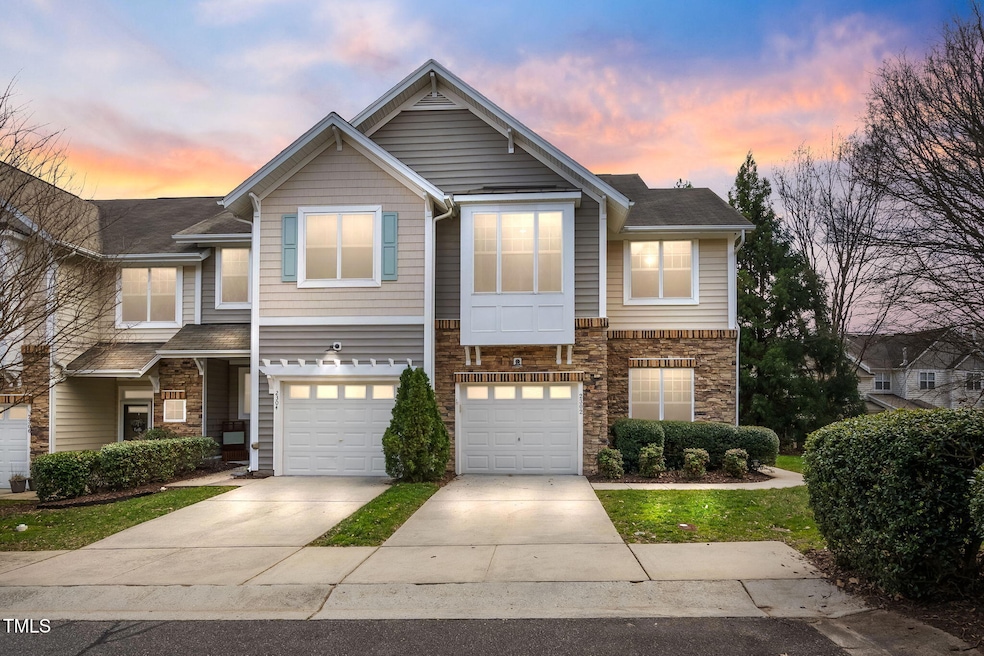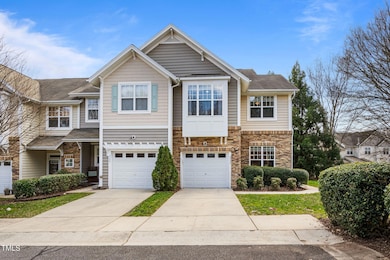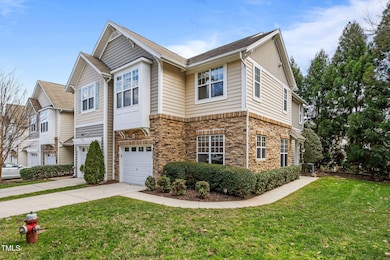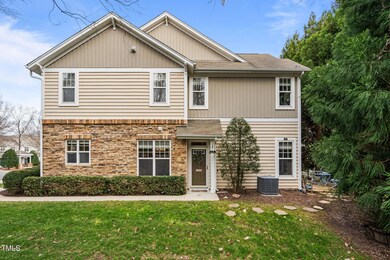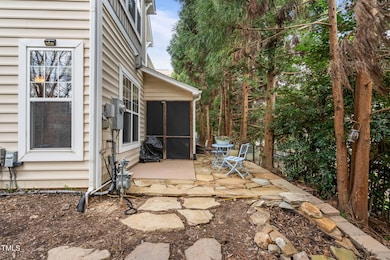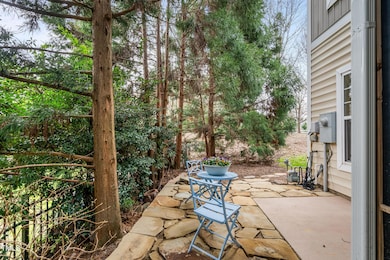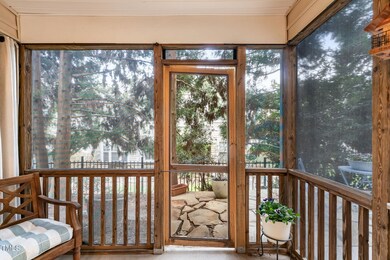
2302 Wispy Green Ln Raleigh, NC 27614
Falls Lake NeighborhoodEstimated payment $2,494/month
Highlights
- Traditional Architecture
- Wood Flooring
- Granite Countertops
- Wakefield Middle Rated A-
- End Unit
- Screened Porch
About This Home
Alright, folks, pack your golf clubs and your comfy shoes, because this townhouse is calling your name! Nestled in the sought-after golf course community of Wakefield Plantation (yes, you can practically roll out of bed onto the green!), this end-unit townhouse is ready to charm your socks off. We're talking well maintained, so you can spend less time fixing and more time living. Imagine this: you wake up in your spacious primary suite, grab a cup of coffee, and step out onto your screened-in porch. Ahhh, the serenity! Feeling energetic? Hit the walking trails that wind through the community. Feeling like a chill day? Your charming backyard boasts a slate patio perfect for grilling and a yard that's just the right size for relaxing and enjoying the landscaping. Plus, it's outdoor maintenance-free living, so you can forget about yard work and focus on, well, anything else! Inside, you'll find gleaming hardwood floors, a cozy fireplace for those chilly evenings, and more storage than you'll know what to do with (seriously, bring all your stuff!). And that one-car garage? Perfect for your car, your golf cart, or your ever-growing collection of...whatever you collect! Location, location, location? We've got it! You're just a hop, skip, and a jump from parks, shopping, and restaurants. Basically, everything you need for a happy, convenient life. Whether you're ready to move in and make it your own or looking for a fantastic rental opportunity, this townhouse is a winner. Don't wait - come see your new happy place today!
Townhouse Details
Home Type
- Townhome
Est. Annual Taxes
- $3,037
Year Built
- Built in 2004
Lot Details
- 2,178 Sq Ft Lot
- End Unit
- Private Entrance
- Landscaped
HOA Fees
Parking
- 1 Car Attached Garage
- Front Facing Garage
- Garage Door Opener
- Private Driveway
- Guest Parking
Home Design
- Traditional Architecture
- Slab Foundation
- Shingle Roof
- Vinyl Siding
- Stone Veneer
Interior Spaces
- 1,840 Sq Ft Home
- 2-Story Property
- Dry Bar
- Tray Ceiling
- Ceiling Fan
- Gas Fireplace
- Family Room with Fireplace
- Living Room
- Dining Room
- Screened Porch
Kitchen
- Electric Oven
- Electric Range
- Microwave
- Dishwasher
- Granite Countertops
Flooring
- Wood
- Tile
Bedrooms and Bathrooms
- 3 Bedrooms
- Walk-In Closet
- Double Vanity
Laundry
- Laundry Room
- Laundry on upper level
- Dryer
- Washer
Schools
- Wakefield Elementary And Middle School
- Wakefield High School
Utilities
- Forced Air Heating and Cooling System
- Heating System Uses Natural Gas
- Natural Gas Connected
- Electric Water Heater
- Cable TV Available
Additional Features
- Patio
- Property is near a golf course
Listing and Financial Details
- Assessor Parcel Number 1820.02-95-4351.000
Community Details
Overview
- Association fees include ground maintenance
- Wakefield Ppm Association, Phone Number (919) 848-4911
- Elite Management Association
- Wakefield Subdivision
- Maintained Community
Recreation
- Community Pool
- Park
Map
Home Values in the Area
Average Home Value in this Area
Tax History
| Year | Tax Paid | Tax Assessment Tax Assessment Total Assessment is a certain percentage of the fair market value that is determined by local assessors to be the total taxable value of land and additions on the property. | Land | Improvement |
|---|---|---|---|---|
| 2024 | $3,037 | $347,339 | $65,000 | $282,339 |
| 2023 | $2,540 | $231,234 | $40,000 | $191,234 |
| 2022 | $2,361 | $231,234 | $40,000 | $191,234 |
| 2021 | $2,270 | $231,234 | $40,000 | $191,234 |
| 2020 | $2,229 | $231,234 | $40,000 | $191,234 |
| 2019 | $2,046 | $174,822 | $34,000 | $140,822 |
| 2018 | $1,930 | $174,822 | $34,000 | $140,822 |
| 2017 | $1,839 | $174,822 | $34,000 | $140,822 |
| 2016 | $1,801 | $174,822 | $34,000 | $140,822 |
| 2015 | $1,974 | $188,686 | $34,000 | $154,686 |
| 2014 | $1,873 | $188,686 | $34,000 | $154,686 |
Property History
| Date | Event | Price | Change | Sq Ft Price |
|---|---|---|---|---|
| 04/12/2025 04/12/25 | Pending | -- | -- | -- |
| 04/05/2025 04/05/25 | Price Changed | $365,000 | -1.1% | $198 / Sq Ft |
| 03/19/2025 03/19/25 | For Sale | $369,000 | -- | $201 / Sq Ft |
Deed History
| Date | Type | Sale Price | Title Company |
|---|---|---|---|
| Quit Claim Deed | -- | None Listed On Document | |
| Warranty Deed | $190,000 | None Available | |
| Warranty Deed | $174,000 | -- |
Mortgage History
| Date | Status | Loan Amount | Loan Type |
|---|---|---|---|
| Previous Owner | $45,000 | New Conventional | |
| Previous Owner | $271,876 | FHA | |
| Previous Owner | $38,442 | Credit Line Revolving | |
| Previous Owner | $211,500 | Adjustable Rate Mortgage/ARM | |
| Previous Owner | $191,500 | Adjustable Rate Mortgage/ARM | |
| Previous Owner | $69,500 | Stand Alone Second | |
| Previous Owner | $138,600 | Unknown | |
| Closed | $25,950 | No Value Available |
Similar Homes in the area
Source: Doorify MLS
MLS Number: 10083266
APN: 1820.02-95-4351-000
- 2314 Wispy Green Ln
- 3001 Imperial Oaks Dr
- 6513 Wakefalls Dr
- 3020 Imperial Oaks Dr
- 3124 Elm Tree Ln
- 2817 Peachleaf St
- 2523 Spring Oaks Way
- 6532 Wakefalls Dr
- 2307 Carriage Oaks Dr
- 2308 Carriage Oaks Dr
- 1801 Oatlands Ct
- 1820 Oatlands Ct
- 2421 Acanthus Dr
- 12345 Beestone Ln
- 3025 Osterley St
- 3509 Archdale Dr
- 12504 Ribbongrass Ct
- 3439 Archdale Dr
- 2720 Stratford Hall Dr
- 12417 Richmond Run Dr
