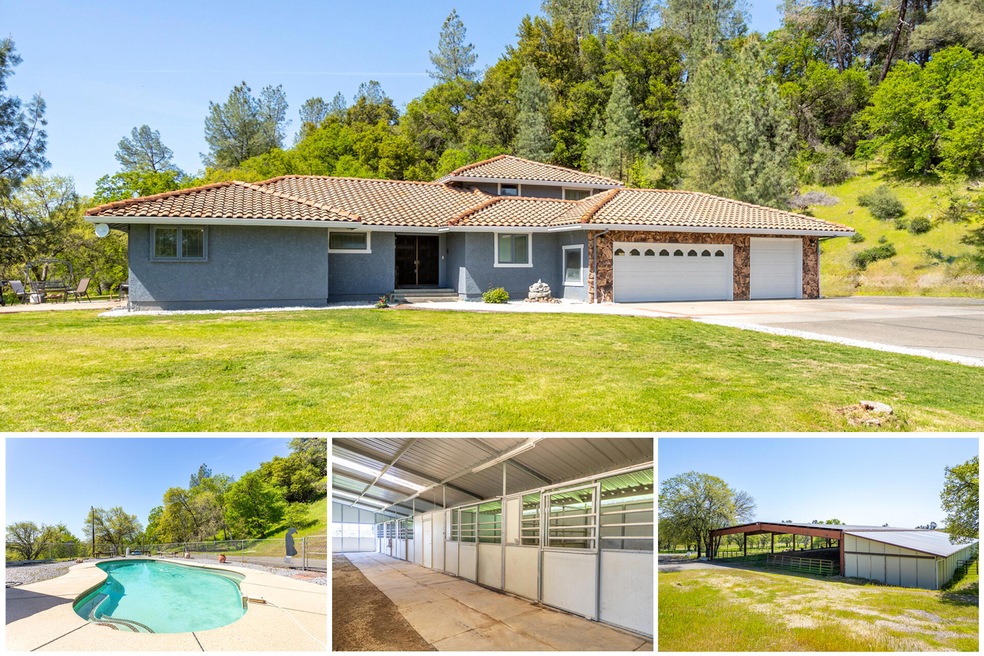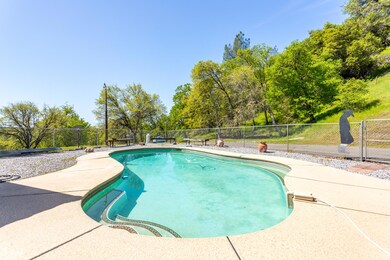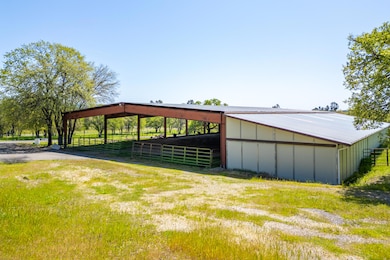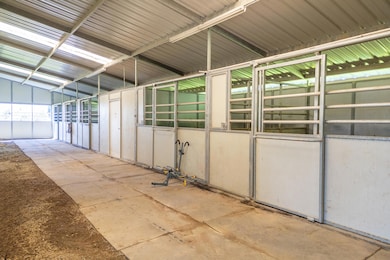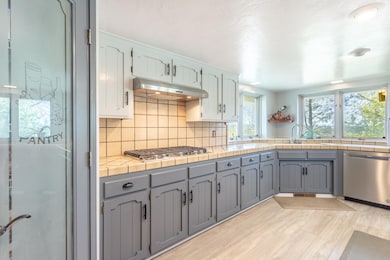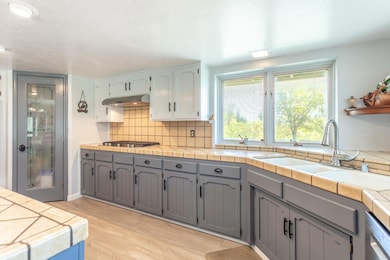
23022 Old 44 Dr Palo Cedro, CA 96073
Palo Cedro NeighborhoodEstimated payment $5,875/month
Highlights
- Views of Trees
- 15.5 Acre Lot
- No HOA
- Junction Elementary School Rated A-
- Wood Burning Stove
- Oversized Parking
About This Home
Peaceful Country Living with Modern Comfort on 15.5 Acres
Welcome to your private retreat where comfort, style, and nature meet. This beautiful home offers stunning views of snow-capped mountain peaks and breathtaking sunrises—best enjoyed through the large kitchen window or from one of the multiple patio areas designed for entertaining.
Inside, you'll find a spacious and versatile floor plan featuring dual living great rooms, perfect for hosting or relaxing. The master suite is conveniently located on the main floor, offering ease and privacy, while the wet bar, basement, and generous 3-car garage add both function and fun to the living experience.
Step outside to a property made for both serenity and possibility. Mature landscaping and a paved driveway lead you through a private setting, where you'll enjoy daily visits from local wildlife and wide-open skies. Whether lounging by the pool or gathering with friends under the stars, the outdoor spaces are tailored for memorable moments.
For the equestrian or entrepreneur, this property is a dream come true. It features a covered riding arena (approx. 9,600 sq ft) with a breezeway staging area, perfect for saddling up in comfort year-round. The 6-stall horse barn, tack room, and hay storage (approx. 2,880 sq ft) provide everything needed for serious horse care. With the land fenced and cross-fenced, and the potential for boarding income or arena rental, this property offers both lifestyle and opportunity.
Don't miss this rare blend of luxury living and country charm. Your dream home-and lifestyle-awaits.
Home Details
Home Type
- Single Family
Est. Annual Taxes
- $8,617
Year Built
- Built in 1981
Property Views
- Trees
- Mountain
Home Design
- Ranch Property
- Raised Foundation
- Stucco
Interior Spaces
- 3,548 Sq Ft Home
- 2-Story Property
- Wood Burning Stove
- Living Room with Fireplace
- Kitchen Island
- Washer and Dryer Hookup
Bedrooms and Bathrooms
- 5 Bedrooms
Parking
- Oversized Parking
- Off-Street Parking
Utilities
- Evaporated cooling system
- Mini Split Air Conditioners
- Forced Air Heating and Cooling System
- Well
- Septic Tank
Additional Features
- Green Energy Fireplace or Wood Stove
- 15.5 Acre Lot
Community Details
- No Home Owners Association
Listing and Financial Details
- Assessor Parcel Number 060-660-001-000
Map
Home Values in the Area
Average Home Value in this Area
Tax History
| Year | Tax Paid | Tax Assessment Tax Assessment Total Assessment is a certain percentage of the fair market value that is determined by local assessors to be the total taxable value of land and additions on the property. | Land | Improvement |
|---|---|---|---|---|
| 2024 | $8,617 | $841,515 | $328,371 | $513,144 |
| 2023 | $8,617 | $825,016 | $321,933 | $503,083 |
| 2022 | $8,323 | $801,683 | $315,621 | $486,062 |
| 2021 | $8,151 | $785,965 | $309,433 | $476,532 |
| 2020 | $7,504 | $715,000 | $160,000 | $555,000 |
| 2019 | $7,295 | $700,000 | $160,000 | $540,000 |
| 2018 | $6,945 | $660,000 | $160,000 | $500,000 |
| 2017 | $6,257 | $590,000 | $150,000 | $440,000 |
| 2016 | $5,764 | $565,000 | $140,000 | $425,000 |
| 2015 | $5,510 | $540,000 | $130,000 | $410,000 |
| 2014 | -- | $490,000 | $130,000 | $360,000 |
Property History
| Date | Event | Price | Change | Sq Ft Price |
|---|---|---|---|---|
| 04/11/2025 04/11/25 | For Sale | $924,000 | -- | $260 / Sq Ft |
Deed History
| Date | Type | Sale Price | Title Company |
|---|---|---|---|
| Interfamily Deed Transfer | -- | None Available | |
| Interfamily Deed Transfer | -- | Fidelity Natl Title Co Of Or | |
| Interfamily Deed Transfer | -- | None Available | |
| Grant Deed | $635,000 | Placer Title Company | |
| Interfamily Deed Transfer | -- | -- |
Mortgage History
| Date | Status | Loan Amount | Loan Type |
|---|---|---|---|
| Open | $50,000 | Credit Line Revolving | |
| Open | $210,000 | New Conventional | |
| Closed | $50,000 | Credit Line Revolving | |
| Closed | $200,000 | New Conventional | |
| Closed | $173,080 | New Conventional | |
| Closed | $175,000 | Unknown | |
| Closed | $135,000 | Purchase Money Mortgage | |
| Closed | $26,315 | Unknown |
Similar Homes in Palo Cedro, CA
Source: Shasta Association of REALTORS®
MLS Number: 25-1535
APN: 060-660-001-000
- 22217 Old 44 Dr
- 21888 Stone Meadows Rd
- 0 Plaza Dr
- 22169 Lassen View Dr
- 0 Lilla Ln Unit 23-2184
- 22070 Lassen View Dr
- 0 Sunny Oaks Ln
- 0 Swede Creek Rd
- 9952 Oriole Ln
- 0 Knotting Hill Rd
- 21607 Gilbert Dr
- 0 Woodview Dr
- 0 Tudor Oaks #5 Ave
- 21381 Old 44 Dr
- 21933 Belmont Dr
- 21774 Oak Meadow Rd
- 10257 Swede Creek Rd
- 9412 Kilbey Rd
- 9297 Escondido Ln
- 21451 Kirkwood Manor Dr
