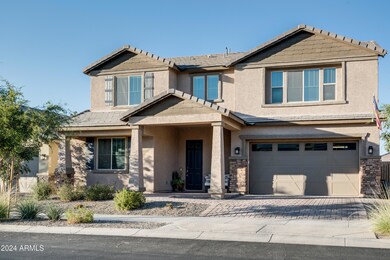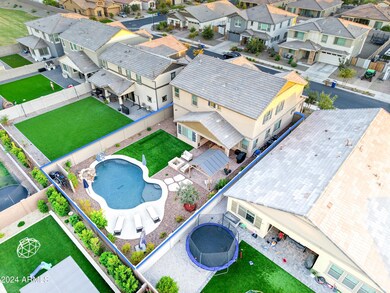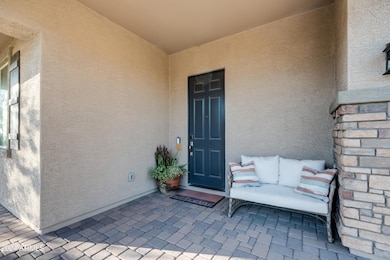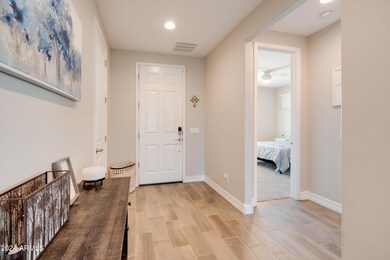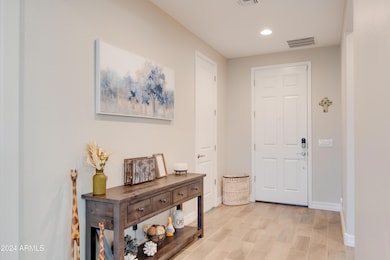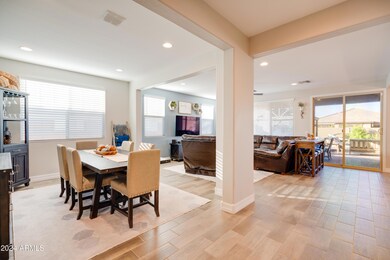
23028 E Excelsior Ave Queen Creek, AZ 85142
Highlights
- Private Pool
- Mountain View
- Tandem Parking
- Newell Barney Middle School Rated A
- Double Pane Windows
- Dual Vanity Sinks in Primary Bathroom
About This Home
As of March 2025Beautiful two-story home in the desirable HARVEST community in Queen Creek! Nearly new FIVE beds, 4.5 baths, 3 car tandem garage & a backyard to LOVE! Large sparkling private pool with water feature, built-in firepit, turf for year-round green & low maintenance. Over $100k invested in this backyard paradise! Large downstairs bed & full bath. Gorgeous kitchen with white shaker cabinets, quartz counters, island, stainless appliances including gas cooktop & hood vent. Breakfast room plus formal dining. Very open layout. Upstairs you'll find a spacious loft, 4 more bedrooms including the primary suite & another bedroom with private ensuite. Primary suite is huge & the primary bath is spa-like with a massive walk-in shower, dual vanities & a closet large enough for it all! Walk-in closets in all rooms. Upstairs laundry room. All appliances can stay.
The Harvest community in Queen Creek, Arizona, is a master-planned development covering more than 400 acres, designed with family-friendly amenities, blending suburban living with local agricultural heritage. The central gathering area, known as The Grange, includes both a resort-style pool & a junior Olympic-sized lap pool, a community lake, event spaces & outdoor pavilion. An interconnected trail system & multiple parks make it easy to explore on foot or by bike. The community is also close to San Tan Mountain Regional Park & convenient shopping options in Queen Creek, making it an attractive choice for residents looking for both relaxation & accessibility.
The design of Harvest honors Queen Creek's agricultural roots, incorporating themed landscaping & spaces for residents to connect with nature. This includes features like an agriculturally-themed playground & lush, open green spaces that make the area feel welcoming & connected to the local heritage.
For those interested in schools, Harvest is served by the Queen Creek Unified School District, with schools such as Queen Creek Elementary & Queen Creek High nearby. The blend of diverse home styles, robust amenities, & family-centered design has contributed to Harvest's appeal as one of Queen Creek's newer & sought-after communities.
Home Details
Home Type
- Single Family
Est. Annual Taxes
- $2,859
Year Built
- Built in 2022
Lot Details
- 6,875 Sq Ft Lot
- Desert faces the front of the property
- Block Wall Fence
- Artificial Turf
- Front and Back Yard Sprinklers
- Sprinklers on Timer
- Grass Covered Lot
HOA Fees
- $120 Monthly HOA Fees
Parking
- 2 Open Parking Spaces
- 3 Car Garage
- Tandem Parking
Home Design
- Wood Frame Construction
- Tile Roof
- Reflective Roof
- Stucco
Interior Spaces
- 3,183 Sq Ft Home
- 2-Story Property
- Ceiling height of 9 feet or more
- Ceiling Fan
- Double Pane Windows
- Low Emissivity Windows
- Tinted Windows
- Mountain Views
- Security System Owned
Kitchen
- Breakfast Bar
- Gas Cooktop
- Built-In Microwave
- ENERGY STAR Qualified Appliances
- Kitchen Island
Flooring
- Carpet
- Tile
Bedrooms and Bathrooms
- 5 Bedrooms
- 4.5 Bathrooms
- Dual Vanity Sinks in Primary Bathroom
Pool
- Private Pool
- Pool Pump
Schools
- Schnepf Elementary School
- Newell Barney Middle School
- Queen Creek High School
Utilities
- Cooling Available
- Heating System Uses Natural Gas
- Water Softener
- High Speed Internet
- Cable TV Available
Additional Features
- ENERGY STAR Qualified Equipment
- Fire Pit
Listing and Financial Details
- Tax Lot 45
- Assessor Parcel Number 313-30-045
Community Details
Overview
- Association fees include ground maintenance
- Aam Llc Association, Phone Number (602) 957-9191
- Built by Beazer Homes
- Harvest Queen Creek Parcel 1 6 Subdivision, Remerton Floorplan
Recreation
- Community Playground
- Heated Community Pool
- Community Spa
- Bike Trail
Map
Home Values in the Area
Average Home Value in this Area
Property History
| Date | Event | Price | Change | Sq Ft Price |
|---|---|---|---|---|
| 03/27/2025 03/27/25 | Sold | $742,000 | 0.0% | $233 / Sq Ft |
| 01/14/2025 01/14/25 | Pending | -- | -- | -- |
| 01/03/2025 01/03/25 | Price Changed | $742,000 | -1.1% | $233 / Sq Ft |
| 10/26/2024 10/26/24 | For Sale | $749,900 | -- | $236 / Sq Ft |
Tax History
| Year | Tax Paid | Tax Assessment Tax Assessment Total Assessment is a certain percentage of the fair market value that is determined by local assessors to be the total taxable value of land and additions on the property. | Land | Improvement |
|---|---|---|---|---|
| 2025 | $2,859 | $29,618 | -- | -- |
| 2024 | $2,803 | $28,207 | -- | -- |
| 2023 | $2,803 | $47,130 | $9,420 | $37,710 |
| 2022 | $199 | $10,170 | $10,170 | $0 |
| 2021 | $186 | $5,430 | $5,430 | $0 |
| 2020 | $181 | $2,040 | $2,040 | $0 |
Mortgage History
| Date | Status | Loan Amount | Loan Type |
|---|---|---|---|
| Open | $492,000 | New Conventional | |
| Previous Owner | $465,958 | VA |
Deed History
| Date | Type | Sale Price | Title Company |
|---|---|---|---|
| Warranty Deed | $742,000 | Magnus Title Agency | |
| Special Warranty Deed | $574,407 | First American Title | |
| Special Warranty Deed | -- | First American Title | |
| Warranty Deed | $683,608 | First American Title |
Similar Homes in Queen Creek, AZ
Source: Arizona Regional Multiple Listing Service (ARMLS)
MLS Number: 6776493
APN: 313-30-045
- 23020 E Excelsior Ave
- 23059 E Pummelos Rd
- 22987 E Pummelos Rd
- 23095 E Mewes Rd
- 23103 E Mewes Rd
- 22831 E Twilight Dr
- 22854 E Pummelos Rd
- 26049 S 230th St
- 22841 E Mewes Rd
- 22889 E Marsh Rd
- 22918 E Marsh Rd
- 22812 E Excelsior Ave
- 26127 S 228th Place
- 22762 E Stacey Rd
- 26128 S 228th Place
- 26096 S 228th Place
- 26032 S 229th Place
- 26191 S 228th St
- 22782 E Stacey Rd
- 26122 S 228th Place

