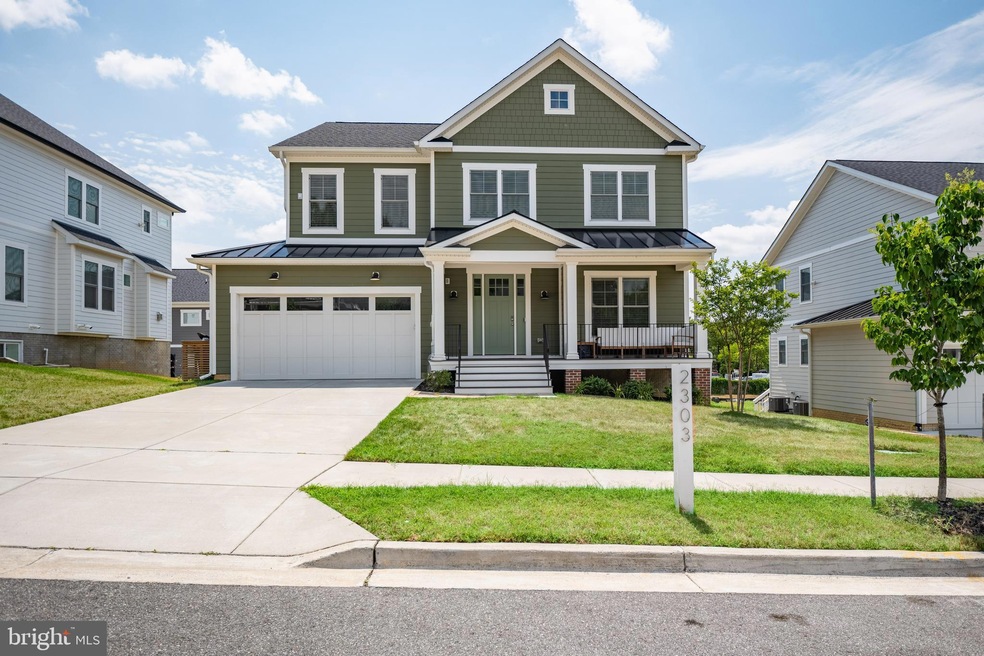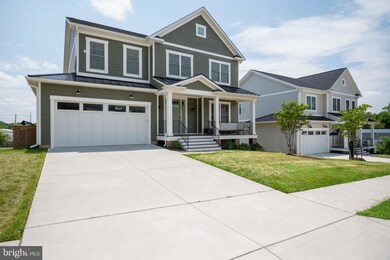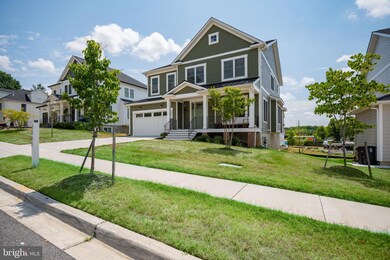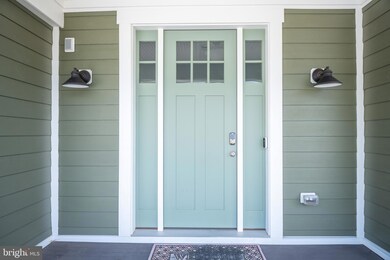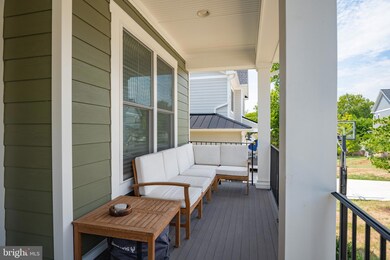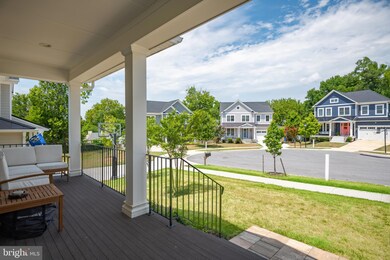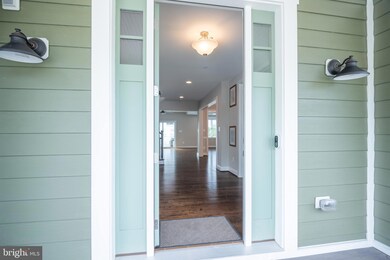
2303 59th Place Cheverly, MD
Cheverly NeighborhoodHighlights
- Eat-In Gourmet Kitchen
- Deck
- Attic
- Craftsman Architecture
- Recreation Room
- 2-minute walk to Pinkey's Park
About This Home
As of September 2024Lovely four-year-old custom-built porch-front home in a cul-de-sac and footsteps to the quaint town of Cheverly. Three finished levels with 4,340+ finished square feet, open flowing floor plan, five bedrooms and 3.5 baths. Beautiful finishes including hardwood floors, 9-foot ceilings, and a bright and airy feel thru-out this lovely residence. The main level has a large foyer, library, dining room with box bay window, and a spacious family room with tray ceilings, ceiling fan/light, gas fireplace and mantle. Walk-out to the Azek deck with stairs to the rear yard. The chef kitchen is fully equipped with ample 42-inch shaker cabinetry, stainless steel Cafe Advantium appliances, dual sinks, granite countertops, and teal subway tile backsplash. Plenty of space to dine at a kitchen table or the large granite island. Additional conveniences on the main level are a half bath, coat closets, a pantry, and a mudroom with built-in cubbies with access to the 2-car garage wired with 2 EV chargers. The second floor features a hardwood tread staircase, 9-foot ceilings and 4 spacious bedrooms, each with large closets, plush carpets, ceiling fan/lights. Additionally, the master suite has tray ceilings, two walk-in closets and a fabulous ceramic tile bath equipped with a separate shower with body jets, 3-person garden tub and black silestone countertops with twin sinks. The fully finished walk-out basement is complimented with a third full ceramic bathroom, fifth bedroom with a large window, an exercise room with rubber floors and walk-out to slate patio, and an awesome media room equipped with surround sound speakers and a storage room. The home has natural gas, public water and sewer, integrated security and cable systems. Enjoy easy access to the Cheverly metro stop just 1/3 mile away, as well as numerous transportation routes to DC and Baltimore.
Last Agent to Sell the Property
Monument Sotheby's International Realty License #309499
Home Details
Home Type
- Single Family
Est. Annual Taxes
- $171
Year Built
- Built in 2020
Lot Details
- 6,555 Sq Ft Lot
- Lot Dimensions are 69' x 95' x 69' x 95'
- Cul-De-Sac
- North Facing Home
- Landscaped
- Level Lot
- Property is in excellent condition
- Property is zoned R55
HOA Fees
- $49 Monthly HOA Fees
Parking
- 2 Car Direct Access Garage
- 3 Driveway Spaces
- Electric Vehicle Home Charger
- Lighted Parking
- Front Facing Garage
- Garage Door Opener
- On-Street Parking
Home Design
- Craftsman Architecture
- Poured Concrete
- Architectural Shingle Roof
- Asphalt Roof
- Stone Siding
- Active Radon Mitigation
- Passive Radon Mitigation
- Concrete Perimeter Foundation
- HardiePlank Type
Interior Spaces
- Property has 3 Levels
- Ceiling height of 9 feet or more
- Fireplace With Glass Doors
- Fireplace Mantel
- Gas Fireplace
- ENERGY STAR Qualified Windows
- ENERGY STAR Qualified Doors
- Mud Room
- Entrance Foyer
- Family Room Off Kitchen
- Living Room
- Dining Room
- Den
- Recreation Room
- Storage Room
- Utility Room
- Home Gym
- Exterior Cameras
- Attic
Kitchen
- Eat-In Gourmet Kitchen
- Breakfast Area or Nook
- Double Self-Cleaning Oven
- Gas Oven or Range
- Stove
- Cooktop with Range Hood
- Microwave
- ENERGY STAR Qualified Refrigerator
- ENERGY STAR Qualified Dishwasher
- Upgraded Countertops
- Trash Compactor
- Disposal
Bedrooms and Bathrooms
- En-Suite Primary Bedroom
Laundry
- Laundry Room
- ENERGY STAR Qualified Washer
Finished Basement
- Heated Basement
- Basement Fills Entire Space Under The House
- Walk-Up Access
- Interior and Exterior Basement Entry
- Drainage System
- Sump Pump
- Basement Windows
Outdoor Features
- Deck
- Exterior Lighting
Utilities
- Forced Air Heating and Cooling System
- Air Source Heat Pump
- Underground Utilities
- 200+ Amp Service
- Electric Water Heater
- Municipal Trash
- Multiple Phone Lines
- Cable TV Available
Additional Features
- ENERGY STAR Qualified Equipment for Heating
- Suburban Location
Community Details
- Association fees include common area maintenance
- Built by GF CONTRACTING, LLC
- Cheverly West Subdivision
Listing and Financial Details
- Tax Lot 18
- Assessor Parcel Number 17024023388
- $1,180 Front Foot Fee per year
Map
Home Values in the Area
Average Home Value in this Area
Property History
| Date | Event | Price | Change | Sq Ft Price |
|---|---|---|---|---|
| 09/06/2024 09/06/24 | Sold | $890,000 | -1.1% | $213 / Sq Ft |
| 07/23/2024 07/23/24 | For Sale | $899,900 | +22.6% | $215 / Sq Ft |
| 05/21/2021 05/21/21 | Sold | $733,900 | +2.1% | -- |
| 11/24/2020 11/24/20 | Pending | -- | -- | -- |
| 10/03/2020 10/03/20 | Price Changed | $718,800 | +5.3% | -- |
| 05/07/2020 05/07/20 | For Sale | $682,800 | -- | -- |
Similar Homes in the area
Source: Bright MLS
MLS Number: MDPG2119360
- 5807 Beecher St
- 2414 59th Place
- 5822 Carlyle St
- 5721 Euclid St
- 5901 Euclid St
- 2808 Crest Ave
- 2203 Parkway
- 6208 Cheverly Park Dr
- 1812 64th Ave
- 6011 State St
- 6004 Hawthorne St
- 3007 Lake Ave
- 6002 Reed St
- 1524 Jutewood Ave
- 1520 Jutewood Ave
- 1413 Farmingdale Ave
- 1706 62nd Ave
- 3026 Crest Ave
- 3105 Lake Ave
- 4320 N Addison Rd
