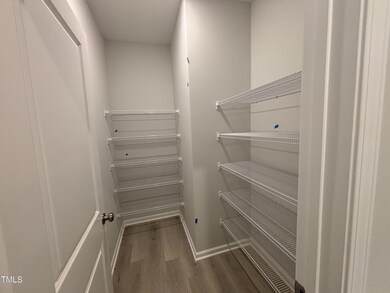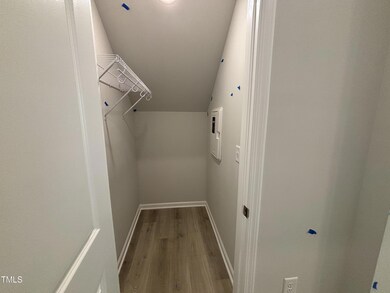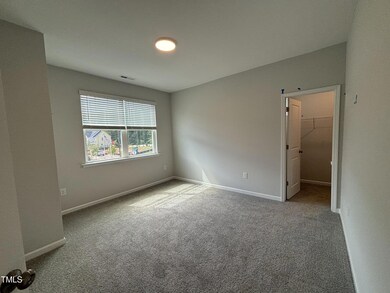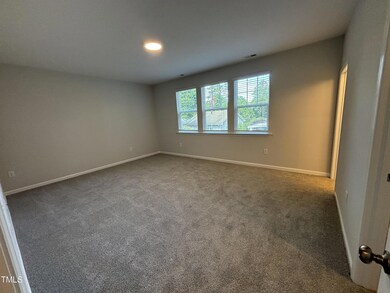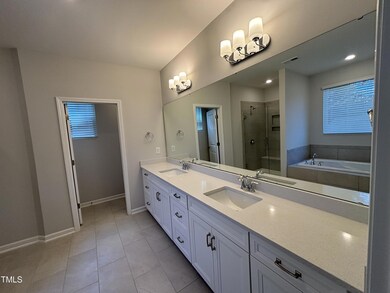
2303 Big Sky Ln Raleigh, NC 27615
Highlights
- New Construction
- Open Floorplan
- Craftsman Architecture
- West Millbrook Middle School Rated A-
- ENERGY STAR Certified Homes
- Home Energy Rating Service (HERS) Rated Property
About This Home
As of September 2024Beautiful Linden II floorplan with a bonus room and full bathroom on the 3rd floor. This home has 4 bedrooms with one on the first floor. White cabinets with navy island in the gourmet kitchen with beautiful white quartz counters and white subway tile backsplash. The living room has a cozy corner gas fireplace. Enjoy a morning coffee on the screened-in porch with ceiling fan. The owner's bedroom has a large walk-in closet and a tiled shower with seat and niche as well as a large garden tub. 2nd floor laundry room has included washer and dryer as well as a laundry sink. This home has plenty of closet and storage space for all your needs. 3rd floor bonus room has a large double door closet, full bath and tons of finished and unfinished storage space. This house has room for everyone and everything and is a must see! Move in package includes appliances and blinds. See onsite agent for all current incentives.
Home Details
Home Type
- Single Family
Est. Annual Taxes
- $347
Year Built
- Built in 2024 | New Construction
Lot Details
- 3,722 Sq Ft Lot
- Southwest Facing Home
- Landscaped
- Native Plants
- Level Lot
- Partially Wooded Lot
- Private Yard
- Back and Front Yard
HOA Fees
- $155 Monthly HOA Fees
Parking
- 2 Car Attached Garage
- 2 Open Parking Spaces
Home Design
- Craftsman Architecture
- Brick Exterior Construction
- Slab Foundation
- Frame Construction
- Spray Foam Insulation
- Insulated Concrete Forms
- Blown-In Insulation
- Asphalt Roof
- Cement Siding
- Radon Mitigation System
- ICAT Recessed Lighting
- HardiePlank Type
- Radiant Barrier
Interior Spaces
- 2,746 Sq Ft Home
- 3-Story Property
- Open Floorplan
- Smooth Ceilings
- Ceiling Fan
- Recessed Lighting
- Gas Log Fireplace
- Double Pane Windows
- ENERGY STAR Qualified Windows
- Insulated Windows
- Blinds
- Garden Windows
- Window Screens
- ENERGY STAR Qualified Doors
- Entrance Foyer
- Great Room with Fireplace
- Dining Room
- Den
- Bonus Room
- Screened Porch
- Storage
- Attic
Kitchen
- Eat-In Kitchen
- Built-In Self-Cleaning Convection Oven
- Gas Cooktop
- Warming Drawer
- Microwave
- ENERGY STAR Qualified Freezer
- ENERGY STAR Qualified Refrigerator
- Freezer
- Ice Maker
- ENERGY STAR Qualified Dishwasher
- Stainless Steel Appliances
- Kitchen Island
- Quartz Countertops
- Disposal
Flooring
- Carpet
- Tile
- Luxury Vinyl Tile
Bedrooms and Bathrooms
- 4 Bedrooms
- Walk-In Closet
- 4 Full Bathrooms
- Double Vanity
- Private Water Closet
- Separate Shower in Primary Bathroom
- Soaking Tub
- Bathtub with Shower
- Walk-in Shower
Laundry
- Laundry Room
- Laundry on upper level
- ENERGY STAR Qualified Dryer
- Washer and Dryer
- ENERGY STAR Qualified Washer
- Sink Near Laundry
Eco-Friendly Details
- Home Energy Rating Service (HERS) Rated Property
- ENERGY STAR Certified Homes
- Home Performance with ENERGY STAR
Outdoor Features
- Exterior Lighting
- Outdoor Storage
- Rain Gutters
Schools
- North Ridge Elementary School
- West Millbrook Middle School
- Millbrook High School
Horse Facilities and Amenities
- Grass Field
Utilities
- Cooling System Powered By Gas
- ENERGY STAR Qualified Air Conditioning
- Humidifier
- Forced Air Zoned Heating and Cooling System
- Heating System Uses Natural Gas
- Heat Pump System
- Vented Exhaust Fan
- Hot Water Heating System
- Natural Gas Connected
- ENERGY STAR Qualified Water Heater
- Gas Water Heater
- Water Purifier
- No Septic System
- Phone Available
- Cable TV Available
Community Details
- Association fees include ground maintenance
- Ppm Association, Phone Number (919) 848-4911
- Built by M/I Homes
- North Ridge Pointe Subdivision, Linden Ii Floorplan
- Maintained Community
Listing and Financial Details
- Home warranty included in the sale of the property
- Assessor Parcel Number 17
Map
Home Values in the Area
Average Home Value in this Area
Property History
| Date | Event | Price | Change | Sq Ft Price |
|---|---|---|---|---|
| 09/30/2024 09/30/24 | Sold | $605,000 | -2.1% | $220 / Sq Ft |
| 09/11/2024 09/11/24 | Pending | -- | -- | -- |
| 09/06/2024 09/06/24 | For Sale | $617,690 | -- | $225 / Sq Ft |
Tax History
| Year | Tax Paid | Tax Assessment Tax Assessment Total Assessment is a certain percentage of the fair market value that is determined by local assessors to be the total taxable value of land and additions on the property. | Land | Improvement |
|---|---|---|---|---|
| 2024 | $347 | $85,000 | $85,000 | $0 |
Mortgage History
| Date | Status | Loan Amount | Loan Type |
|---|---|---|---|
| Open | $205,000 | New Conventional |
Deed History
| Date | Type | Sale Price | Title Company |
|---|---|---|---|
| Warranty Deed | $605,000 | None Listed On Document |
Similar Homes in Raleigh, NC
Source: Doorify MLS
MLS Number: 10051182
APN: 1717.12-87-5169-000
- 7715 Litcham Dr
- 7717 Litcham Dr
- 7713 Litcham Dr
- 7711 Litcham Dr
- 2323 Big Sky Ln
- 2326 Big Sky Ln
- 7019 Litchford Rd
- 2301 Lemuel Dr
- 8629 Swarthmore Dr
- 8704 Paddle Wheel Dr
- 7621 Wingfoot Dr
- 2340 Florida Ct
- 7217 Manor Oaks Dr
- 7940 Milltrace Run
- 3122 Coxindale Dr
- 7709 Oakmont Place
- 7201 N Ridge Dr
- 7015 Litchford Rd
- 3021 Coxindale Dr
- 8333 Bellingham Cir

