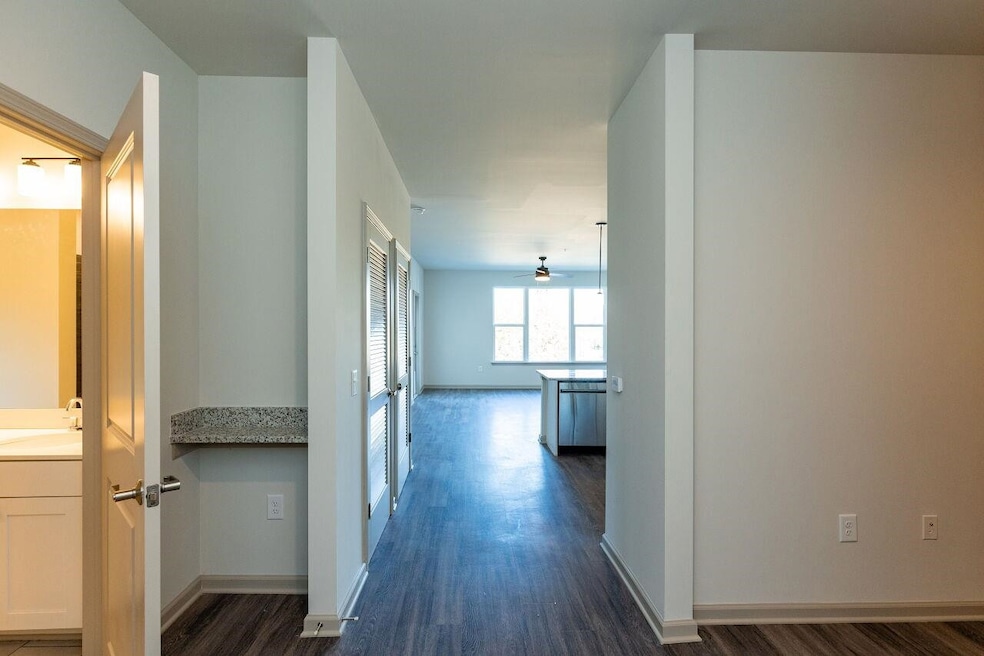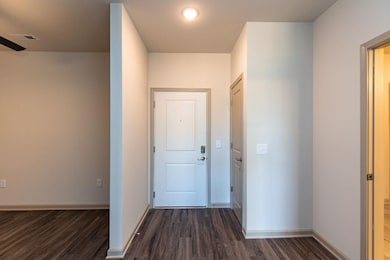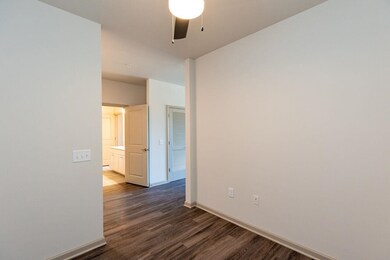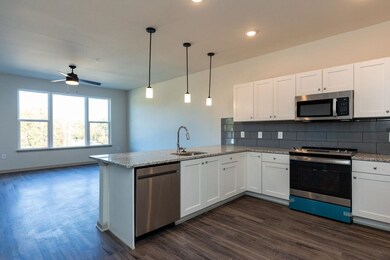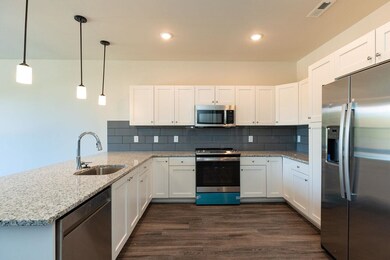
2303 Gathering Square Ct Fuquay-Varina, NC 27526
Fuquay-Varina NeighborhoodEstimated payment $2,224/month
Highlights
- New Construction
- Main Floor Primary Bedroom
- Home Office
- Ranch Style House
- Granite Countertops
- Breakfast Room
About This Home
You think you need 2 bedrooms? Think again! Let me introduce you to the JUDD plan. This unit is facing courtyard with all the niceties of luxury at a modest price. This one bedroom plan includes a well appointed kitchen with custom pendant lighting, granite, stainless appliances including fridge, luxury vinyl in main areas, multi-purpose room separate from other space, use how you need. Covered balcony, large bath w walk in shower.
Property Details
Home Type
- Condominium
Est. Annual Taxes
- $3,200
Year Built
- Built in 2023 | New Construction
HOA Fees
- $175 Monthly HOA Fees
Home Design
- Ranch Style House
- Flat Roof Shape
- Brick Exterior Construction
- Slab Foundation
- Frame Construction
- Rubber Roof
- Stone
Interior Spaces
- 969 Sq Ft Home
- Smooth Ceilings
- Ceiling Fan
- Living Room
- Breakfast Room
- Home Office
Kitchen
- Eat-In Kitchen
- Electric Range
- Microwave
- Dishwasher
- Granite Countertops
Flooring
- Carpet
- Ceramic Tile
- Luxury Vinyl Tile
Bedrooms and Bathrooms
- 1 Primary Bedroom on Main
- Walk-In Closet
- 1 Full Bathroom
- Walk-in Shower
Laundry
- Laundry on main level
- Stacked Washer and Dryer
Home Security
Parking
- 1 Parking Space
- Covered Parking
- On-Street Parking
- 1 Open Parking Space
Accessible Home Design
- Accessible Elevator Installed
- Handicap Accessible
Outdoor Features
- Balcony
Schools
- Fuquay Varina Elementary And Middle School
- Willow Spring High School
Utilities
- Central Air
- Heating Available
- Electric Water Heater
Listing and Financial Details
- Assessor Parcel Number 0667435648 030
Community Details
Overview
- Association fees include insurance, ground maintenance, maintenance structure, road maintenance, storm water maintenance
- Elite Property Management Association, Phone Number (919) 233-7660
- Built by Bobbit
- Bengal Towne Centre Subdivision, The Judd B1 4 Floorplan
Security
- Fire and Smoke Detector
Map
Home Values in the Area
Average Home Value in this Area
Property History
| Date | Event | Price | Change | Sq Ft Price |
|---|---|---|---|---|
| 09/24/2024 09/24/24 | For Sale | $319,900 | 0.0% | $330 / Sq Ft |
| 09/24/2024 09/24/24 | Off Market | $319,900 | -- | -- |
| 09/07/2024 09/07/24 | For Sale | $319,900 | 0.0% | $330 / Sq Ft |
| 09/04/2024 09/04/24 | Off Market | $319,900 | -- | -- |
| 05/08/2024 05/08/24 | Off Market | $319,900 | -- | -- |
| 05/07/2024 05/07/24 | For Sale | $319,900 | 0.0% | $330 / Sq Ft |
| 11/04/2023 11/04/23 | For Sale | $319,900 | -- | $330 / Sq Ft |
Similar Homes in Fuquay-Varina, NC
Source: Doorify MLS
MLS Number: 2540610
- 2225 Gathering Square Ct Unit 2225
- 2325 Gathering Square Ct Unit 2325
- 2313 Gathering Square Ct Unit 2313
- 2205 Gathering Square Ct
- 2326 Gathering Square Ct Unit 322
- 2426 Gathering Square Ct Unit 2426
- 2424 Gathering Square Ct Unit 2424
- 2418 Gathering Square Ct
- 2412 Gathering Square Ct
- 2316 Gathering Square Ct
- 2206 Gathering Square Ct Unit 2206
- 2300 Gathering Square Ct
- 2204 Gathering Square Ct
- 2202 Gathering Square Ct
- 953 Robbie Jackson Ln
- 1805 Kauri Cliffs Dr
- 908 Robbie Jackson Ln
- 0 E Cardinal Dr
- 912 Sethcreek Dr
- 1056 Lukestone Dr
