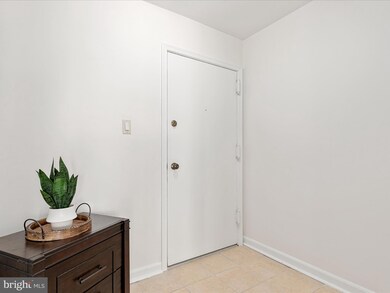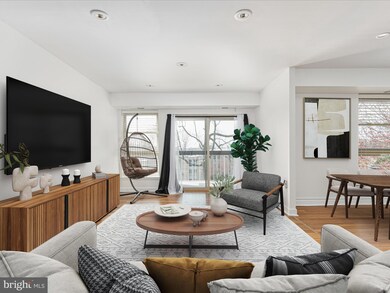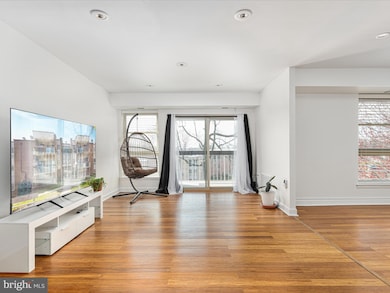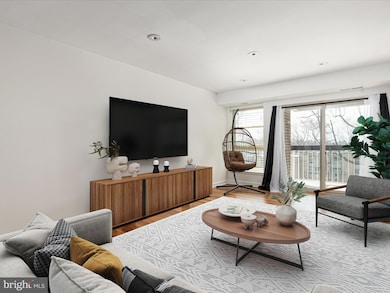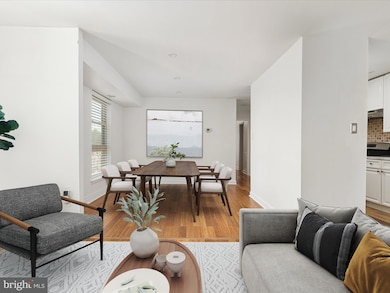
2303 Greenery Ln Unit 2034 Silver Spring, MD 20906
Highlights
- Penthouse
- Contemporary Architecture
- Community Pool
- Open Floorplan
- Engineered Wood Flooring
- 4-minute walk to Glenmont Greenway Urban Park
About This Home
As of April 2025Beautiful & Spacious Top-Floor Condo in Glenwaye Gardens – Steps from Glenmont Metro!
Welcome to this sun-filled, freshly renovated top-floor condo in Glenwaye Gardens, conveniently located right across from the Glenmont Metro Station and just minutes from shopping, dining, and major highways (I-495, I-270, and MD-200).
This bright and airy unit overlooks the serene common area and features a private balcony—perfect for relaxing outdoors. Inside, you'll find LVP flooring throughout, fresh paint, and a spacious layout with a separate dining area.
? Key Features:
Primary suite with a walk-in closet and a beautifully renovated private bath.
Second bedroom with closet built-ins and its own renovated full bath.
Modern kitchen with stainless steel appliances, a gas range, and ample cabinet & counter space.
ALL utilities covered by the condo fee—including HVAC maintenance!
Assigned parking space, plenty of visitor parking, and an additional storage unit.
Community amenities: in-ground pool, tot lots, BBQ area, and lush green spaces.
Don't miss this move-in-ready gem in a prime Silver Spring location!
Property Details
Home Type
- Condominium
Est. Annual Taxes
- $2,156
Year Built
- Built in 1971
HOA Fees
- $616 Monthly HOA Fees
Home Design
- Penthouse
- Contemporary Architecture
- Brick Exterior Construction
Interior Spaces
- 1,024 Sq Ft Home
- Property has 1 Level
- Open Floorplan
- Ceiling Fan
- Sliding Doors
- Formal Dining Room
- Laundry in Basement
Kitchen
- Gas Oven or Range
- Range Hood
- Microwave
- Dishwasher
- Stainless Steel Appliances
- Disposal
Flooring
- Engineered Wood
- Ceramic Tile
Bedrooms and Bathrooms
- 2 Main Level Bedrooms
- En-Suite Bathroom
- Walk-In Closet
- 2 Full Bathrooms
Parking
- Assigned parking located at #292
- Parking Lot
- Parking Permit Included
- 1 Assigned Parking Space
- Unassigned Parking
Schools
- Glenallan Elementary School
- Odessa Shannon Middle School
- John F. Kennedy High School
Utilities
- Forced Air Heating and Cooling System
- Vented Exhaust Fan
- Natural Gas Water Heater
Additional Features
- Balcony
- Property is in very good condition
Listing and Financial Details
- Assessor Parcel Number 161301682228
Community Details
Overview
- Association fees include air conditioning, lawn maintenance, insurance, sewer, snow removal, trash, common area maintenance, electricity, exterior building maintenance, gas, heat, management, pool(s), water
- Low-Rise Condominium
- Greenwaye Garden Condominium Condos
- Glenwaye Gardens Community
- Glenwaye Gardens Subdivision
- Property Manager
Amenities
- Common Area
- Laundry Facilities
Recreation
- Community Playground
- Community Pool
Pet Policy
- Pet Size Limit
- Dogs and Cats Allowed
- Breed Restrictions
Map
Home Values in the Area
Average Home Value in this Area
Property History
| Date | Event | Price | Change | Sq Ft Price |
|---|---|---|---|---|
| 04/18/2025 04/18/25 | Sold | $245,000 | -2.0% | $239 / Sq Ft |
| 03/27/2025 03/27/25 | Pending | -- | -- | -- |
| 03/24/2025 03/24/25 | For Sale | $250,000 | +13.7% | $244 / Sq Ft |
| 01/06/2023 01/06/23 | Sold | $219,900 | 0.0% | $215 / Sq Ft |
| 12/01/2022 12/01/22 | Pending | -- | -- | -- |
| 10/26/2022 10/26/22 | Price Changed | $219,900 | 0.0% | $215 / Sq Ft |
| 10/26/2022 10/26/22 | For Sale | $219,900 | 0.0% | $215 / Sq Ft |
| 10/06/2022 10/06/22 | Off Market | $219,900 | -- | -- |
| 08/11/2022 08/11/22 | For Sale | $225,000 | -- | $220 / Sq Ft |
Tax History
| Year | Tax Paid | Tax Assessment Tax Assessment Total Assessment is a certain percentage of the fair market value that is determined by local assessors to be the total taxable value of land and additions on the property. | Land | Improvement |
|---|---|---|---|---|
| 2024 | $2,156 | $180,000 | $54,000 | $126,000 |
| 2023 | $1,345 | $170,000 | $0 | $0 |
| 2022 | $1,290 | $160,000 | $0 | $0 |
| 2021 | $1,033 | $150,000 | $45,000 | $105,000 |
| 2020 | $902 | $138,333 | $0 | $0 |
| 2019 | $769 | $126,667 | $0 | $0 |
| 2018 | $644 | $115,000 | $34,500 | $80,500 |
| 2017 | $616 | $111,667 | $0 | $0 |
| 2016 | -- | $108,333 | $0 | $0 |
| 2015 | $644 | $105,000 | $0 | $0 |
| 2014 | $644 | $105,000 | $0 | $0 |
Mortgage History
| Date | Status | Loan Amount | Loan Type |
|---|---|---|---|
| Open | $224,957 | VA | |
| Previous Owner | $111,991 | FHA | |
| Previous Owner | $110,000 | Unknown |
Deed History
| Date | Type | Sale Price | Title Company |
|---|---|---|---|
| Deed | $219,900 | Brennan Title | |
| Interfamily Deed Transfer | -- | None Available | |
| Deed | $113,550 | Sage Title Group Llc |
Similar Homes in Silver Spring, MD
Source: Bright MLS
MLS Number: MDMC2171548
APN: 13-01682228
- 2202 Greenery Ln Unit 301
- 2211 Greenery Ln
- 123 Klee Alley
- 2531 Auden Dr
- 2715 Terrapin Rd
- 12509 Holdridge Rd
- 12212 Judson Rd
- 12901 Bluet Ln
- 13002 Camellia Dr
- 2654 Cory Terrace
- 3005 Newton St
- 11916 Judson Ct
- 1420 Billman Ln
- 12917 Estelle Rd
- 11801 Georgia Ave
- 3113 Henderson Ave
- 1618 Nordic Hill Cir
- 3213 Henderson Ave
- 1953 Hickory Hill Ln
- 21 Tivoli Lake Ct

