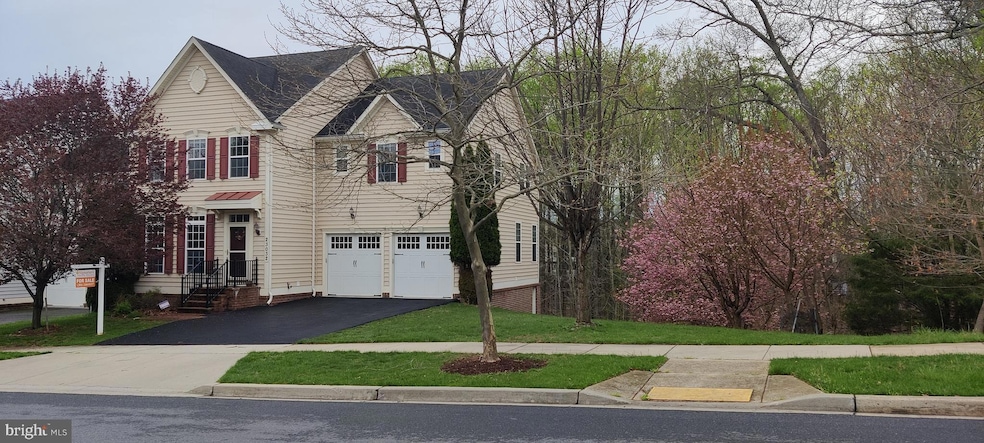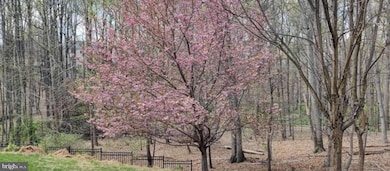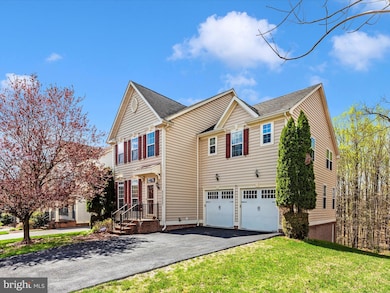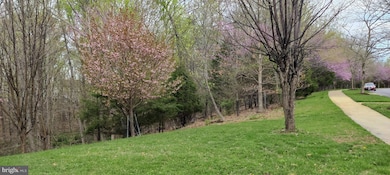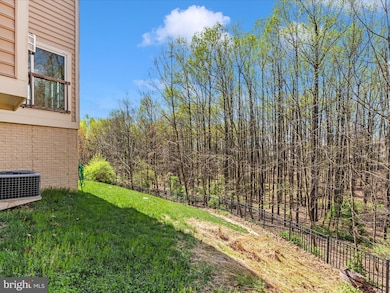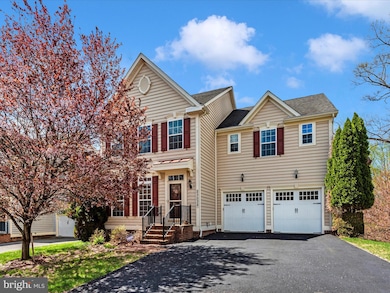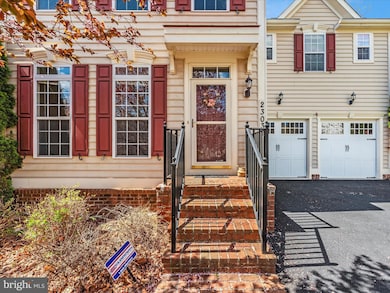
23032 Sycamore Farm Dr Clarksburg, MD 20871
Estimated payment $5,630/month
Highlights
- Hot Property
- Colonial Architecture
- 2 Car Attached Garage
- Wilson Wims Elementary School Rated A
- 1 Fireplace
- Forced Air Heating and Cooling System
About This Home
Open Saturday and Sunday ( 04/19, 04/20) !
1:00pm - 4:00pm
Three levels end unit single family house, 5 bedrooms, 3.5 Bath. Upgraded flooring, living room, family room with gas fireplace, large kitchen with morning room looking into woods, with large island (new dishwasher, new microwave, new faucet, range with oven; separate dining room).
Renewed large driveway with 4 parking spaces, two-car garage.
Master bedroom(remodeled shower room with Jacuzzi) plus a sitting room with view of woods; 2 walk-in She & He closets.
Walk-out basement with a bar and recreational area, a guest/study room, a separate storage room. 5 - 10 minutes walk to community shopping center, around 20 -minute drive to anywhere. Nice and quiet neighborhood, with recreational parks, hiking trails, club houses,BBQ/picnic areas, swimming pools, tennis & basketball courts, etc.
Home Details
Home Type
- Single Family
Est. Annual Taxes
- $8,302
Year Built
- Built in 2010
Lot Details
- 5,471 Sq Ft Lot
- Property is zoned R200
HOA Fees
- $91 Monthly HOA Fees
Parking
- 2 Car Attached Garage
- Side Facing Garage
Home Design
- Colonial Architecture
Interior Spaces
- Property has 3 Levels
- 1 Fireplace
Bedrooms and Bathrooms
Utilities
- Forced Air Heating and Cooling System
- Electric Water Heater
Community Details
- Clarksburg Village Subdivision
Listing and Financial Details
- Tax Lot 50
- Assessor Parcel Number 160203457173
- $800 Front Foot Fee per year
Map
Home Values in the Area
Average Home Value in this Area
Tax History
| Year | Tax Paid | Tax Assessment Tax Assessment Total Assessment is a certain percentage of the fair market value that is determined by local assessors to be the total taxable value of land and additions on the property. | Land | Improvement |
|---|---|---|---|---|
| 2024 | $8,302 | $682,300 | $146,300 | $536,000 |
| 2023 | $7,157 | $644,867 | $0 | $0 |
| 2022 | $6,419 | $607,433 | $0 | $0 |
| 2021 | $5,927 | $570,000 | $146,300 | $423,700 |
| 2020 | $5,927 | $570,000 | $146,300 | $423,700 |
| 2019 | $5,911 | $570,000 | $146,300 | $423,700 |
| 2018 | $6,149 | $591,300 | $146,300 | $445,000 |
| 2017 | $5,915 | $559,833 | $0 | $0 |
| 2016 | -- | $528,367 | $0 | $0 |
| 2015 | $4,471 | $496,900 | $0 | $0 |
| 2014 | $4,471 | $485,300 | $0 | $0 |
Property History
| Date | Event | Price | Change | Sq Ft Price |
|---|---|---|---|---|
| 04/16/2025 04/16/25 | For Sale | $870,000 | 0.0% | $213 / Sq Ft |
| 04/14/2025 04/14/25 | Price Changed | $870,000 | -- | $213 / Sq Ft |
Mortgage History
| Date | Status | Loan Amount | Loan Type |
|---|---|---|---|
| Closed | $265,000 | Stand Alone Second | |
| Closed | $268,000 | Stand Alone Second | |
| Closed | $269,852 | New Conventional |
Similar Homes in Clarksburg, MD
Source: Bright MLS
MLS Number: MDMC2174550
APN: 02-03457173
- 23046 Winged Elm Dr
- 23009 Sycamore Farm Dr
- 12712 Horseshoe Bend Cir
- 23031 Turtle Rock Terrace
- 22215 Plover St
- 23121 Arora Hills Dr
- 11942 Little Seneca Pkwy Unit 2502
- 22910 Arora Hills Dr
- 11919 Little Seneca Pkwy
- 13303 Petrel St
- 12600 Running Brook Dr
- 11906 Chestnut Branch Way
- 11862 Little Seneca Pkwy Unit 1262
- 23308 Rainbow Arch Dr
- 22442 Newcut Rd
- 23231 Arora Hills Dr
- 23217 Linden Vale Dr
- 11903 Deer Spring Way
- 22476 Winding Woods Way
- 23012 Meadow Mist Rd
