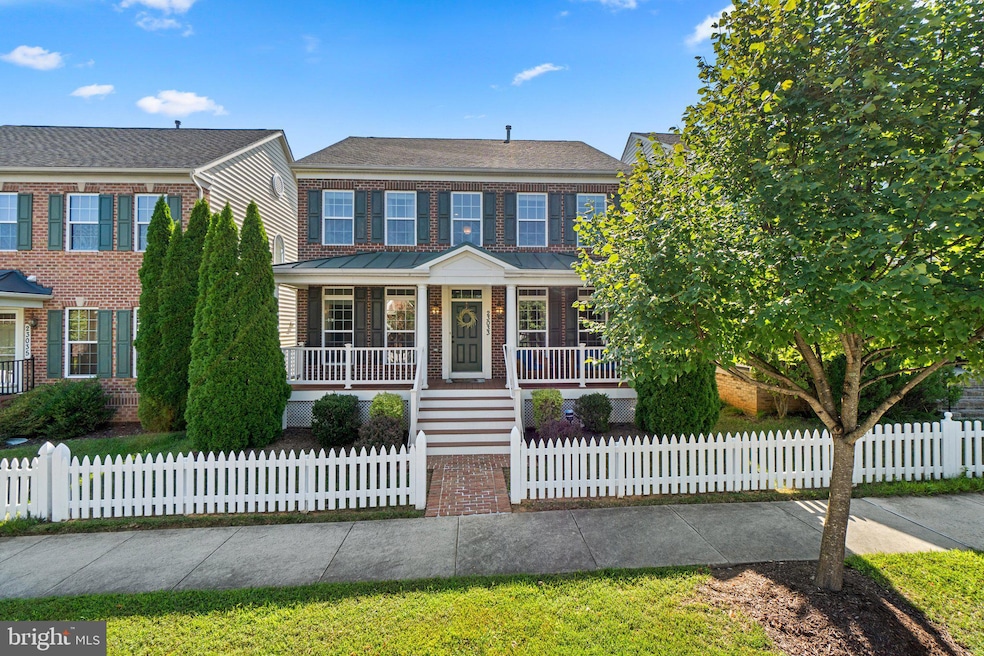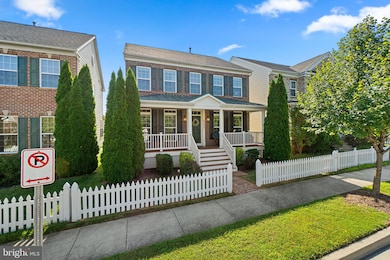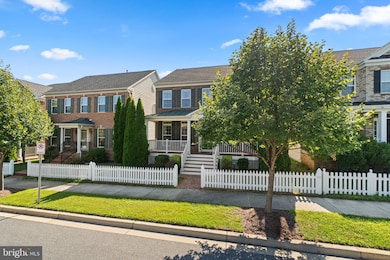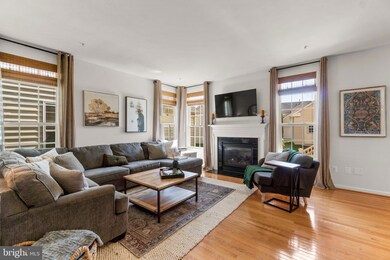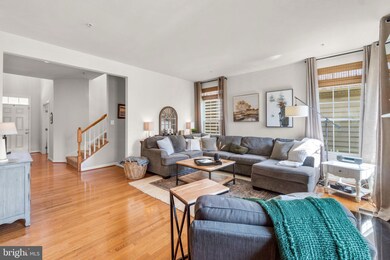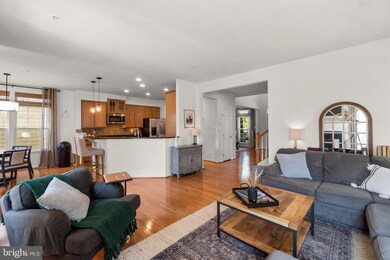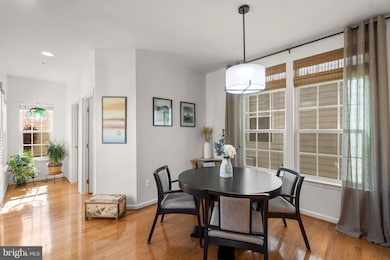
23033 Spicebush Dr Clarksburg, MD 20871
Highlights
- Eat-In Gourmet Kitchen
- Open Floorplan
- Clubhouse
- Cedar Grove Elementary School Rated A
- Colonial Architecture
- Wood Flooring
About This Home
As of October 2024Step into your new home! This delightful brick front colonial home is the perfect mix of cozy and chic, offering 4 bedrooms and 3.5 baths for your comfort.
This home has hardwood floors on the main level. and a gourmet kitchen that will inspire your inner chef, featuring a practical island, sleek granite countertops, stainless steel appliances, and a stylish ceramic tile backsplash, meal prep will feel like a breeze.
The finished basement is where the fun begins, with a comfy recreation room decked out with custom wainscoting and a trendy bar area. It's the ideal spot for entertaining friends or unwinding after a long day.
And don't miss the owner's suite – your personal retreat with a luxurious ensuite bath that promises relaxation and tranquility.
You will love the community amenities to include two pools, exercise and walking trails, bike paths, tot lots, pocket parks, and 3 natural streams.
This home boasts a welcoming front porch as well as a private, custom stamped concrete patio in the backyard. This home is all about laid-back luxury and good vibes. So why wait?
Stop your search, and come visit this home today! **Contract deadline, Monday evening, 9/9 at 11pm** Offers will be reviewed Tuesday , 9/10*** Sellers reserve the right to accept and ratify a contract prior to the deadline*** Contact listing agent with questions.
Home Details
Home Type
- Single Family
Est. Annual Taxes
- $7,874
Year Built
- Built in 2011
Lot Details
- 5,066 Sq Ft Lot
- Property is in excellent condition
- Property is zoned PD4
HOA Fees
- $95 Monthly HOA Fees
Parking
- 2 Car Detached Garage
- Rear-Facing Garage
- Garage Door Opener
Home Design
- Colonial Architecture
- Shingle Roof
- Composition Roof
- Vinyl Siding
- Brick Front
- Concrete Perimeter Foundation
Interior Spaces
- Property has 3 Levels
- Open Floorplan
- Fireplace With Glass Doors
- Fireplace Mantel
- Gas Fireplace
- Double Pane Windows
- Window Treatments
- Six Panel Doors
- Family Room Off Kitchen
- Finished Basement
Kitchen
- Eat-In Gourmet Kitchen
- Breakfast Area or Nook
- Double Oven
- Gas Oven or Range
- Cooktop
- Built-In Microwave
- Ice Maker
- Dishwasher
- Kitchen Island
- Disposal
Flooring
- Wood
- Carpet
- Ceramic Tile
Bedrooms and Bathrooms
- 4 Bedrooms
- Walk-In Closet
- Bathtub with Shower
Laundry
- Laundry on main level
- Dryer
- Washer
Outdoor Features
- Patio
- Porch
Schools
- Cedar Grove Elementary School
- Rocky Hill Middle School
- Clarksburg High School
Utilities
- Forced Air Heating and Cooling System
- Vented Exhaust Fan
- Natural Gas Water Heater
Listing and Financial Details
- Tax Lot 5
- Assessor Parcel Number 160203616236
Community Details
Overview
- Association fees include pool(s)
- Arora Hills HOA
- Built by Ryan
- Greenway Village Subdivision, Carlisle Floorplan
Amenities
- Common Area
- Clubhouse
- Community Center
Recreation
- Community Playground
- Community Pool
- Jogging Path
Map
Home Values in the Area
Average Home Value in this Area
Property History
| Date | Event | Price | Change | Sq Ft Price |
|---|---|---|---|---|
| 10/18/2024 10/18/24 | Sold | $825,000 | 0.0% | $239 / Sq Ft |
| 09/05/2024 09/05/24 | For Sale | $825,000 | -- | $239 / Sq Ft |
Tax History
| Year | Tax Paid | Tax Assessment Tax Assessment Total Assessment is a certain percentage of the fair market value that is determined by local assessors to be the total taxable value of land and additions on the property. | Land | Improvement |
|---|---|---|---|---|
| 2024 | $7,874 | $645,100 | $128,400 | $516,700 |
| 2023 | $6,654 | $601,167 | $0 | $0 |
| 2022 | $5,865 | $557,233 | $0 | $0 |
| 2021 | $5,227 | $513,300 | $116,700 | $396,600 |
| 2020 | $5,227 | $506,600 | $0 | $0 |
| 2019 | $5,138 | $499,900 | $0 | $0 |
| 2018 | $5,066 | $493,200 | $116,700 | $376,500 |
| 2017 | $4,981 | $476,800 | $0 | $0 |
| 2016 | $938 | $460,400 | $0 | $0 |
| 2015 | $938 | $444,000 | $0 | $0 |
| 2014 | $938 | $443,133 | $0 | $0 |
Mortgage History
| Date | Status | Loan Amount | Loan Type |
|---|---|---|---|
| Open | $618,750 | New Conventional | |
| Previous Owner | $446,722 | VA | |
| Previous Owner | $483,405 | VA | |
| Previous Owner | $515,062 | VA | |
| Previous Owner | $509,738 | VA | |
| Previous Owner | $509,738 | VA |
Deed History
| Date | Type | Sale Price | Title Company |
|---|---|---|---|
| Deed | $825,000 | Paragon Title | |
| Deed | $528,640 | -- | |
| Deed | $528,640 | -- | |
| Deed | $528,640 | Steward Title Guaranty Compa | |
| Deed | $528,640 | -- | |
| Deed | $528,640 | -- | |
| Deed | $1,100,796 | -- |
Similar Homes in Clarksburg, MD
Source: Bright MLS
MLS Number: MDMC2144668
APN: 02-03616236
- 11862 Little Seneca Pkwy Unit 1262
- 23012 Meadow Mist Rd
- 11919 Little Seneca Pkwy
- 23231 Arora Hills Dr
- 23121 Arora Hills Dr
- 11942 Little Seneca Pkwy Unit 2502
- 22910 Arora Hills Dr
- 11903 Deer Spring Way
- 22215 Plover St
- 11906 Chestnut Branch Way
- 22648 Shining Harness St
- 23046 Winged Elm Dr
- 23009 Sycamore Farm Dr
- 22476 Winding Woods Way
- 13303 Petrel St
- 23032 Sycamore Farm Dr
- 11926 Echo Point Place
- 22442 Newcut Rd
- 12712 Horseshoe Bend Cir
- 23031 Turtle Rock Terrace
