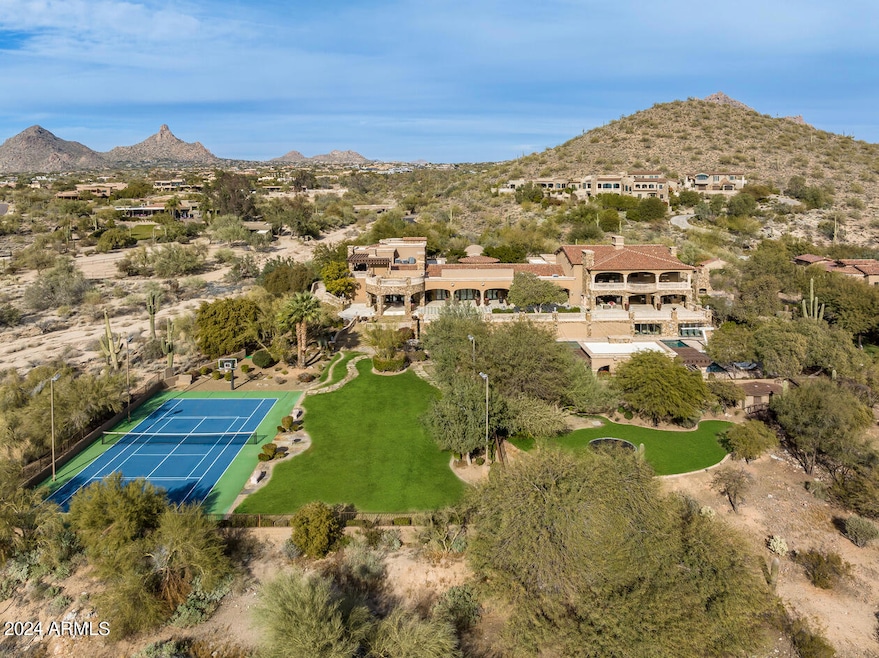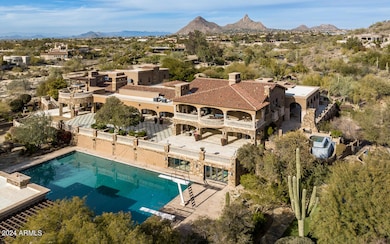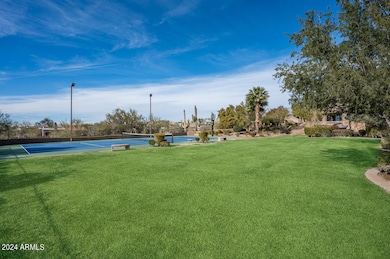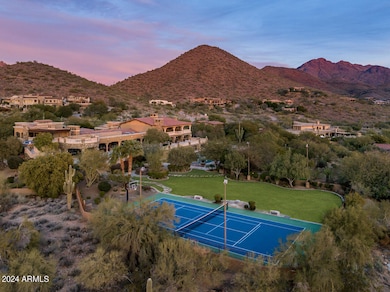23036 N Via Ventosa Scottsdale, AZ 85255
Pinnacle Peak NeighborhoodEstimated payment $81,157/month
Highlights
- Guest House
- Tennis Courts
- RV Garage
- Copper Ridge School Rated A
- Heated Spa
- Gated Parking
About This Home
Enter a long private drive to this 7 ACRE +/- compound in exclusive Gated Canyon Heights. Situated on a flat parcel w/spectacular Mountain + City Light views, the 20,088 sf, 9 bedrm compound features 2 HOMES w /2 swimming pools, one an OLYMPIC SIZED DIVING POOL w/high + low diving boards, a tennis court, racquetball court, wellness center, putting green, gym and large grass areas. The main house has 6 ensuite bedrms w/spacious living areas, game rm, den, bar, wine rm + movie theater. The separate guest house can function as 2 private apartments on separate floors each w/private kitchens, living areas & patios. The grounds have multiple patios, fireplaces, fountains, walking paths + childrens play areas. With 1 of 3 private bars in the 12 car garages- this is a true private retreat!
Home Details
Home Type
- Single Family
Est. Annual Taxes
- $67,797
Year Built
- Built in 1995
Lot Details
- 6.61 Acre Lot
- Private Streets
- Desert faces the front and back of the property
- Wrought Iron Fence
- Block Wall Fence
- Artificial Turf
- Misting System
- Front and Back Yard Sprinklers
- Sprinklers on Timer
- Private Yard
- Grass Covered Lot
HOA Fees
- $158 Monthly HOA Fees
Parking
- 12 Car Direct Access Garage
- 6 Open Parking Spaces
- Garage ceiling height seven feet or more
- Heated Garage
- Side or Rear Entrance to Parking
- Tandem Parking
- Garage Door Opener
- Circular Driveway
- Gated Parking
- RV Garage
- Golf Cart Garage
Property Views
- City Lights
- Mountain
Home Design
- Santa Barbara Architecture
- Wood Frame Construction
- Tile Roof
- Foam Roof
- Block Exterior
- Stone Exterior Construction
- Stucco
Interior Spaces
- 20,088 Sq Ft Home
- 2-Story Property
- Elevator
- Wet Bar
- Central Vacuum
- Vaulted Ceiling
- Ceiling Fan
- Two Way Fireplace
- Gas Fireplace
- Double Pane Windows
- Family Room with Fireplace
- 3 Fireplaces
- Living Room with Fireplace
- Finished Basement
Kitchen
- Eat-In Kitchen
- Breakfast Bar
- Gas Cooktop
- Built-In Microwave
- Kitchen Island
Flooring
- Wood
- Carpet
- Stone
- Tile
Bedrooms and Bathrooms
- 9 Bedrooms
- Fireplace in Primary Bedroom
- Two Primary Bathrooms
- Primary Bathroom is a Full Bathroom
- 14 Bathrooms
- Dual Vanity Sinks in Primary Bathroom
- Hydromassage or Jetted Bathtub
- Bathtub With Separate Shower Stall
Home Security
- Security System Owned
- Intercom
- Smart Home
- Fire Sprinkler System
Pool
- Heated Spa
- Heated Pool
- Above Ground Spa
- Diving Board
Outdoor Features
- Tennis Courts
- Balcony
- Covered patio or porch
- Outdoor Fireplace
- Fire Pit
- Gazebo
- Outdoor Storage
- Built-In Barbecue
- Playground
Additional Homes
- Guest House
Schools
- Copper Ridge Elementary School
- Copper Ridge Middle School
- Chaparral High School
Utilities
- Refrigerated Cooling System
- Zoned Heating
- Heating System Uses Propane
- Propane
- Septic Tank
- High Speed Internet
- Cable TV Available
Listing and Financial Details
- Tax Lot 24
- Assessor Parcel Number 217-07-778
Community Details
Overview
- Association fees include ground maintenance, street maintenance
- Aam Llc Association, Phone Number (602) 957-9191
- Built by Custom
- Canyon Heights Subdivision, Olympic Size Pool Floorplan
Recreation
- Sport Court
- Handball Court
Security
- Gated Community
Map
Home Values in the Area
Average Home Value in this Area
Tax History
| Year | Tax Paid | Tax Assessment Tax Assessment Total Assessment is a certain percentage of the fair market value that is determined by local assessors to be the total taxable value of land and additions on the property. | Land | Improvement |
|---|---|---|---|---|
| 2025 | $67,797 | $1,080,283 | -- | -- |
| 2024 | $72,247 | $1,028,841 | -- | -- |
| 2023 | $72,247 | $1,194,070 | $238,810 | $955,260 |
| 2022 | $68,545 | $1,128,560 | $225,710 | $902,850 |
| 2021 | $72,827 | $1,128,560 | $225,710 | $902,850 |
| 2020 | $72,191 | $982,300 | $196,460 | $785,840 |
| 2019 | $69,660 | $1,008,200 | $201,640 | $806,560 |
| 2018 | $67,453 | $995,570 | $199,110 | $796,460 |
| 2017 | $64,602 | $904,280 | $180,850 | $723,430 |
| 2016 | $62,749 | $783,420 | $156,680 | $626,740 |
| 2015 | $59,698 | $747,580 | $149,510 | $598,070 |
Property History
| Date | Event | Price | Change | Sq Ft Price |
|---|---|---|---|---|
| 02/06/2025 02/06/25 | Price Changed | $13,500,000 | -6.9% | $672 / Sq Ft |
| 09/04/2024 09/04/24 | For Sale | $14,500,000 | -- | $722 / Sq Ft |
Deed History
| Date | Type | Sale Price | Title Company |
|---|---|---|---|
| Cash Sale Deed | $13,700,000 | Old Republic Title Agency | |
| Warranty Deed | -- | Fidelity National Title | |
| Interfamily Deed Transfer | -- | None Available | |
| Interfamily Deed Transfer | -- | None Available | |
| Warranty Deed | $2,300,000 | Security Title Agency | |
| Warranty Deed | -- | Capital Title Agency Inc | |
| Warranty Deed | -- | -- | |
| Warranty Deed | -- | -- |
Mortgage History
| Date | Status | Loan Amount | Loan Type |
|---|---|---|---|
| Previous Owner | $4,320,000 | Purchase Money Mortgage | |
| Previous Owner | $3,757,066 | Purchase Money Mortgage | |
| Previous Owner | $3,950,000 | Stand Alone Refi Refinance Of Original Loan | |
| Previous Owner | $3,950,000 | Unknown | |
| Previous Owner | $800,000 | Seller Take Back | |
| Previous Owner | $800,000 | Unknown | |
| Previous Owner | $750,000 | Stand Alone Second | |
| Previous Owner | $3,500,000 | Unknown | |
| Previous Owner | $2,475,000 | Balloon |
Source: Arizona Regional Multiple Listing Service (ARMLS)
MLS Number: 6752339
APN: 217-07-778
- 10029 E Cll de Las Brisas
- 22805 N Church Rd
- 23437 N Church Rd Unit 10
- 10324 E Cll de Las Brisas
- 22500 N 97th St
- 23222 N Dobson Rd
- 10500 E Lost Canyon Dr Unit 11
- 23216 N 95th St
- 9716 E Mariposa Grande Dr
- 10067 E Santa Catalina Dr
- 9431 E Casitas Del Rio Dr
- 10590 E Pinnacle Peak Rd Unit 5
- 23238 N 94th Place
- 10725 E Pinnacle Peak Rd Unit 7
- 10160 E Whispering Wind Dr
- 9370 E Cll de Las Brisas
- 9627 E Adobe Dr
- 9325 E Paraiso Dr
- 22719 N 93rd St
- 10784 E Pinnacle Peak Rd







