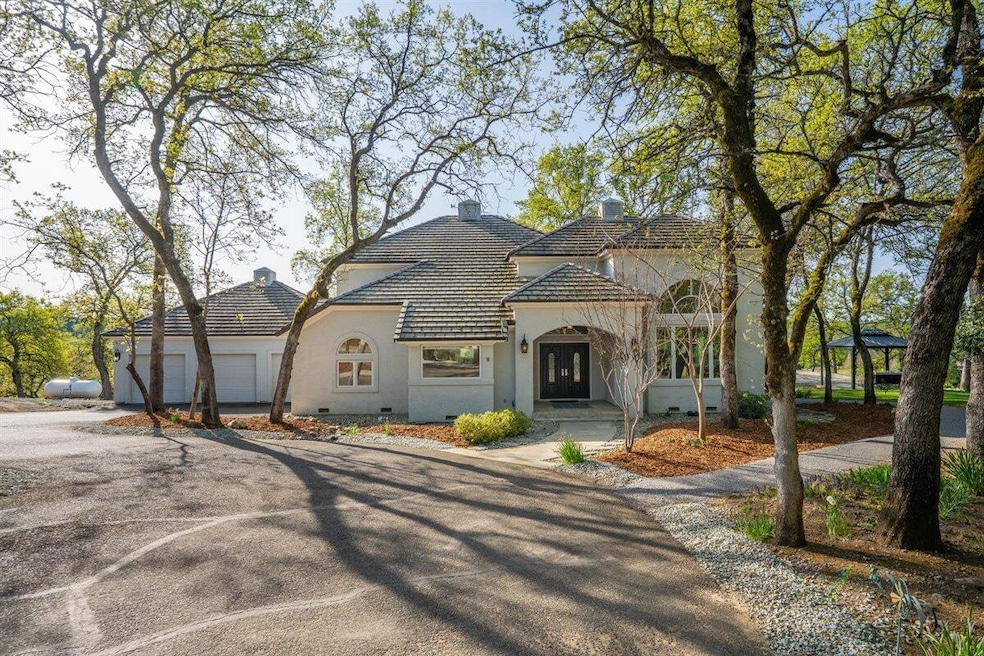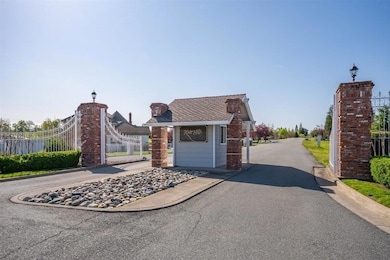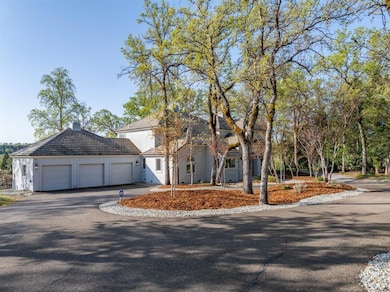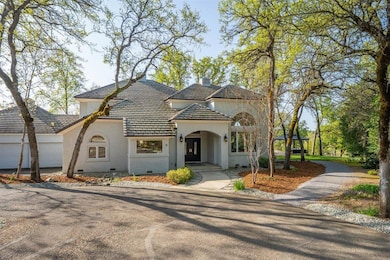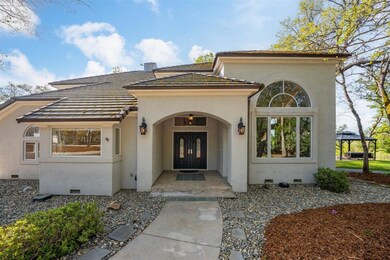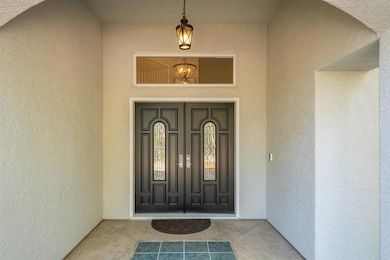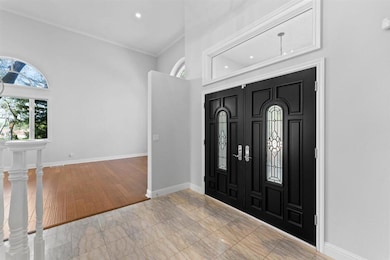
23037 Somerset Dr Bella Vista, CA 96008
Bella Vista NeighborhoodEstimated payment $4,647/month
Highlights
- RV Access or Parking
- Mountain View
- Double Oven
- Bella Vista Elementary School Rated A-
- Contemporary Architecture
- Tile Countertops
About This Home
This meticulously maintained home has NEW carpet, landscaping, fire pit, and interior paint and is ready for YOU! With OWNED SOLAR, backup generator, low maintenance construction like stucco exterior and a tile roof, circular driveway, 3-car garage, 4 bedroom, 2.5 bathroom, 2,700+ sqft with a library/office space and two living areas, this home leaves nothing to be desired. Walking in through the double-door entrance, you are greeted with a lovely curved staircase leading up to the second story. Downstairs on the main level, there are 3 guest bedrooms, one 3/4 bathroom, 2 living/tv areas, a kitchen, breakfast room, laundry room with storage and a sink, and one 1/2 bath. The kitchen has expansive views, extensive storage, a walk-in pantry and a breakfast nook that opens up to the second living area/tv room with a beautifully arched wood-burning stove insert. The entire second story is the Primary Suite with a library/office area landing at the top of the stairs. The primary bedroom not only looks out over the 3+ acres, but also over the beautiful snowcapped mountain ranges to the east. Sitting on the balcony in the winter/spring, you can glimpse the summit of Mt. Lassen through the bare oak tree limbs. The primary bathroom has two large, separate vanities, a large shower with a seat, a separate water closet and a jacuzzi tub in addition to a bedroom-sized closet with a center island of drawers. Outside there is a patio off the tv area that leads out to the covered gazebo, fire pit and garden area with fantastic promontory view of the surrounding landscape. This home is turn-key and ready for it's next owner!
Home Details
Home Type
- Single Family
Est. Annual Taxes
- $7,200
Year Built
- Built in 1996
Parking
- RV Access or Parking
Property Views
- Mountain
- Park or Greenbelt
Home Design
- Contemporary Architecture
- Concrete Perimeter Foundation
- Stucco
Interior Spaces
- 2,713 Sq Ft Home
- 2-Story Property
- Alarm System
- Washer and Dryer Hookup
Kitchen
- Double Oven
- Kitchen Island
- Tile Countertops
Bedrooms and Bathrooms
- 4 Bedrooms
Utilities
- Forced Air Heating and Cooling System
- Wood Insert Heater
- Power Generator
- Septic Tank
Additional Features
- Green Energy Fireplace or Wood Stove
- 3.28 Acre Lot
Community Details
- Property has a Home Owners Association
- River Hills Subdivision
Listing and Financial Details
- Assessor Parcel Number 305-380-009-000
Map
Home Values in the Area
Average Home Value in this Area
Tax History
| Year | Tax Paid | Tax Assessment Tax Assessment Total Assessment is a certain percentage of the fair market value that is determined by local assessors to be the total taxable value of land and additions on the property. | Land | Improvement |
|---|---|---|---|---|
| 2024 | $7,200 | $606,900 | $137,700 | $469,200 |
| 2023 | $7,200 | $595,000 | $135,000 | $460,000 |
| 2022 | $7,116 | $596,700 | $153,000 | $443,700 |
| 2021 | $7,022 | $585,000 | $150,000 | $435,000 |
| 2020 | $7,190 | $607,963 | $86,593 | $521,370 |
| 2019 | $7,014 | $596,044 | $84,896 | $511,148 |
| 2018 | $6,944 | $584,358 | $83,232 | $501,126 |
| 2017 | $6,872 | $572,900 | $81,600 | $491,300 |
| 2016 | $6,090 | $520,000 | $80,000 | $440,000 |
| 2015 | $4,697 | $388,964 | $85,817 | $303,147 |
| 2014 | $4,634 | $381,345 | $84,136 | $297,209 |
Property History
| Date | Event | Price | Change | Sq Ft Price |
|---|---|---|---|---|
| 04/04/2025 04/04/25 | For Sale | $725,000 | +21.8% | $267 / Sq Ft |
| 10/14/2022 10/14/22 | Sold | $595,000 | -4.6% | $219 / Sq Ft |
| 09/27/2022 09/27/22 | Pending | -- | -- | -- |
| 08/21/2022 08/21/22 | Price Changed | $624,000 | -3.9% | $230 / Sq Ft |
| 07/21/2022 07/21/22 | Price Changed | $649,000 | -4.4% | $239 / Sq Ft |
| 06/29/2022 06/29/22 | For Sale | $679,000 | +16.1% | $250 / Sq Ft |
| 08/19/2020 08/19/20 | Sold | $585,000 | -4.9% | $216 / Sq Ft |
| 06/24/2020 06/24/20 | Pending | -- | -- | -- |
| 02/13/2020 02/13/20 | For Sale | $615,000 | +18.3% | $227 / Sq Ft |
| 03/31/2016 03/31/16 | Sold | $520,000 | -3.3% | $192 / Sq Ft |
| 03/07/2016 03/07/16 | Pending | -- | -- | -- |
| 11/25/2015 11/25/15 | For Sale | $538,000 | -- | $198 / Sq Ft |
Deed History
| Date | Type | Sale Price | Title Company |
|---|---|---|---|
| Grant Deed | $595,000 | Chicago Title | |
| Interfamily Deed Transfer | -- | None Available | |
| Grant Deed | $585,000 | Fidelity Natl Ttl Co Of Ca | |
| Grant Deed | $520,000 | Placer Title Company | |
| Interfamily Deed Transfer | -- | Placer Title Company | |
| Interfamily Deed Transfer | -- | None Available |
Mortgage History
| Date | Status | Loan Amount | Loan Type |
|---|---|---|---|
| Open | $327,250 | New Conventional | |
| Closed | $327,250 | New Conventional | |
| Previous Owner | $350,000 | Commercial | |
| Previous Owner | $416,000 | New Conventional | |
| Previous Owner | $100,000 | Credit Line Revolving | |
| Previous Owner | $100,000 | Unknown |
Similar Homes in the area
Source: Shasta Association of REALTORS®
MLS Number: 25-1205
APN: 305-380-009-000
- 0 Indian Oaks Dr Unit 25-1170
- 299 East Dr
- 0 15 5 Acres Hwy 299e Unit 25-240
- 12162 Kawliga Ln
- 13213 Hidden Oaks Trail
- 24035 Ajax Ln
- 23038 Elk Trail E
- 22171 Meyer Rd
- Lot 8 Hidden Oaks Trail
- 13374 Hidden Oaks Trail
- 22129 Elk Trail E
- 0 Unit 25-638
- 22528 Elk Trail E
- 0 Elk Trail E Unit 25-1293
- 21679 Squaw Grass Trail
- 21895 Elk Trail W
- 24244 Shirley Dr
- 000 Green Mountain Trail
- 21235 Albatross Way
- 24015 Shirley Dr
