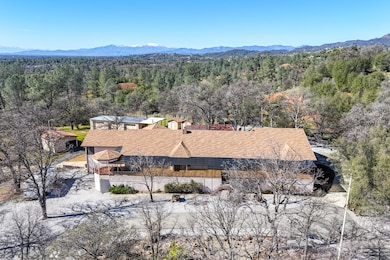
23038 Elk Trail E Redding, CA 96003
Jones Valley NeighborhoodEstimated payment $5,259/month
Highlights
- Parking available for a boat
- Panoramic View
- Wood Burning Stove
- Bella Vista Elementary School Rated A-
- 7.48 Acre Lot
- Granite Countertops
About This Home
CALLING ALL LARGE FAMILIES, EQUESTRIAN LOVERS, AUTO ENTHUSIASTS & SHASTA LAKE LOVERS!!! AMAZING, HUGE 3360 SQ FT HOME & DECKS & MT VIEWS, 55X44 SHOP/BARN WITH A SHEETROCKED LOFT, 50X21 SHOP + RV COVER ON 7+ ACRES, 40x18 METAL BUILDING TOO. PERIMETER CHAIN LINK FENCING. Privately OWNED SOLAR, HUGE NEW BATTERY PACKAGE, BACKUP GENERATOR. TWO DBL CAR ATTACHED GARAGES TOO. Central HVAC, 3 evaporative coolers & a woodstove & monitor heater for lower utilities. WATER DISTRICT WATER & A WELL THAT HAS A STORAGE TANK FOR OUTSIDE USE. HUGE VAULTED GREAT ROOM, WET BAR & WOOD STOVE. IN 2024 THE HUGE KITCHEN WAS RENOVATED WITH A GRANITE COUNTER & CUSTOM OAK CABINETS. TILE COUNTERS ON THE LARGE ISLAND & A GAS COOKTOP. TWO HUGE BEDROOMS & BATHS, 2 MORE BEDROOMS & AN OFFICE OR 5TH BEDROOM. 3 & 1/2 BEAUTIFUL BATHROOMS. ENTERTAINERS DELIGHT WITH A LARGE PICNIC AREA OFF OF A LARGE COVERED DECK
Home Details
Home Type
- Single Family
Est. Annual Taxes
- $2,247
Year Built
- Built in 1988
Lot Details
- 7.48 Acre Lot
- Property is Fully Fenced
- Landscaped
- Sprinkler System
Property Views
- Panoramic
- Mountain
Home Design
- Ranch Property
- Raised Foundation
- Composition Roof
Interior Spaces
- 3,360 Sq Ft Home
- 1-Story Property
- Wood Burning Stove
- Free Standing Fireplace
- Living Room with Fireplace
Kitchen
- Double Oven
- Microwave
- Kitchen Island
- Granite Countertops
Bedrooms and Bathrooms
- 4 Bedrooms
Parking
- 7 Parking Spaces
- Parking available for a boat
- RV Access or Parking
Schools
- Bella Vista Elementary School
- Bella Vista Middle School
- Foothill High School
Utilities
- Evaporated cooling system
- Forced Air Heating and Cooling System
- 220 Volts
- Power Generator
- Propane
- Well
- Septic Tank
- Sewer Holding Tank
Additional Features
- Green Energy Fireplace or Wood Stove
- Multiple Outdoor Decks
Community Details
- No Home Owners Association
- Laundry Facilities
Listing and Financial Details
- Assessor Parcel Number 304-320-016
Map
Home Values in the Area
Average Home Value in this Area
Tax History
| Year | Tax Paid | Tax Assessment Tax Assessment Total Assessment is a certain percentage of the fair market value that is determined by local assessors to be the total taxable value of land and additions on the property. | Land | Improvement |
|---|---|---|---|---|
| 2021 | $2,247 | $280,301 | $14,902 | $265,399 |
| 2020 | $2,278 | $277,428 | $14,750 | $262,678 |
| 2019 | $2,251 | $271,989 | $14,461 | $257,528 |
| 2018 | $2,264 | $266,657 | $14,178 | $252,479 |
| 2017 | $2,258 | $261,429 | $13,900 | $247,529 |
| 2016 | $2,224 | $256,304 | $13,628 | $242,676 |
| 2015 | $2,120 | $252,455 | $13,424 | $239,031 |
| 2014 | $2,093 | $247,511 | $13,162 | $234,349 |
Property History
| Date | Event | Price | Change | Sq Ft Price |
|---|---|---|---|---|
| 03/30/2025 03/30/25 | Price Changed | $799,000 | -3.2% | $238 / Sq Ft |
| 02/28/2025 02/28/25 | For Sale | $825,000 | -- | $246 / Sq Ft |
Deed History
| Date | Type | Sale Price | Title Company |
|---|---|---|---|
| Grant Deed | -- | None Listed On Document | |
| Interfamily Deed Transfer | -- | None Available |
Mortgage History
| Date | Status | Loan Amount | Loan Type |
|---|---|---|---|
| Previous Owner | $110,000 | New Conventional | |
| Previous Owner | $230,000 | Credit Line Revolving | |
| Previous Owner | $82,800 | Unknown | |
| Previous Owner | $100,000 | Credit Line Revolving |
Similar Homes in Redding, CA
Source: Shasta Association of REALTORS®
MLS Number: 25-772
APN: 304-320-008-000
- 22528 Elk Trail E
- 0 Elk Trail E Unit 25-1293
- 22129 Elk Trail E
- 8.3 Acres Delightful Way
- 22154 Ravine Ct
- 14753 Marin Dr
- 22195 Loop Dr
- 14839 Lamoine Dr
- 22065 Loop Dr
- 14722 Bollibokka Way
- 22076 Loop
- 0 Unit 25-638
- 14780 Bollibokka Way
- 14907 Ranger Ct
- 0 Ranger Ct
- 21895 Elk Trail W
- 15027 Bear Mountain Rd
- 000 Green Mountain Trail
- 24015 Shirley Dr
- 13213 Hidden Oaks Trail






