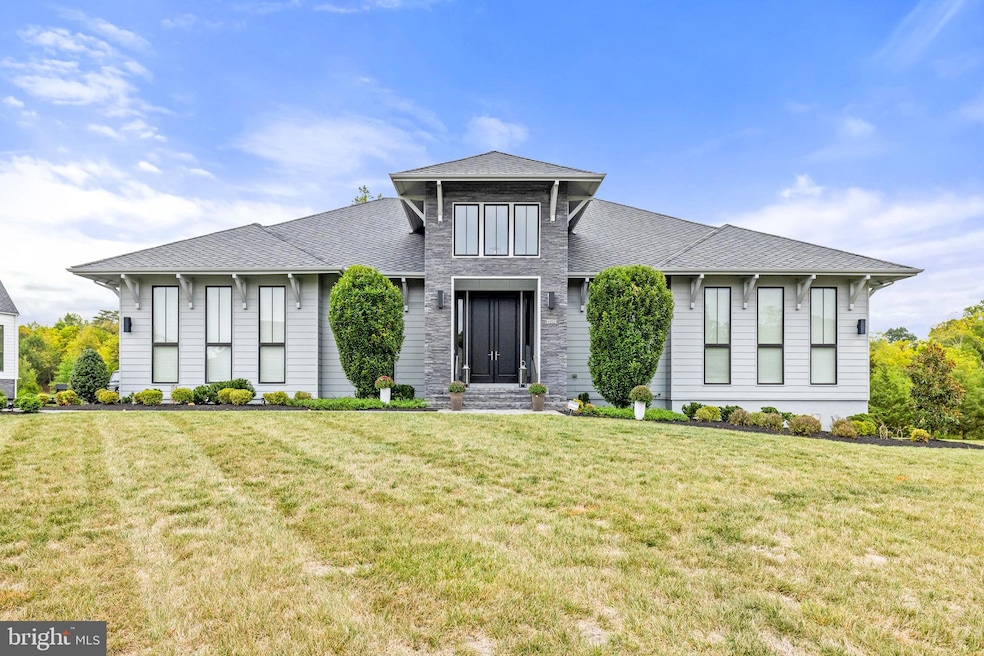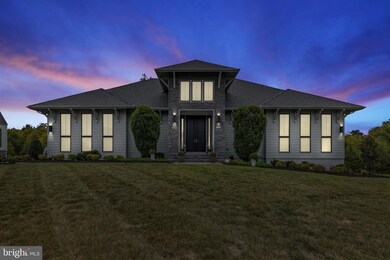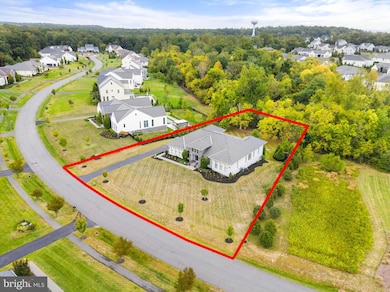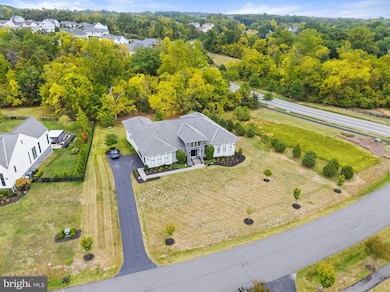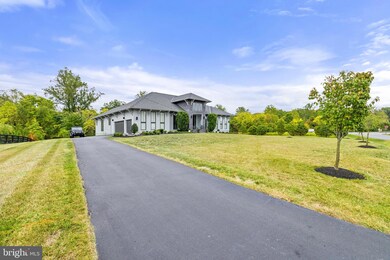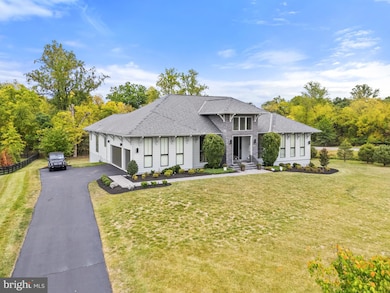
23038 Lavender Valley Ct Ashburn, VA 20148
Willowsford NeighborhoodHighlights
- Fitness Center
- Gourmet Kitchen
- Open Floorplan
- Madison's Trust Elementary Rated A
- 0.89 Acre Lot
- 1-minute walk to Everfield Park Pavillion
About This Home
As of January 2025BREATHTAKING EURO STYLE LINE K NOODERWIND MODEL IN SOUGHT AFTER GRANT ESTATES WILLOWSFORD ON ALMOST AN ACRE PREMIUM CORNER LOT ADJACENT TO CONSERVATION LAND WITH PREMIUM UPGRADES THROUGHOUT THE HOME! This Energy Efficient home is an epitome of luxury, abundance of natural light, bespoke craftsmanship details with perfect blend of contemporary & functionality designed by renowned Dutch Designer Piet Boone.Indeed one spectacular HOME !! A Rare Opportunity !!! Open the Grand Front doors & step into a Luxurious foyer , SOARING 12 feet Ceiling !! Open Concept Layout, Gorgeous Dining Room and Stunning double door library , Grand Foyer flowing into a Designer Gourmet Kitchen with custom quartz countertops with expansive island and built-in dining area along with a breakfast nook open space, Modern Linear FirePlace in Family Room which opens into a large covered Porch with Phantom Screening making one Huge Indoor & Outdoor Space to enjoy overlooking breathtaking views of a beautiful backyard oasis with landscape lighting and irrigation system, stair connect to lower level covered hardscape patio. Home features another study/home office perfect for remote work or telecommunicating. Spacious Pantry Closet with upgraded shelving.One of a Kind First floor owner's suite with Stunning state of Art Spa-like Owner's Bathroom with oversized showers & large walk-in Closest. Side entry Oversized 3-car garage with Oversized Wayne Dalton Contemporary Garage doors. Dual Zone heating and cooling & Central Vacuum !!! Sound system installed throughout the 2 levels perfect for entertainment. Lower level boasts another space perfect for Entertainment a wet bar and abundance of windows with natural lights flowing throughout with a lower level opening into a hardscape patio overlooking the stunning private oasis . A bonus spacious ensuite with full bath. Exercise room and bonus room to customize & Much More !!!
Detailed Set of Features are attached in the Documents Section of MLS.
Award-Winning Willowsford offers numerous Amenities - Resort-Style Pools, Boat House, Clubhouses, Fitness Center, Demonstration Kitchen, Fitness Facilities, Working Farm, Outdoor Amphitheater, Year-Round Community Event Programming, Trails, Parks, Playgrounds, Zip-Lining, Campground, Ponds, Kayaking, and More! Easy access to Dulles Airport , toll roads , metro & commuter routes.
Home Details
Home Type
- Single Family
Est. Annual Taxes
- $20,522
Year Built
- Built in 2016
Lot Details
- 0.89 Acre Lot
- Landscaped
- No Through Street
- Corner Lot
- Sprinkler System
- Property is zoned TR3UBF
HOA Fees
- $232 Monthly HOA Fees
Parking
- 3 Car Direct Access Garage
- Side Facing Garage
- Garage Door Opener
Home Design
- Contemporary Architecture
- Bump-Outs
- Architectural Shingle Roof
- Masonry
Interior Spaces
- Property has 2 Levels
- Open Floorplan
- Central Vacuum
- Sound System
- Built-In Features
- Crown Molding
- Ceiling Fan
- Recessed Lighting
- 2 Fireplaces
- Gas Fireplace
- Window Treatments
- Window Screens
- Double Door Entry
- Formal Dining Room
- Basement Fills Entire Space Under The House
Kitchen
- Gourmet Kitchen
- Breakfast Area or Nook
- Butlers Pantry
- Built-In Oven
- Cooktop
- Built-In Microwave
- Ice Maker
- Dishwasher
- Stainless Steel Appliances
- Upgraded Countertops
- Disposal
Bedrooms and Bathrooms
- Walk-In Closet
Laundry
- Laundry on main level
- Dryer
- Washer
Eco-Friendly Details
- Energy-Efficient Appliances
- Energy-Efficient Windows
- ENERGY STAR Qualified Equipment for Heating
Utilities
- Forced Air Zoned Heating and Cooling System
- Humidifier
- Natural Gas Water Heater
Additional Features
- Exterior Lighting
- Property is near a park
Listing and Financial Details
- Tax Lot 22
- Assessor Parcel Number 283198149000
Community Details
Overview
- $1,116 Recreation Fee
- $6,500 Capital Contribution Fee
- Grant At Willowsford Subdivision
- Community Lake
- Property is near a preserve or public land
Amenities
- Picnic Area
- Common Area
- Clubhouse
- Community Center
- Party Room
Recreation
- Community Playground
- Fitness Center
- Community Pool
- Jogging Path
- Bike Trail
Map
Home Values in the Area
Average Home Value in this Area
Property History
| Date | Event | Price | Change | Sq Ft Price |
|---|---|---|---|---|
| 01/31/2025 01/31/25 | Sold | $2,550,000 | -2.9% | $310 / Sq Ft |
| 10/05/2024 10/05/24 | Pending | -- | -- | -- |
| 10/05/2024 10/05/24 | Price Changed | $2,625,000 | -2.8% | $319 / Sq Ft |
| 09/27/2024 09/27/24 | For Sale | $2,700,000 | +8.0% | $328 / Sq Ft |
| 11/08/2023 11/08/23 | Sold | $2,500,000 | -2.0% | $304 / Sq Ft |
| 09/20/2023 09/20/23 | Pending | -- | -- | -- |
| 08/05/2023 08/05/23 | For Sale | $2,550,000 | +70.3% | $310 / Sq Ft |
| 02/03/2016 02/03/16 | Sold | $1,497,465 | +24.8% | $314 / Sq Ft |
| 02/03/2016 02/03/16 | Pending | -- | -- | -- |
| 02/03/2016 02/03/16 | For Sale | $1,200,000 | -- | $252 / Sq Ft |
Tax History
| Year | Tax Paid | Tax Assessment Tax Assessment Total Assessment is a certain percentage of the fair market value that is determined by local assessors to be the total taxable value of land and additions on the property. | Land | Improvement |
|---|---|---|---|---|
| 2024 | $20,522 | $2,372,530 | $544,500 | $1,828,030 |
| 2023 | $18,275 | $2,088,620 | $544,500 | $1,544,120 |
| 2022 | $17,252 | $1,938,430 | $424,500 | $1,513,930 |
| 2021 | $16,785 | $1,712,710 | $374,500 | $1,338,210 |
| 2020 | $16,048 | $1,550,520 | $324,500 | $1,226,020 |
| 2019 | $15,991 | $1,530,270 | $324,500 | $1,205,770 |
| 2018 | $15,815 | $1,457,610 | $294,500 | $1,163,110 |
| 2017 | $17,317 | $1,539,290 | $294,500 | $1,244,790 |
| 2016 | $16,225 | $1,417,030 | $0 | $0 |
| 2015 | $3,343 | $0 | $0 | $0 |
Mortgage History
| Date | Status | Loan Amount | Loan Type |
|---|---|---|---|
| Open | $1,912,500 | New Conventional | |
| Previous Owner | $2,000,000 | New Conventional | |
| Previous Owner | $460,000 | New Conventional | |
| Previous Owner | $500,000 | New Conventional |
Deed History
| Date | Type | Sale Price | Title Company |
|---|---|---|---|
| Deed | $2,550,000 | Old Republic National Title In | |
| Special Warranty Deed | $1,497,646 | None Available |
Similar Homes in Ashburn, VA
Source: Bright MLS
MLS Number: VALO2079894
APN: 283-19-8149
- 41333 Allen House Ct
- 22999 Homestead Landing Ct
- 0 Lenah Rd Unit VALO2067404
- 41174 Clearfield Meadow Dr
- 23307 Lansing Woods Ln
- 22586 Wilderness Acres Cir
- 23401 Lacebark Elm Ln
- 0 Creighton Farms Dr Unit VALO2078548
- 41550 Walking Meadow Dr
- 41562 Walking Meadow Dr
- 23631 Glenmallie Ct
- 23639 Glenmallie Ct
- 40635 Blue Beech Ln
- 23475 Parkside Village Ct
- 23467 Parkside Village Ct
- 23415 Parkside Village Ct
- 23525 Whiteheart Hickory Ln
- 23640 Amesfield Place
- 22604 Redhill Manor Ct
- 41029 Indigo Place
