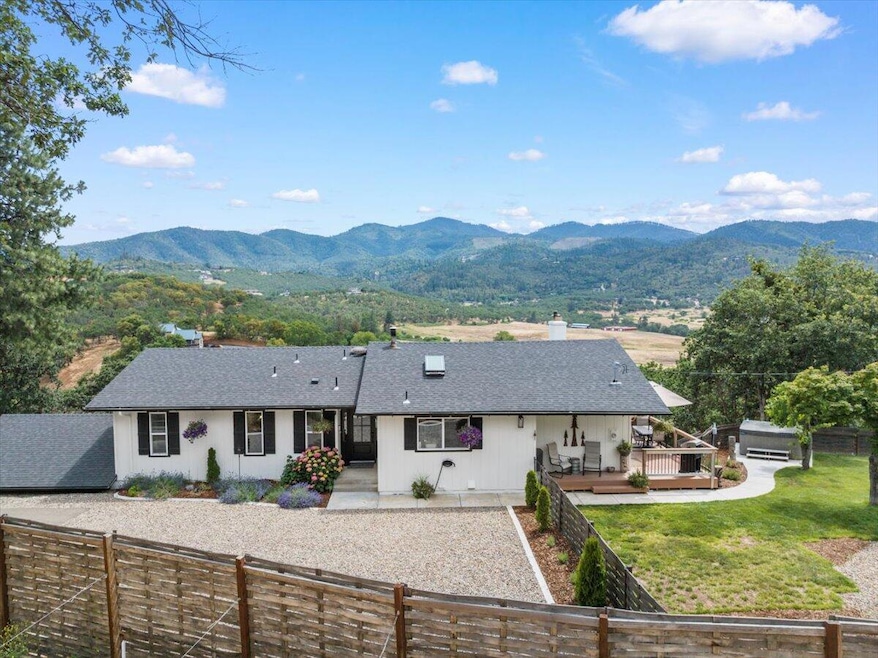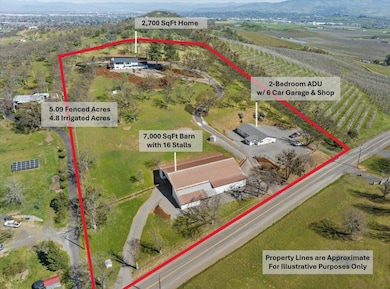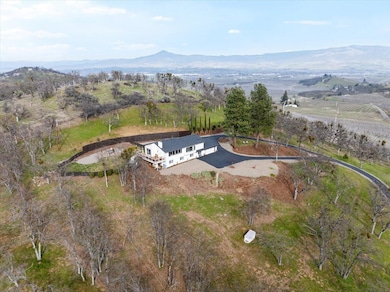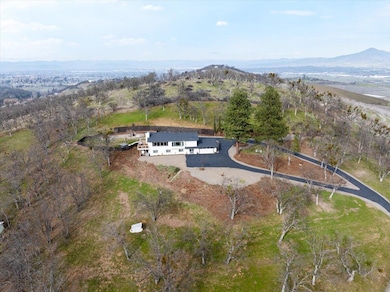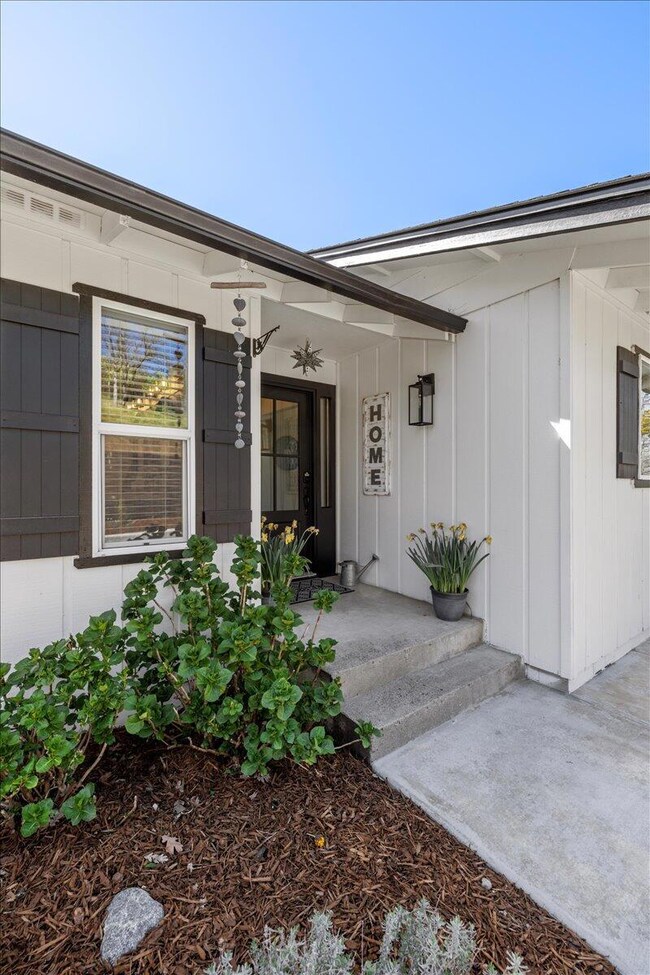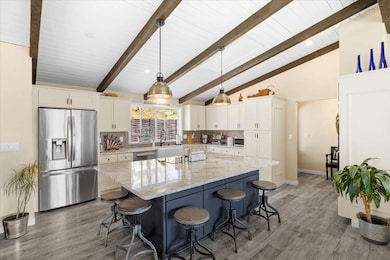
2304 Carpenter Hill Rd Medford, OR 97501
Highlights
- Barn
- Horse Property
- Second Garage
- Stables
- Spa
- RV Garage
About This Home
As of April 2025WOW! Instant Equity w/ this below appraisal value home & potential rental income with a 2-bedroom ADU! Pristine country estate w/ southern exposure! Completely remodeled 3-bedroom, 3-bathroom main house w/ many upgrades including OFFICE & bonus room! Main floor primary suite has amazing views, walk-in closet, custom tiled shower & double vanity. The heart of the home is the fabulous gourmet kitchen w/ huge granite island, SS appliances/double ovens/fridge, custom cabinets & upgraded flooring. Large living room w/ vaulted ceilings, tons of natural light, & cozy fireplace. Downstairs find a large bonus room, bedroom, office, laundry & 3rd full bath. Breathtaking views from the house & deck, large grass yard w/ hot tub. 4.8 irrigated acres, amazing 7000sqft barn w/ 16 stalls & center arena has endless possibilities! 2-car attached garage & detached 6-car garage w/ shop! Extremely private, yet minutes to Medford, Jacksonville & Ashland. Property is fully fenced. A MUST SEE!
Home Details
Home Type
- Single Family
Est. Annual Taxes
- $4,827
Year Built
- Built in 1974
Lot Details
- 5.09 Acre Lot
- Fenced
- Landscaped
- Sloped Lot
- Sprinklers on Timer
- Wooded Lot
- Property is zoned RR-5, RR-5
Parking
- 8 Car Garage
- Second Garage
- Garage Door Opener
- Gravel Driveway
- Gated Parking
- RV Garage
Property Views
- Panoramic
- Vineyard
- Orchard Views
- Mountain
- Valley
Home Design
- 2-Story Property
- Slab Foundation
- Frame Construction
- Composition Roof
- Concrete Perimeter Foundation
Interior Spaces
- 3,294 Sq Ft Home
- Vaulted Ceiling
- Ceiling Fan
- Skylights
- Self Contained Fireplace Unit Or Insert
- Double Pane Windows
- Vinyl Clad Windows
- Family Room with Fireplace
- Living Room with Fireplace
- Dining Room
- Home Office
- Partial Basement
Kitchen
- Breakfast Bar
- Double Oven
- Cooktop
- Microwave
- Dishwasher
- Kitchen Island
- Granite Countertops
- Disposal
Flooring
- Carpet
- Laminate
Bedrooms and Bathrooms
- 5 Bedrooms
- Walk-In Closet
- 4 Full Bathrooms
- Double Vanity
- Bathtub with Shower
- Bathtub Includes Tile Surround
Laundry
- Laundry Room
- Dryer
- Washer
Home Security
- Carbon Monoxide Detectors
- Fire and Smoke Detector
Outdoor Features
- Spa
- Horse Property
- Deck
- Fire Pit
- Shed
Additional Homes
- 600 SF Accessory Dwelling Unit
- Accessory Dwelling Unit (ADU)
Schools
- Orchard Hill Elementary School
- Talent Middle School
- Phoenix High School
Farming
- Barn
- 5 Irrigated Acres
Horse Facilities and Amenities
- Horse Stalls
- Stables
Utilities
- Forced Air Heating and Cooling System
- Heating System Uses Wood
- Heat Pump System
- Irrigation Water Rights
- Private Water Source
- Well
- Water Heater
- Water Purifier
- Septic Tank
Community Details
- No Home Owners Association
Listing and Financial Details
- Tax Lot 1600
- Assessor Parcel Number 10019194
Map
Home Values in the Area
Average Home Value in this Area
Property History
| Date | Event | Price | Change | Sq Ft Price |
|---|---|---|---|---|
| 04/07/2025 04/07/25 | Sold | $998,000 | 0.0% | $303 / Sq Ft |
| 03/07/2025 03/07/25 | Pending | -- | -- | -- |
| 03/03/2025 03/03/25 | For Sale | $998,000 | +58.4% | $303 / Sq Ft |
| 02/24/2021 02/24/21 | Sold | $630,000 | -5.3% | $233 / Sq Ft |
| 01/09/2021 01/09/21 | Pending | -- | -- | -- |
| 10/28/2020 10/28/20 | For Sale | $665,000 | -- | $246 / Sq Ft |
Tax History
| Year | Tax Paid | Tax Assessment Tax Assessment Total Assessment is a certain percentage of the fair market value that is determined by local assessors to be the total taxable value of land and additions on the property. | Land | Improvement |
|---|---|---|---|---|
| 2024 | $4,827 | $391,270 | $138,710 | $252,560 |
| 2023 | $4,674 | $379,880 | $134,670 | $245,210 |
| 2022 | $4,555 | $379,880 | $134,670 | $245,210 |
| 2021 | $4,457 | $368,820 | $130,740 | $238,080 |
| 2020 | $4,315 | $358,080 | $126,930 | $231,150 |
| 2019 | $4,205 | $337,540 | $119,640 | $217,900 |
| 2018 | $4,084 | $327,710 | $116,160 | $211,550 |
| 2017 | $3,825 | $327,710 | $116,160 | $211,550 |
| 2016 | $3,726 | $308,910 | $109,490 | $199,420 |
| 2015 | $3,570 | $308,910 | $109,490 | $199,420 |
| 2014 | $3,427 | $291,190 | $103,200 | $187,990 |
Mortgage History
| Date | Status | Loan Amount | Loan Type |
|---|---|---|---|
| Open | $623,000 | New Conventional | |
| Previous Owner | $40,000 | New Conventional | |
| Previous Owner | $280,000 | New Conventional | |
| Previous Owner | $60,000 | Commercial | |
| Previous Owner | $272,000 | New Conventional | |
| Previous Owner | $275,900 | New Conventional | |
| Previous Owner | $210,000 | Credit Line Revolving | |
| Previous Owner | $200,000 | Stand Alone Refi Refinance Of Original Loan |
Deed History
| Date | Type | Sale Price | Title Company |
|---|---|---|---|
| Warranty Deed | $998,000 | First American Title | |
| Warranty Deed | $630,000 | First American Title | |
| Interfamily Deed Transfer | -- | Lawyers Title Ins |
Similar Homes in Medford, OR
Source: Southern Oregon MLS
MLS Number: 220196084
APN: 10019194
- 4958 Pioneer Rd
- 5311 Pioneer Rd
- 4040 Dark Hollow Rd
- 5205 Pioneer Rd
- 4500 Pioneer Rd
- 6645 Pioneer Rd
- 5229 Pioneer Rd
- 552 Dawn Ct
- 519 Dawn Ct
- 543 Dawn Ct
- 536 Dawn Ct
- 528 Dawn Ct
- 544 Dawn Ct Unit 28
- 503 Dawn Ct
- 511 Dawn Ct
- 527 Dawn Ct
- 2439 Garland Place
- 2875 Mel Lowe Ln
- 2887 W Griffin Creek Rd
- 4877 Pioneer Rd
