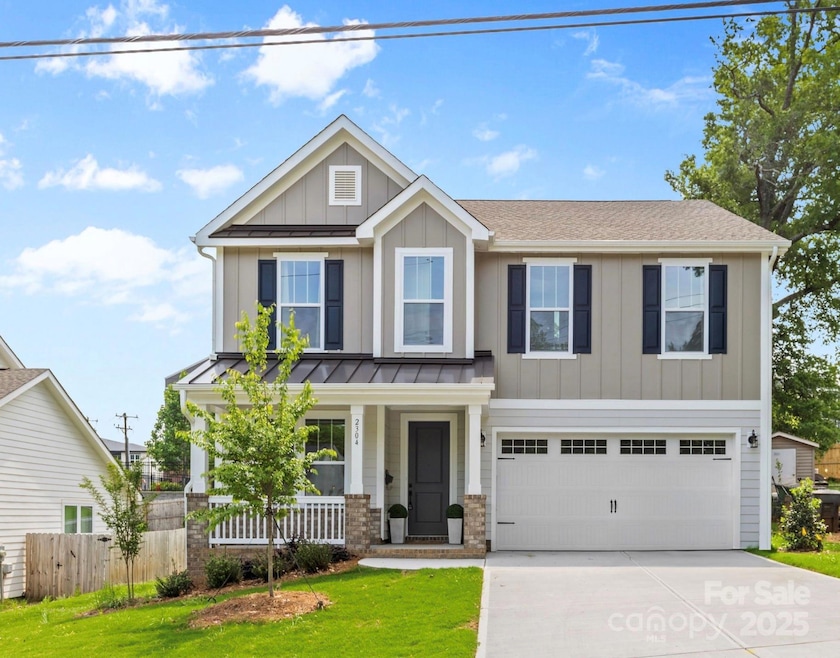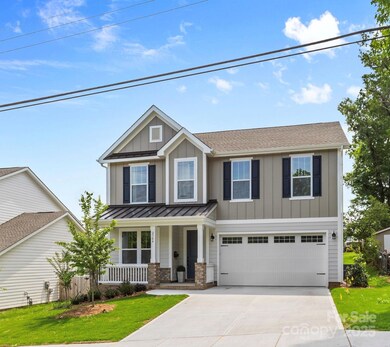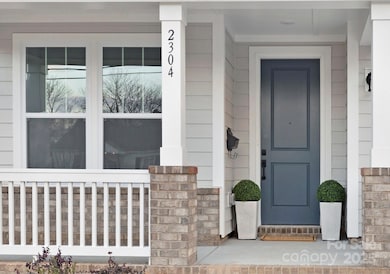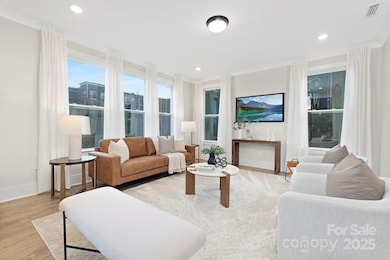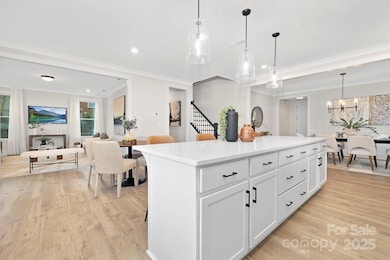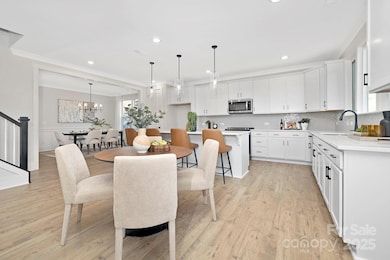
2304 Catalina Ave Charlotte, NC 28206
Tryon Hills NeighborhoodEstimated payment $4,352/month
Highlights
- New Construction
- Mud Room
- 2 Car Attached Garage
- Open Floorplan
- Front Porch
- Patio
About This Home
Discover the charm of new construction in Graham Heights with this 4-bedroom, 3.5-bathroom home, ideally located just a mile from Camp North End—a vibrant hub for dining, shopping, art, and events. Designed with modern living in mind, the home features an open-concept layout, brand-new finishes throughout, and a spacious 2-car garage. Each room is thoughtfully crafted, offering a blend of style and functionality. With easy access to one of Charlotte's most dynamic areas, this property offers both a serene escape and a gateway to city living. Don't miss out on this incredible opportunity to own in Charlotte!
Listing Agent
Nitro Realty Group LLC Brokerage Email: JohnHolzer@nitrorealtygroup.com License #337622
Open House Schedule
-
Saturday, April 26, 202511:00 am to 1:00 pm4/26/2025 11:00:00 AM +00:004/26/2025 1:00:00 PM +00:00Add to Calendar
-
Sunday, April 27, 20251:00 to 3:00 pm4/27/2025 1:00:00 PM +00:004/27/2025 3:00:00 PM +00:00Add to Calendar
Home Details
Home Type
- Single Family
Est. Annual Taxes
- $1,375
Year Built
- Built in 2024 | New Construction
Lot Details
- Lot Dimensions are 60x102x60x100
- Cleared Lot
- Property is zoned N1-C
Parking
- 2 Car Attached Garage
- Driveway
- 4 Open Parking Spaces
Home Design
- Slab Foundation
- Hardboard
Interior Spaces
- 2-Story Property
- Open Floorplan
- Ceiling Fan
- Insulated Windows
- Mud Room
- Pull Down Stairs to Attic
- Washer and Electric Dryer Hookup
Kitchen
- Gas Oven
- Gas Range
- Microwave
- Dishwasher
- Kitchen Island
Bedrooms and Bathrooms
- 4 Bedrooms
Outdoor Features
- Patio
- Front Porch
Schools
- Druid Hills Elementary School
- Druid Hills Academy Middle School
- West Charlotte High School
Utilities
- Central Air
- Heat Pump System
- Gas Water Heater
Community Details
- Built by True Homes
- Graham Heights Subdivision
Listing and Financial Details
- Assessor Parcel Number 07909502
Map
Home Values in the Area
Average Home Value in this Area
Tax History
| Year | Tax Paid | Tax Assessment Tax Assessment Total Assessment is a certain percentage of the fair market value that is determined by local assessors to be the total taxable value of land and additions on the property. | Land | Improvement |
|---|---|---|---|---|
| 2023 | $1,375 | $168,500 | $88,000 | $80,500 |
| 2022 | $769 | $66,700 | $22,000 | $44,700 |
| 2021 | $758 | $66,700 | $22,000 | $44,700 |
| 2020 | $751 | $66,700 | $22,000 | $44,700 |
| 2019 | $735 | $66,700 | $22,000 | $44,700 |
| 2018 | $964 | $67,900 | $18,000 | $49,900 |
| 2017 | $942 | $67,900 | $18,000 | $49,900 |
| 2016 | $900 | $67,900 | $18,000 | $49,900 |
| 2015 | $791 | $67,900 | $18,000 | $49,900 |
| 2014 | $934 | $0 | $0 | $0 |
Property History
| Date | Event | Price | Change | Sq Ft Price |
|---|---|---|---|---|
| 04/03/2025 04/03/25 | Price Changed | $759,000 | -2.1% | $278 / Sq Ft |
| 02/11/2025 02/11/25 | Price Changed | $775,000 | -3.1% | $284 / Sq Ft |
| 01/25/2025 01/25/25 | Price Changed | $800,000 | 0.0% | $293 / Sq Ft |
| 11/08/2024 11/08/24 | For Sale | $799,900 | +332.4% | $293 / Sq Ft |
| 04/10/2023 04/10/23 | Sold | $185,000 | -15.9% | $203 / Sq Ft |
| 03/15/2023 03/15/23 | For Sale | $220,000 | -- | $241 / Sq Ft |
| 03/12/2023 03/12/23 | Pending | -- | -- | -- |
Deed History
| Date | Type | Sale Price | Title Company |
|---|---|---|---|
| Warranty Deed | $185,000 | None Listed On Document | |
| Warranty Deed | -- | -- | |
| Warranty Deed | $52,000 | -- |
Mortgage History
| Date | Status | Loan Amount | Loan Type |
|---|---|---|---|
| Open | $500,000 | Construction | |
| Previous Owner | $41,600 | Purchase Money Mortgage | |
| Previous Owner | $26,900 | Unknown | |
| Closed | $10,400 | No Value Available |
Similar Homes in Charlotte, NC
Source: Canopy MLS (Canopy Realtor® Association)
MLS Number: 4195790
APN: 079-095-02
- 2327 Catalina Ave
- 2205 Catalina Ave
- 2201 Catalina Ave
- 3014 Khan Park Dr Unit 67
- 3018 Khan Park Dr Unit 66
- 3024 Khan Park Dr Unit 65
- 1009 Northend Dr Unit 25
- 1013 Northend Dr Unit 26
- 1041 Northend Dr Unit 33
- 1017 Northend Dr Unit 27
- 1025 Northend Dr Unit 29
- 1045 Northend Dr Unit 34
- 2220 N Graham St Unit 7
- 2216 N Graham St Unit 8
- 2200 N Graham St Unit 12
- 2208 N Graham St Unit 10
- 527 Franklin Ave
- 2614 Bancroft St
- 2300 Olando St
- 2708 Catalina Ave
