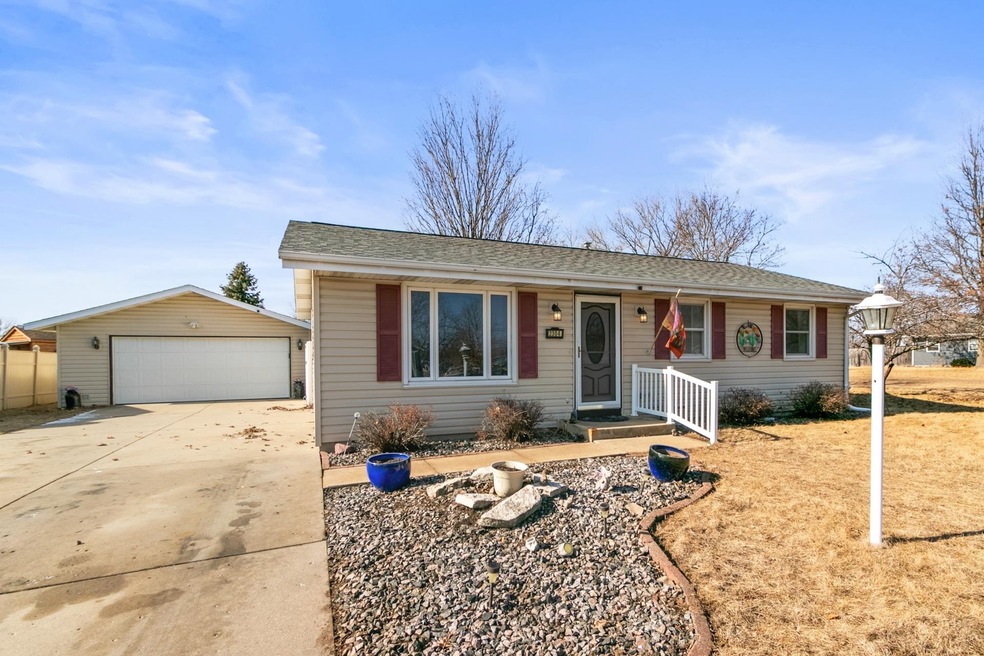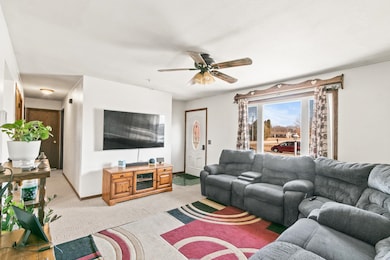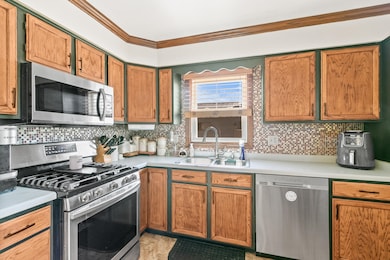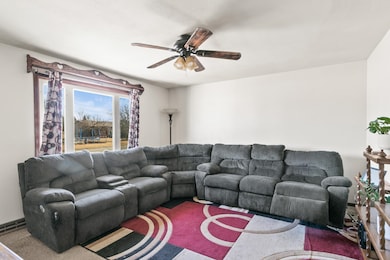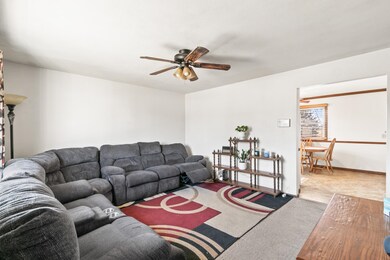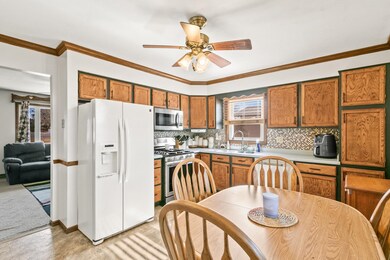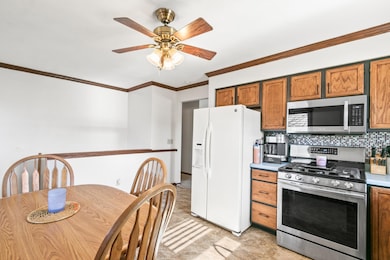
2304 Garden Dr Janesville, WI 53546
Rivereast NeighborhoodHighlights
- Recreation Room
- Fenced Yard
- Bathtub
- Ranch Style House
- 2 Car Detached Garage
- 1-minute walk to Valley Park
About This Home
As of April 2025Welcome to 2304 Garden Dr, a charming 3-bedroom, 2-bath house on the southern outskirts of Janesville! This delightful home boasts a finished lower level with a gas fireplace, creating a warm and inviting space. Step outside to a fenced backyard that sits next to Valley Park, offering serene views and endless outdoor possibilities. Whether you're enjoying the patio or exploring nearby green spaces, this home is perfect for those who love both relaxation and recreation. Don't miss your chance to own this fantastic property!
Last Agent to Sell the Property
Better Homes and Gardens Real Estate Dream Partners Brokerage Phone: 608-480-8599 License #58504-90
Co-Listed By
Better Homes and Gardens Real Estate Dream Partners Brokerage Phone: 608-480-8599 License #110250-94
Home Details
Home Type
- Single Family
Est. Annual Taxes
- $3,698
Year Built
- Built in 1985
Lot Details
- 10,019 Sq Ft Lot
- Lot Dimensions are 90x110
- Fenced Yard
Home Design
- Ranch Style House
- Poured Concrete
- Vinyl Siding
Interior Spaces
- Gas Fireplace
- Recreation Room
- Partially Finished Basement
- Basement Fills Entire Space Under The House
Kitchen
- Oven or Range
- Microwave
- Dishwasher
- Disposal
Bedrooms and Bathrooms
- 3 Bedrooms
- Bathtub
Laundry
- Dryer
- Washer
Parking
- 2 Car Detached Garage
- Smart Garage Door
Outdoor Features
- Patio
Schools
- Lincoln Elementary School
- Edison Middle School
- Parker High School
Utilities
- Forced Air Cooling System
- Water Softener Leased
- Cable TV Available
Map
Home Values in the Area
Average Home Value in this Area
Property History
| Date | Event | Price | Change | Sq Ft Price |
|---|---|---|---|---|
| 04/01/2025 04/01/25 | Sold | $250,000 | 0.0% | $146 / Sq Ft |
| 02/15/2025 02/15/25 | Pending | -- | -- | -- |
| 02/14/2025 02/14/25 | For Sale | $250,000 | 0.0% | $146 / Sq Ft |
| 02/11/2025 02/11/25 | Off Market | $250,000 | -- | -- |
Tax History
| Year | Tax Paid | Tax Assessment Tax Assessment Total Assessment is a certain percentage of the fair market value that is determined by local assessors to be the total taxable value of land and additions on the property. | Land | Improvement |
|---|---|---|---|---|
| 2024 | $3,698 | $230,500 | $19,600 | $210,900 |
| 2023 | $3,694 | $230,500 | $19,600 | $210,900 |
| 2022 | $4,488 | $151,400 | $19,600 | $131,800 |
| 2021 | $3,994 | $151,400 | $19,600 | $131,800 |
| 2020 | $3,262 | $149,900 | $19,600 | $130,300 |
| 2019 | $3,365 | $149,900 | $19,600 | $130,300 |
| 2018 | $3,802 | $113,800 | $19,600 | $94,200 |
| 2017 | $2,787 | $113,800 | $19,600 | $94,200 |
| 2016 | $2,897 | $113,800 | $19,600 | $94,200 |
Mortgage History
| Date | Status | Loan Amount | Loan Type |
|---|---|---|---|
| Open | $227,452 | VA |
Deed History
| Date | Type | Sale Price | Title Company |
|---|---|---|---|
| Warranty Deed | $250,000 | None Listed On Document |
Similar Homes in Janesville, WI
Source: South Central Wisconsin Multiple Listing Service
MLS Number: 1993223
APN: 041-0300306
- 1845 Garden Dr
- 1807 S River Rd
- 2032 Arbutus St
- 1852 S Willard Ave
- 1730 S Grant Ave
- 2300 Afton Rd
- 1640 S Grant Ave
- 1912 Conde St
- 1613 S Grant Ave
- 1717 S Pine St
- 1221 S River Rd
- 1411 S Marion Ave
- 2516 S Terrace St
- 1719 W Avalon Rd
- 1522 Crestview St
- 70 Falling Creek Cir
- 2423 River View Dr
- 2005 W State St
- 2021 Meadow Ln
- 1935 Lafayette St Unit 8
