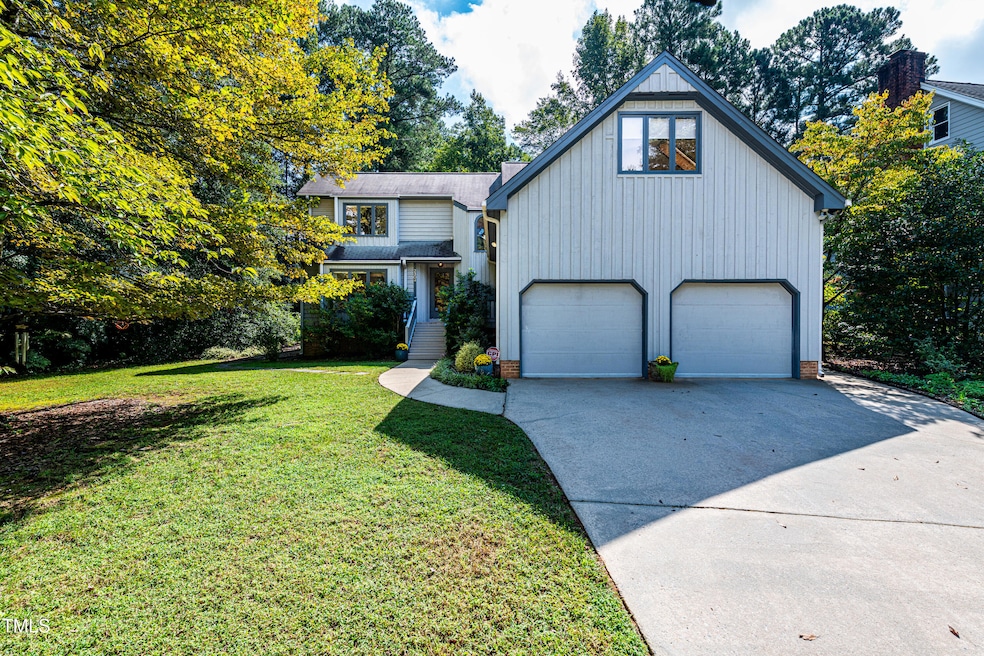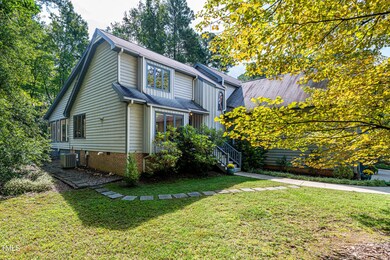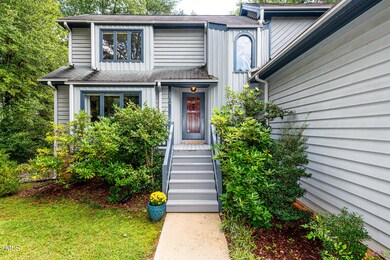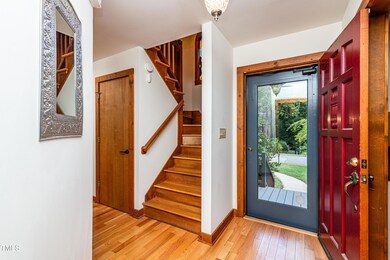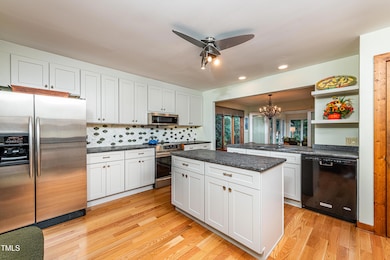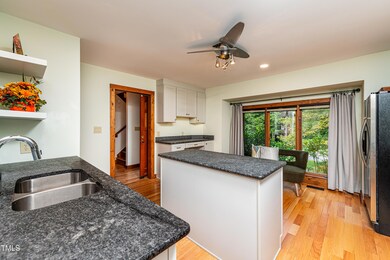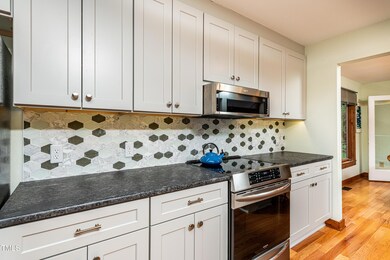
2304 Hamrick Dr Raleigh, NC 27615
Stonehenge East NeighborhoodHighlights
- Open Floorplan
- Contemporary Architecture
- Cathedral Ceiling
- Deck
- Private Lot
- Wood Flooring
About This Home
As of January 2025As soon as you walk in the door you'll be surprised! This Stonehedge home has been remodeled top to bottom with lux finishes and a bohemian vibe. Warm wood tones blend seamlessly with modern updates and still bring that element of nature from outside to inside. Let's start in the kitchen with all the features you love, completely updated cabinets with soft close option, leathered finish granite, stainless appliances and designer backsplash. There is even a convenience station to help keep the household organized. This flows seamlessly into your dining room with a wall of windows. You'll feel right at home in the vaulted family room with wood accent beams, a stunning masonry fireplace and complete with an entertainment area. The sunroom will compete for your attention with its walls of windows, hardwood floors & views of the established landscaping. Your primary floor suite is stunning and has private access to the large screen porch - can you picture hours spend relaxing here? The primary bathroom feels more like a spa with stand-alone soaking tub, on-trend tile choices, walk-in shower and dual vanities plus a walk-in closet. Moving upstairs the stain glass window acts as a piece of art as you enter the loft area complete with catwalk. A guest bedroom with a vaulted ceiling on one side with a cleverly used window storage box, makes you want to curl up with a good book. The shared bath has more on trend updates with gorgeous selections, dual vanities and tile surround tub. The other guest bedroom has built-in shelving and access to the large bonus room - configure this space with your needs in mind! Either way, all these rooms are generously sized and get the ideal amount of natural light. Stonehedge is the place to be with easy access to your favorite places like Margeauxs (a North Raleigh staple), Briggs and the soon-to-be Trader Joes and the convenience doesn't stop there.
Home Details
Home Type
- Single Family
Est. Annual Taxes
- $4,869
Year Built
- Built in 1986
Lot Details
- 0.3 Acre Lot
- Private Lot
- Landscaped with Trees
- Back Yard
Parking
- 2 Car Attached Garage
- Garage Door Opener
- Private Driveway
Home Design
- Contemporary Architecture
- Transitional Architecture
- Traditional Architecture
- Block Foundation
- Shingle Roof
- Wood Siding
Interior Spaces
- 2,730 Sq Ft Home
- 2-Story Property
- Open Floorplan
- Wet Bar
- Woodwork
- Beamed Ceilings
- Cathedral Ceiling
- Ceiling Fan
- Recessed Lighting
- Wood Burning Fireplace
- Fireplace Features Masonry
- Entrance Foyer
- Living Room with Fireplace
- Dining Room
- Loft
- Bonus Room
- Sun or Florida Room
- Screened Porch
- Storage
- Keeping Room
- Unfinished Attic
Kitchen
- Eat-In Kitchen
- Breakfast Bar
- Electric Range
- Dishwasher
- Kitchen Island
- Granite Countertops
Flooring
- Wood
- Tile
Bedrooms and Bathrooms
- 3 Bedrooms
- Primary Bedroom on Main
- Walk-In Closet
- Double Vanity
- Separate Shower in Primary Bathroom
- Walk-in Shower
Laundry
- Laundry Room
- Laundry on main level
Outdoor Features
- Deck
- Rain Barrels or Cisterns
Schools
- Lead Mine Elementary School
- Carroll Middle School
- Sanderson High School
Utilities
- Forced Air Zoned Cooling and Heating System
- Heating System Uses Natural Gas
- Heat Pump System
- Natural Gas Connected
- Gas Water Heater
- High Speed Internet
Community Details
- No Home Owners Association
- Built by Homes by Dickerson
- Stonehenge Subdivision
Listing and Financial Details
- Assessor Parcel Number 0798526667
Map
Home Values in the Area
Average Home Value in this Area
Property History
| Date | Event | Price | Change | Sq Ft Price |
|---|---|---|---|---|
| 01/10/2025 01/10/25 | Sold | $730,000 | +0.7% | $267 / Sq Ft |
| 11/24/2024 11/24/24 | Pending | -- | -- | -- |
| 11/20/2024 11/20/24 | For Sale | $725,000 | -- | $266 / Sq Ft |
Tax History
| Year | Tax Paid | Tax Assessment Tax Assessment Total Assessment is a certain percentage of the fair market value that is determined by local assessors to be the total taxable value of land and additions on the property. | Land | Improvement |
|---|---|---|---|---|
| 2024 | $4,869 | $558,368 | $205,000 | $353,368 |
| 2023 | $4,584 | $418,737 | $140,000 | $278,737 |
| 2022 | $4,260 | $418,737 | $140,000 | $278,737 |
| 2021 | $4,094 | $418,737 | $140,000 | $278,737 |
| 2020 | $4,020 | $418,737 | $140,000 | $278,737 |
| 2019 | $4,211 | $361,667 | $142,000 | $219,667 |
| 2018 | $3,972 | $361,667 | $142,000 | $219,667 |
| 2017 | $3,782 | $361,667 | $142,000 | $219,667 |
| 2016 | $3,705 | $361,667 | $142,000 | $219,667 |
| 2015 | $3,774 | $362,541 | $142,000 | $220,541 |
| 2014 | -- | $362,541 | $142,000 | $220,541 |
Mortgage History
| Date | Status | Loan Amount | Loan Type |
|---|---|---|---|
| Open | $534,000 | New Conventional | |
| Previous Owner | $400,000 | Purchase Money Mortgage |
Deed History
| Date | Type | Sale Price | Title Company |
|---|---|---|---|
| Warranty Deed | $730,000 | None Listed On Document | |
| Warranty Deed | $400,000 | None Available | |
| Interfamily Deed Transfer | -- | None Available | |
| Interfamily Deed Transfer | -- | None Available | |
| Deed | $160,000 | -- |
Similar Homes in Raleigh, NC
Source: Doorify MLS
MLS Number: 10064080
APN: 0798.15-52-6667-000
- 3000 Eden Harbor Ct
- 3004 Eden Harbor Ct
- 8310 Hempshire Place Unit 106
- 7707 Falcon Rest Cir Unit 7707
- 3101 Rutledge Ct
- 7708 Falcon Rest Cir Unit 7708
- 7706 Falcon Rest Cir
- 7712 Falcon Rest Cir Unit 7712
- 7736 Falcon Rest Cir Unit 7736
- 7820 Falcon Rest Cir Unit 7820
- 2005 Bridgeport Dr
- 3402 Brady Hollow Way
- 8604 Windjammer Dr
- 8805 Stage Ford Rd
- 1605 Bridgeport Dr
- 1415 Quarter Point
- 3217 Brennan Dr
- 1432 Quarter Point
- 8713 Gleneagles Dr
- 1300 Hillbrow Ln Unit 204
