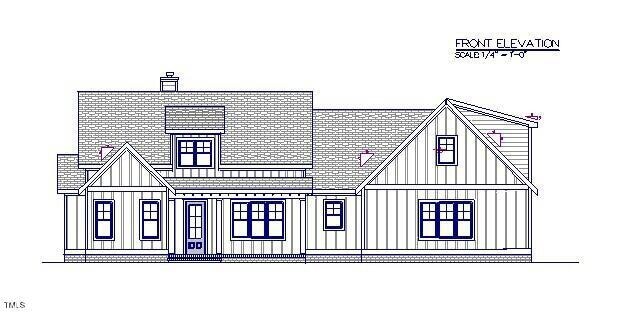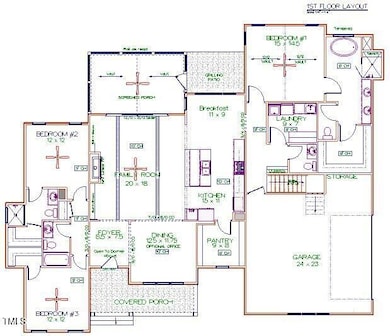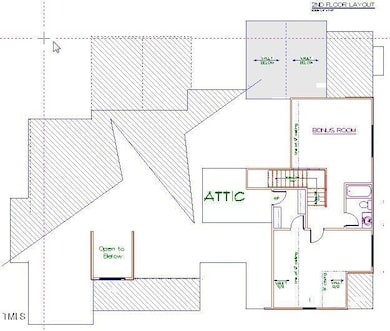
2304 Hardwood Dr Hillsborough, NC 27278
Estimated payment $6,097/month
Highlights
- New Construction
- Open Floorplan
- Farmhouse Style Home
- Cedar Ridge High Rated A-
- Wood Flooring
- Attic
About This Home
Welcome to this stunning custom-built home by Award Winning Local Custom Home Builder, Grayson Dare Homes. Elegance meets functionality in every corner of this spacious 4-bedroom, 3.5-bath home that offers the perfect blend of comfort and luxury, ideal for modern living. Step inside to find a bright and airy open floor plan featuring a gourmet kitchen with large central island, perfect for meal prep or casual dining. The adjoining living and dining areas flow seamlessly, creating an inviting space for entertaining guests. The primary suite is a private retreat along with 2 more generously sized bedrooms on the 1st floor. The 4th bedroom with full bath is located on the 2nd floor. Enjoy the large screened porch—ideal for relaxing or entertaining, plus a charming patio for outdoor dining and grilling. For added convenience, the home features an oversized garage with extra storage space, providing room for vehicles, tools, and all your hobbies. Situated in a desirable location, this home is a perfect blend of style, comfort, and practicality. Add 12.5 x 30 Fiberglass Pool with spa and splash deck for $120,000 to complete your backyard oasis. Don't miss the chance to make this dream home yours! One of three new homes being built on the street. Close to Duke and UNC Hospitals, shopping, dining, and highways 40 & 85.
Home Details
Home Type
- Single Family
Est. Annual Taxes
- $13,167
Year Built
- Built in 2025 | New Construction
Lot Details
- 0.57 Acre Lot
- Level Lot
- Open Lot
- Landscaped with Trees
Parking
- 2 Car Attached Garage
- Side Facing Garage
Home Design
- Home is estimated to be completed on 9/1/25
- Farmhouse Style Home
- Stem Wall Foundation
- Batts Insulation
- Architectural Shingle Roof
Interior Spaces
- 2,986 Sq Ft Home
- 1-Story Property
- Open Floorplan
- Bookcases
- Beamed Ceilings
- High Ceiling
- Ceiling Fan
- Entrance Foyer
- Family Room with Fireplace
- Breakfast Room
- Dining Room
- Screened Porch
- Wood Flooring
- Permanent Attic Stairs
Kitchen
- Cooktop with Range Hood
- Dishwasher
- Kitchen Island
- Disposal
Bedrooms and Bathrooms
- 4 Bedrooms
- Walk-In Closet
- Separate Shower in Primary Bathroom
Laundry
- Laundry Room
- Laundry on main level
Accessible Home Design
- Accessible Full Bathroom
- Accessible Bedroom
- Accessible Kitchen
- Accessible Doors
- Accessible Entrance
Outdoor Features
- Patio
- Rain Gutters
Schools
- Grady Brown Elementary School
- A L Stanback Middle School
- Cedar Ridge High School
Utilities
- Multiple cooling system units
- Forced Air Heating and Cooling System
- Heating System Uses Natural Gas
- Tankless Water Heater
- Gas Water Heater
- Cable TV Available
Community Details
- No Home Owners Association
- Built by Grayson Dare Homes
- Oakdale Subdivision
Listing and Financial Details
- Assessor Parcel Number 9863762998
Map
Home Values in the Area
Average Home Value in this Area
Property History
| Date | Event | Price | Change | Sq Ft Price |
|---|---|---|---|---|
| 12/26/2024 12/26/24 | For Sale | $895,800 | -- | $300 / Sq Ft |
Similar Homes in Hillsborough, NC
Source: Doorify MLS
MLS Number: 10068334
- 2308 Hardwood Dr
- 675 Oakdale Dr
- 507 Town Crier Ct
- 2601 Myrtle Ln
- 1812 Orange Grove Rd Unit 101
- 112 Red Admiral Ct
- 150 Red Admiral Ct
- 2920 Ode Turner Rd
- 517 Aronia Dr
- 211 Monarda Way
- 813 James J Freeland Dr
- 519 Flat Ford Rd
- 00 Ode Turner Rd
- 829 James J Freeland Mem Dr
- 345 Rubrum Dr
- 829 James J Freeland Memorial Dr
- 2208 Woodbury Dr
- 409 Summit Trail Dr
- 425 Summit Trail Dr
- 906 Ingram Ct


