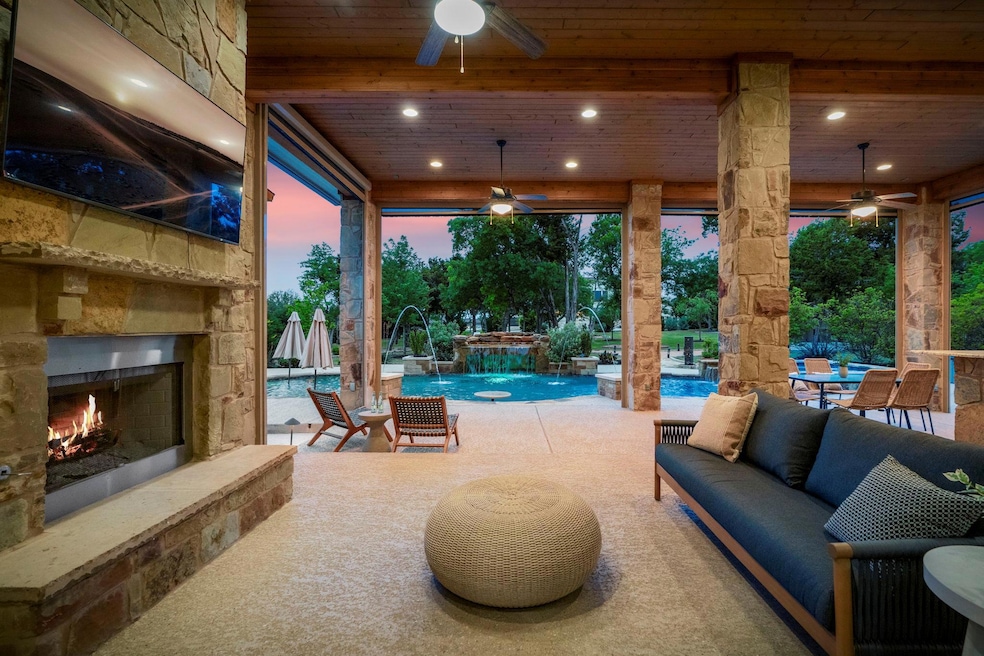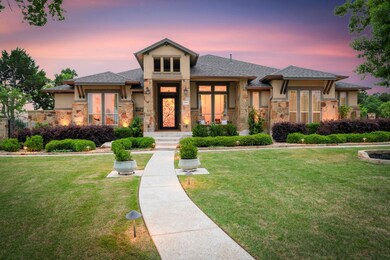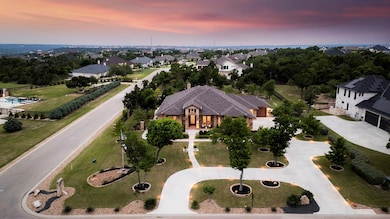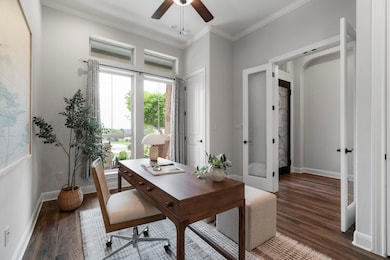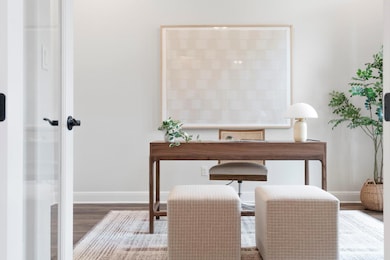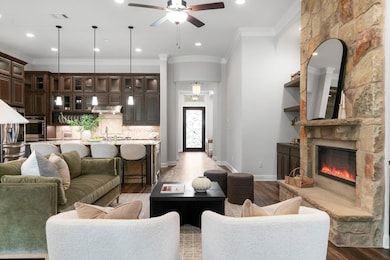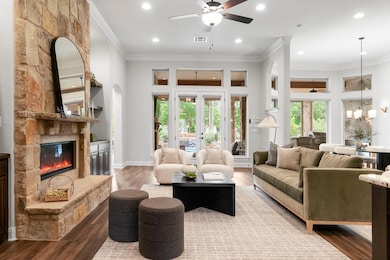
2304 High Lonesome Leander, TX 78641
Estimated payment $12,620/month
Highlights
- Golf Course Community
- Greenhouse
- Gourmet Kitchen
- Whitestone Elementary School Rated A
- Filtered Pool
- Two Primary Bedrooms
About This Home
Welcome to this exquisite Giddens masterpiece, gracefully nestled on a sprawling 1.44-acre Grand Mesa corner lot, offering a gateway to an unparalleled lifestyle. This home blends luxurious living with exceptional entertainment, where every detail has been meticulously crafted to provide an extraordinary living experience. As you enter your dream backyard, you'll be captivated by a sanctuary of relaxation and leisure. The expansive outdoor spaces feature walking paths, a greenhouse, and a luxurious patio complete with a full kitchen, fireplace, and covered living area. Enjoy al fresco dining amidst the lush landscape, or unwind in the stunning pool, boasting an impressive grotto and submerged barstools. Built-in umbrella locations and an oversized hot tub enhance the allure, all surrounded by trees that ensure privacy and aesthetic appeal. The home's design is an entertainer’s dream, enhanced by a Sonos sound system wired throughout the living room, outdoor living, family room, and primary suite(AV system negotiable.) Retreat to the lavish primary suite, featuring an ensuite bath with a sunken jetted soaking tub, a grand walk-in shower, dual closets, and a convenient coffee bar. The second living area features a bar and views of the pool. Two secondary bedrooms offer en suite baths, one with a shower and one with a tub, and all showers in the home feature benches and tiled niches. This stunning home is not just aesthetically extraordinary, it also offers functionality, including extensive cabinetry and storage throughout. The two-and-a-half-car garage with epoxy flooring includes a golf cart garage with extra-large storage and backyard access. This home showcases $180k+ in interior upgrades and $300K+ in exterior enhancements, including pre-wired electrical for a future cabana. The premium corner lot offers 1.44 acres of flat, usable land, meticulously maintained and upgraded to perfection. Experience luxury living at its finest in this impeccable home.
Co-Listing Agent
Compass RE Texas, LLC Brokerage Phone: (512) 240-2810 License #0640226
Home Details
Home Type
- Single Family
Est. Annual Taxes
- $22,777
Year Built
- Built in 2020
Lot Details
- 1.44 Acre Lot
- Northeast Facing Home
- Private Entrance
- Gated Home
- Stone Wall
- Wrought Iron Fence
- Landscaped
- Native Plants
- Corner Lot
- Level Lot
- Rain Sensor Irrigation System
- Wooded Lot
- Many Trees
- Dense Growth Of Small Trees
- Back Yard Fenced and Front Yard
HOA Fees
- $81 Monthly HOA Fees
Parking
- 3 Car Attached Garage
- Enclosed Parking
- Parking Storage or Cabinetry
- Workshop in Garage
- Inside Entrance
- Parking Accessed On Kitchen Level
- Side Facing Garage
- Side by Side Parking
- Multiple Garage Doors
- Garage Door Opener
- Circular Driveway
- Golf Cart Garage
Home Design
- Slab Foundation
- Shingle Roof
- Composition Roof
- Stone Veneer
- Stucco
Interior Spaces
- 3,752 Sq Ft Home
- 1-Story Property
- Open Floorplan
- Wet Bar
- Sound System
- Wired For Data
- Built-In Features
- Bookcases
- Bar Fridge
- Bar
- Dry Bar
- Crown Molding
- Tray Ceiling
- Ceiling Fan
- Recessed Lighting
- Chandelier
- Raised Hearth
- Gas Fireplace
- Window Screens
- Pocket Doors
- Family Room
- Living Room with Fireplace
- 2 Fireplaces
- Multiple Living Areas
- Dining Room
- Home Office
- Workshop
- Storage Room
Kitchen
- Gourmet Kitchen
- Open to Family Room
- Breakfast Bar
- Built-In Double Oven
- Built-In Gas Range
- Range Hood
- Warming Drawer
- Microwave
- Dishwasher
- Wine Refrigerator
- Stainless Steel Appliances
- Kitchen Island
- Granite Countertops
- Disposal
Flooring
- Carpet
- Tile
- Vinyl
Bedrooms and Bathrooms
- 4 Main Level Bedrooms
- Double Master Bedroom
- Dual Closets
- Walk-In Closet
- 4 Full Bathrooms
- Double Vanity
- Hydromassage or Jetted Bathtub
- Garden Bath
- Walk-in Shower
Laundry
- Laundry Room
- Washer and Electric Dryer Hookup
Home Security
- Security System Owned
- Carbon Monoxide Detectors
- Fire and Smoke Detector
Pool
- Filtered Pool
- Heated In Ground Pool
- Heated Spa
- In Ground Spa
- Outdoor Pool
- Waterfall Pool Feature
Outdoor Features
- Enclosed patio or porch
- Waterfall on Lot
- Outdoor Fireplace
- Exterior Lighting
- Greenhouse
- Outdoor Gas Grill
- Rain Gutters
Schools
- Whitestone Elementary School
- Running Brushy Middle School
- Leander High School
Utilities
- Multiple cooling system units
- Central Heating and Cooling System
- Vented Exhaust Fan
- Underground Utilities
- Natural Gas Connected
- ENERGY STAR Qualified Water Heater
- Water Softener is Owned
- Septic Tank
- High Speed Internet
- Cable TV Available
Additional Features
- No Interior Steps
- Property is near a golf course
Listing and Financial Details
- Assessor Parcel Number 05165301070000
- Tax Block P
Community Details
Overview
- Association fees include common area maintenance
- Crystal Falls HOA
- Grand Mesa At Crystal Falls Subdivision
Amenities
- Picnic Area
- Common Area
- Planned Social Activities
Recreation
- Golf Course Community
- Sport Court
- Community Playground
- Community Pool
- Park
- Trails
Security
- Controlled Access
- Gated Community
Map
Home Values in the Area
Average Home Value in this Area
Tax History
| Year | Tax Paid | Tax Assessment Tax Assessment Total Assessment is a certain percentage of the fair market value that is determined by local assessors to be the total taxable value of land and additions on the property. | Land | Improvement |
|---|---|---|---|---|
| 2023 | $16,099 | $1,006,194 | $0 | $0 |
| 2022 | $20,330 | $914,722 | $0 | $0 |
| 2021 | $18,664 | $780,678 | $90,000 | $690,678 |
| 2020 | $3,683 | $143,915 | $72,000 | $71,915 |
Property History
| Date | Event | Price | Change | Sq Ft Price |
|---|---|---|---|---|
| 04/23/2025 04/23/25 | For Sale | $1,910,000 | -- | $509 / Sq Ft |
Deed History
| Date | Type | Sale Price | Title Company |
|---|---|---|---|
| Vendors Lien | -- | Platinum Title |
Mortgage History
| Date | Status | Loan Amount | Loan Type |
|---|---|---|---|
| Open | $143,000 | Commercial | |
| Open | $669,257 | New Conventional |
Similar Homes in Leander, TX
Source: Unlock MLS (Austin Board of REALTORS®)
MLS Number: 5201699
APN: 905596
- 2325 High Lonesome
- 2204 High Lonesome
- 2421 High Lonesome
- 3904 Deep Pocket Dr
- 312 Brave Face St
- 208 Dream Catcher Dr
- 905 Rare Cat St
- 301 Dream Catcher Dr
- 1113 Lions Lair
- 804 Laughing Dog Ct
- 1104 Lions Lair
- 1117 Lions Lair
- 1007 County Road 290
- 821 Laughing Dog Ct
- 3801 Panther Hall
- 00 Apple Springs Dr
- 921 Trevi Fontana Dr
- 1304 Positano Pass
- 4213 Cella Place
- 1045 Siena Sunset Rd
