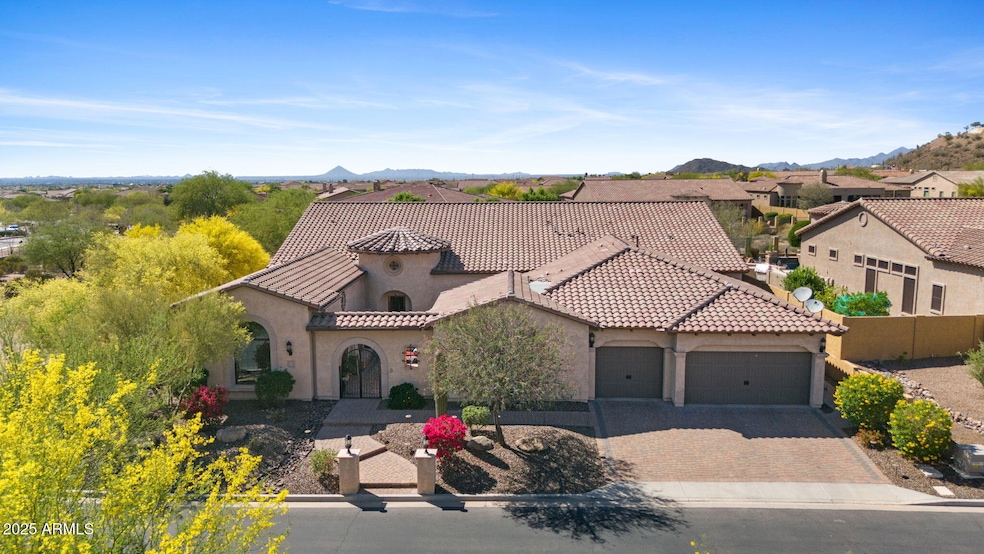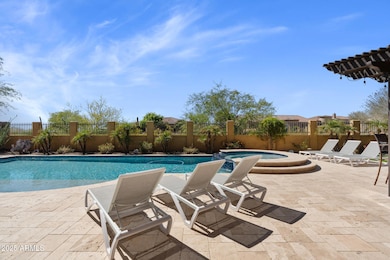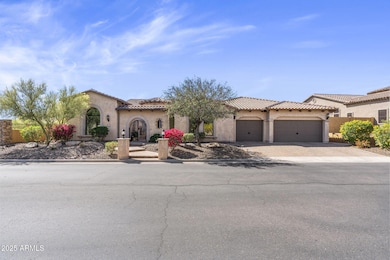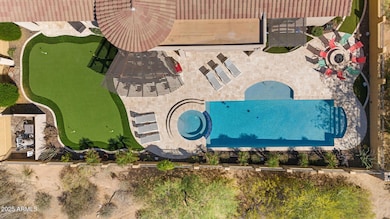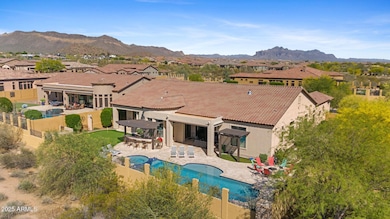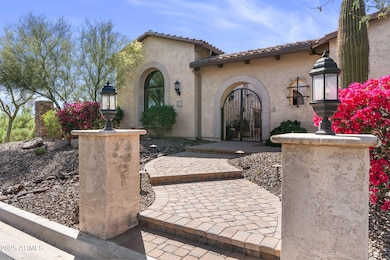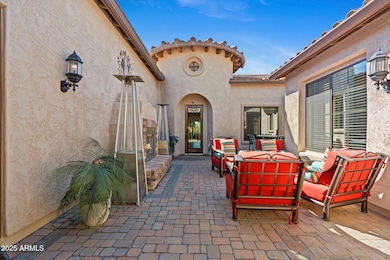
2304 N Steele Cir Mesa, AZ 85207
Desert Uplands NeighborhoodEstimated payment $14,130/month
Highlights
- Heated Spa
- Mountain View
- Family Room with Fireplace
- Franklin at Brimhall Elementary School Rated A
- Clubhouse
- Corner Lot
About This Home
Welcome to your private paradise in the heart of Arizona—a sprawling luxury estate that redefines upscale desert living. This stunning property offers the perfect blend of elegance, comfort, and indulgence. The soaring ceilings and seamless indoor-outdoor flow create an atmosphere of relaxed sophistication. At the heart of the home, a gourmet chef's kitchen and spacious living areas are perfect for both entertaining and everyday comfort. Outdoors, a resort-style pool shimmers under the Arizona sun, surrounded by lush landscaping. A custom putting green invites you to perfect your short game without leaving home, while an outdoor kitchen makes alfresco dining a breeze. The home is thoughtfully designed to capture natural light and desert views. This home is a lifestyle all its own.
Home Details
Home Type
- Single Family
Est. Annual Taxes
- $6,430
Year Built
- Built in 2014
Lot Details
- 0.35 Acre Lot
- Desert faces the front and back of the property
- Wrought Iron Fence
- Block Wall Fence
- Artificial Turf
- Corner Lot
HOA Fees
- $199 Monthly HOA Fees
Parking
- 3 Car Garage
Home Design
- Wood Frame Construction
- Tile Roof
- Stucco
Interior Spaces
- 5,431 Sq Ft Home
- 1-Story Property
- Ceiling Fan
- Gas Fireplace
- Double Pane Windows
- Family Room with Fireplace
- 2 Fireplaces
- Mountain Views
Kitchen
- Gas Cooktop
- Built-In Microwave
- Kitchen Island
- Granite Countertops
Flooring
- Carpet
- Tile
Bedrooms and Bathrooms
- 6 Bedrooms
- Primary Bathroom is a Full Bathroom
- 7 Bathrooms
- Dual Vanity Sinks in Primary Bathroom
- Bathtub With Separate Shower Stall
Pool
- Heated Spa
- Private Pool
Outdoor Features
- Screened Patio
- Outdoor Fireplace
- Fire Pit
- Built-In Barbecue
Schools
- Zaharis Elementary School
- Fremont Junior High School
- Red Mountain High School
Utilities
- Cooling Available
- Heating Available
Listing and Financial Details
- Tax Lot 1
- Assessor Parcel Number 219-31-923
Community Details
Overview
- Association fees include ground maintenance, street maintenance
- Ccmc Association, Phone Number (480) 284-4510
- Built by Blandford
- Riviera At Mountain Bridge Subdivision
- FHA/VA Approved Complex
Amenities
- Clubhouse
- Recreation Room
Recreation
- Community Pool
- Community Spa
- Bike Trail
Map
Home Values in the Area
Average Home Value in this Area
Tax History
| Year | Tax Paid | Tax Assessment Tax Assessment Total Assessment is a certain percentage of the fair market value that is determined by local assessors to be the total taxable value of land and additions on the property. | Land | Improvement |
|---|---|---|---|---|
| 2025 | $6,430 | $65,509 | -- | -- |
| 2024 | $6,483 | $62,390 | -- | -- |
| 2023 | $6,483 | $124,500 | $24,900 | $99,600 |
| 2022 | $6,349 | $99,230 | $19,840 | $79,390 |
| 2021 | $6,426 | $95,500 | $19,100 | $76,400 |
| 2020 | $6,342 | $90,800 | $18,160 | $72,640 |
| 2019 | $5,926 | $90,610 | $18,120 | $72,490 |
| 2018 | $5,687 | $90,930 | $18,180 | $72,750 |
| 2017 | $5,518 | $87,600 | $17,520 | $70,080 |
| 2016 | $5,415 | $91,060 | $18,210 | $72,850 |
| 2015 | $5,090 | $51,560 | $10,310 | $41,250 |
Property History
| Date | Event | Price | Change | Sq Ft Price |
|---|---|---|---|---|
| 04/18/2025 04/18/25 | For Sale | $2,400,000 | -- | $442 / Sq Ft |
Deed History
| Date | Type | Sale Price | Title Company |
|---|---|---|---|
| Cash Sale Deed | $910,187 | Old Republic Title Agency |
Similar Homes in Mesa, AZ
Source: Arizona Regional Multiple Listing Service (ARMLS)
MLS Number: 6853634
APN: 219-31-923
- 2333 N 87th Place
- 2166 N Steele
- 2357 N Steele Cir
- 2145 N 88th St
- 8634 E Kael Cir
- 2133 N Atwood
- 2124 N 89th Place
- 8525 E Lynwood St
- 2041 N 88th St
- 8537 E Leland St
- 2026 N Atwood
- 2439 N Atwood
- 2065 N Red Cliff
- 2113 N Trowbridge St
- 8446 E Laurel St
- 2066 N Canelo Hills
- 2040 N Dome Rock
- 2034 N Dome Rock
- 85XX E Culver St
- 1904 N Steele
