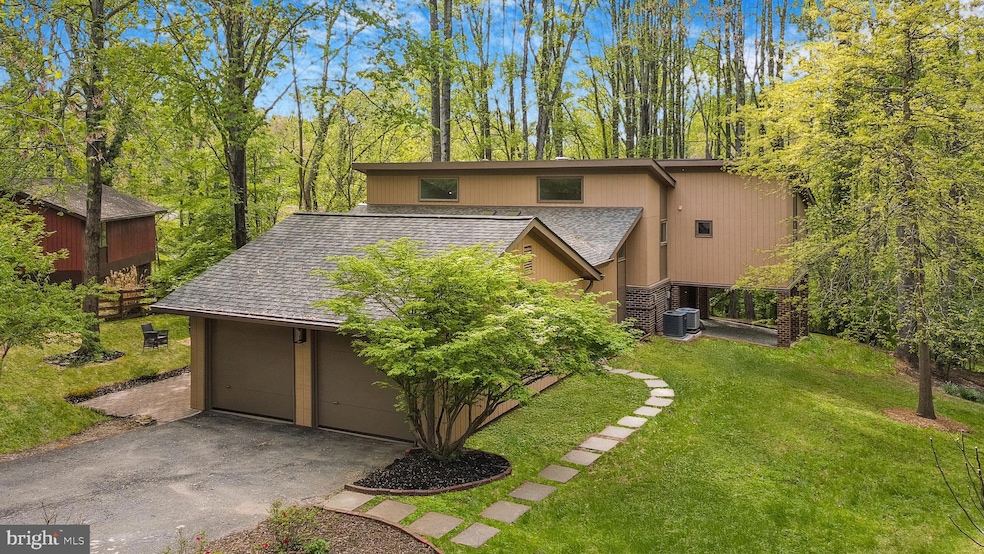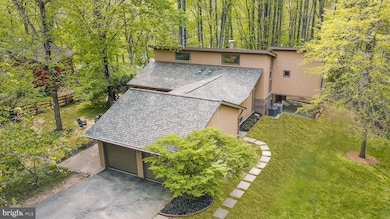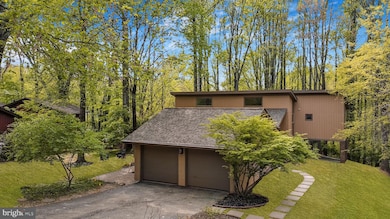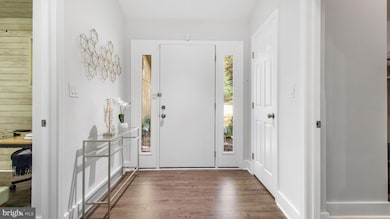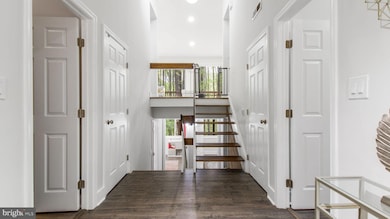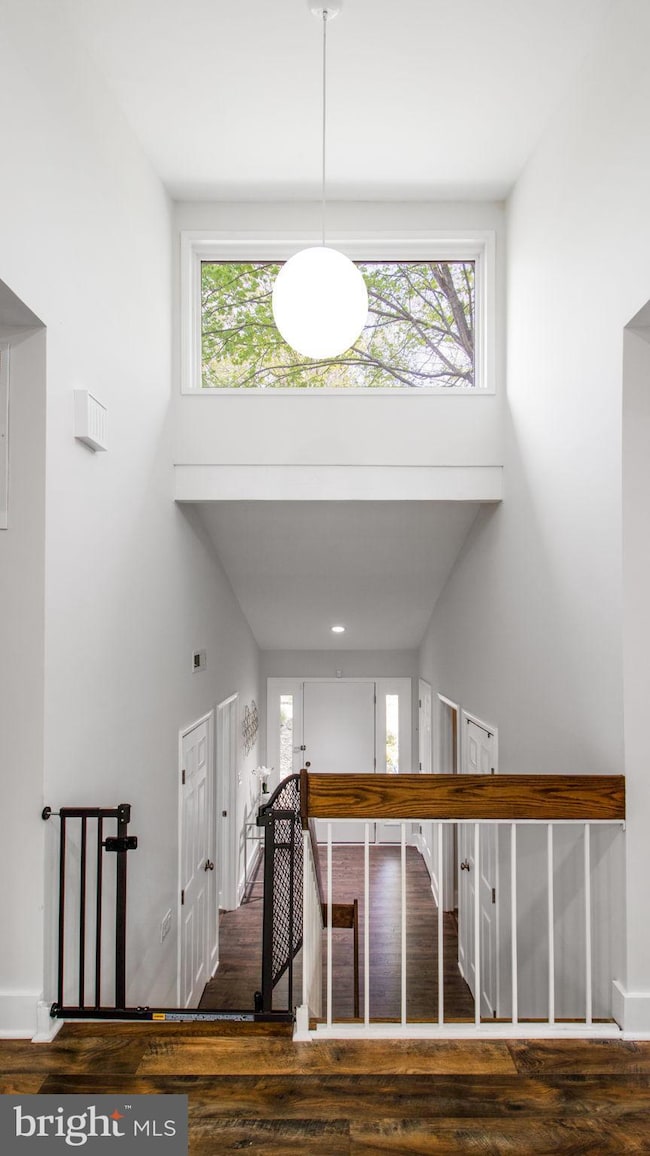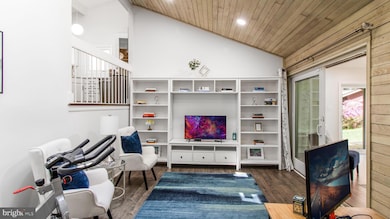
2304 November Ln Reston, VA 20191
Estimated payment $7,804/month
Highlights
- Scenic Views
- Open Floorplan
- Contemporary Architecture
- Sunrise Valley Elementary Rated A
- Dual Staircase
- Property is near a park
About This Home
Contemporary Design Meets Natural BeautyExperience the allure of modern living with panoramic views of Reston's lush landscapes.Welcome to 2304 November Lane, a thoughtfully expanded and upgraded 4-bedroom, 3.5-bathroom contemporary home nestled in one of Reston's most serene wooded enclaves. Built by Hans Schultz and newly expanded in 2025, this residence sits proudly on nearly half an acre, backing to Reston’s Turquois Trail and overlooking protected parkland.Step inside to find a versatile and open floor plan with more than 3,100 sq. ft. of living space across three levels. The main-level living room boasts vaulted cathedral ceilings, rustic texture paint, and a striking picture window that draws the eye upward to the treetops and sky. A cozy fireplace and hardwood floors complete the inviting space.The fully updated eat-in kitchen is the heart of the home, equipped with Carrara quartz counters, a walk-in pantry, stainless steel appliances, sleek cabinetry with a new backsplash, and an additional staircase that leads directly to the spacious family room or office space—a flexible area perfect for today’s evolving needs.All bathrooms have been stylishly renovated, and engineered wood flooring enhances the upper level. The home features three-zoned HVAC systems (installed in 2019 & 2025), a new 200-amp electrical panel, new roof, new gutters, and all-new exterior siding, providing modern efficiency and peace of mind.The expansive deck offers serene parkland views, creating a treehouse-like outdoor retreat ideal for relaxing or entertaining. The lower level includes the 3rd bedroom and two full bathrooms, providing excellent privacy for guests or multi-generational living. In addition, the 2025 rear addition was designed with the structural potential for a future lower level expansion, allowing homeowners to easily increase the finished square footage if desired.Located within the Sunrise Valley Elementary boundary and close to Reston’s extensive trail network, recreational amenities, shopping centers, and the Silver Line Metro, this home is both private and conveniently located.
Home Details
Home Type
- Single Family
Est. Annual Taxes
- $9,235
Year Built
- Built in 1971 | Remodeled in 2025
Lot Details
- 0.47 Acre Lot
- Cul-De-Sac
- Wooded Lot
- Backs to Trees or Woods
- Property is in excellent condition
- Property is zoned 370
HOA Fees
- $70 Monthly HOA Fees
Parking
- 2 Car Detached Garage
- Front Facing Garage
Property Views
- Scenic Vista
- Woods
Home Design
- Contemporary Architecture
- Brick Exterior Construction
- Slab Foundation
- Advanced Framing
- Architectural Shingle Roof
Interior Spaces
- 2,464 Sq Ft Home
- Property has 3 Levels
- Open Floorplan
- Dual Staircase
- Vaulted Ceiling
- Skylights
- Recessed Lighting
- Fireplace With Glass Doors
- Double Pane Windows
- Replacement Windows
- Vinyl Clad Windows
- Sliding Doors
Kitchen
- Breakfast Area or Nook
- Electric Oven or Range
- Built-In Microwave
- Ice Maker
- Dishwasher
- Disposal
Flooring
- Wood
- Carpet
- Luxury Vinyl Plank Tile
Bedrooms and Bathrooms
- En-Suite Bathroom
- Walk-In Closet
Laundry
- Laundry on main level
- Dryer
- Washer
Schools
- Sunrise Valley Elementary School
- Hughes Middle School
- South Lakes High School
Utilities
- Forced Air Heating and Cooling System
- Natural Gas Water Heater
Additional Features
- Level Entry For Accessibility
- Property is near a park
Listing and Financial Details
- Tax Lot 41
- Assessor Parcel Number 0273 03010041
Map
Home Values in the Area
Average Home Value in this Area
Tax History
| Year | Tax Paid | Tax Assessment Tax Assessment Total Assessment is a certain percentage of the fair market value that is determined by local assessors to be the total taxable value of land and additions on the property. | Land | Improvement |
|---|---|---|---|---|
| 2024 | $9,140 | $758,190 | $336,000 | $422,190 |
| 2023 | $8,664 | $737,050 | $336,000 | $401,050 |
| 2022 | $7,880 | $661,890 | $319,000 | $342,890 |
| 2021 | $7,608 | $623,360 | $297,000 | $326,360 |
| 2020 | $7,431 | $603,880 | $281,000 | $322,880 |
| 2019 | $7,036 | $571,760 | $270,000 | $301,760 |
| 2018 | $6,173 | $536,760 | $235,000 | $301,760 |
| 2017 | $6,484 | $536,760 | $235,000 | $301,760 |
| 2016 | $6,471 | $536,760 | $235,000 | $301,760 |
| 2015 | $5,928 | $509,680 | $225,000 | $284,680 |
| 2014 | $5,672 | $488,730 | $215,000 | $273,730 |
Property History
| Date | Event | Price | Change | Sq Ft Price |
|---|---|---|---|---|
| 04/24/2025 04/24/25 | For Sale | $1,250,000 | +60.1% | $507 / Sq Ft |
| 06/17/2022 06/17/22 | Sold | $781,000 | +0.8% | $370 / Sq Ft |
| 05/05/2022 05/05/22 | For Sale | $775,000 | 0.0% | $367 / Sq Ft |
| 05/03/2022 05/03/22 | Price Changed | $775,000 | -- | $367 / Sq Ft |
Deed History
| Date | Type | Sale Price | Title Company |
|---|---|---|---|
| Deed | $781,000 | New Title Company Name | |
| Warranty Deed | $525,000 | -- |
Mortgage History
| Date | Status | Loan Amount | Loan Type |
|---|---|---|---|
| Open | $150,000 | New Conventional | |
| Open | $647,000 | New Conventional | |
| Previous Owner | $405,000 | New Conventional | |
| Previous Owner | $405,862 | New Conventional | |
| Previous Owner | $417,000 | New Conventional |
Similar Homes in the area
Source: Bright MLS
MLS Number: VAFX2235444
APN: 0273-03010041
- 2213 Burgee Ct
- 2401 Oakmont Ct
- 11291 Spyglass Cove Ln
- 2113 S Bay Ln
- 2119 Owls Cove Ln
- 11200 Beaver Trail Ct Unit 11200
- 11100 Boathouse Ct Unit 101
- 2050 Lake Audubon Ct
- 11512 Hearthstone Ct
- 2102 Whisperwood Glen Ln
- 11530 Hearthstone Ct
- 11184 Silentwood Ln
- 2029 Lakebreeze Way
- 11612 Sourwood Ln
- 11603 Virgate Ln
- 11000 Oakton Woods Way
- 11530 Ivy Bush Ct
- 11272 Harbor Ct Unit 1272
- 11537 Ivy Bush Ct
- 1925B Villaridge Dr
