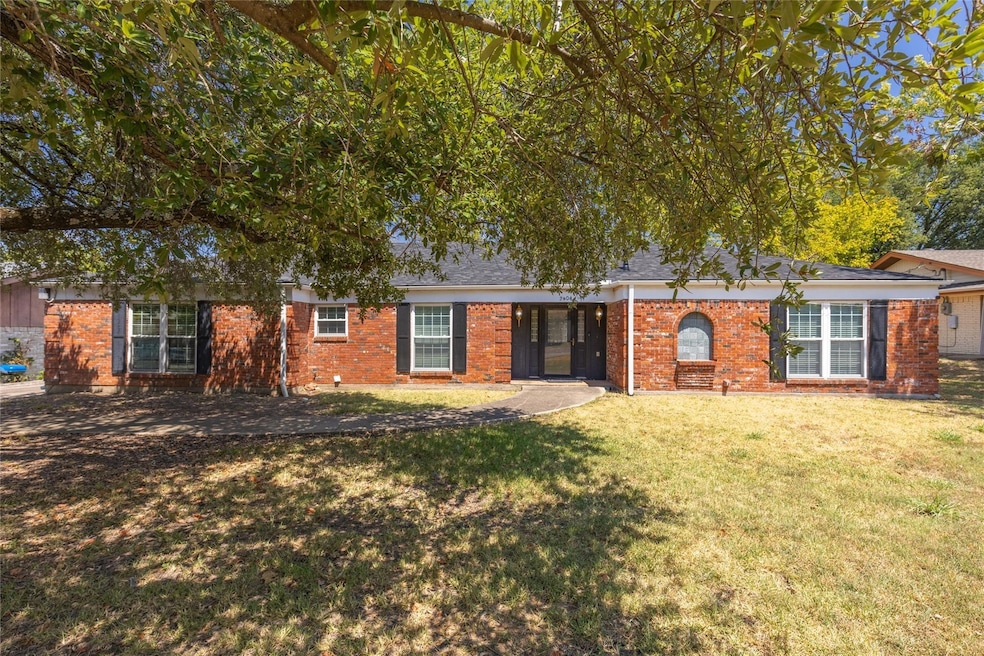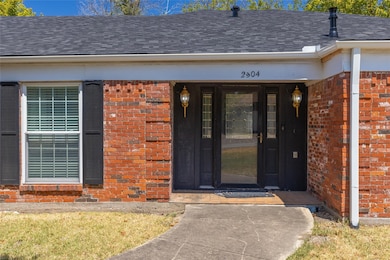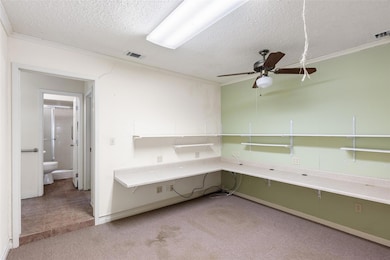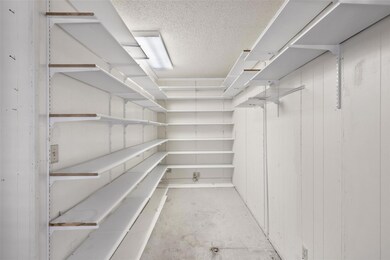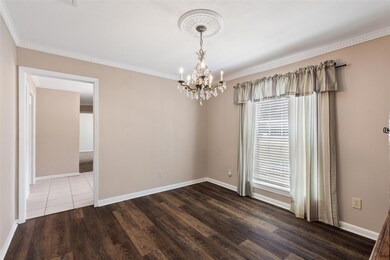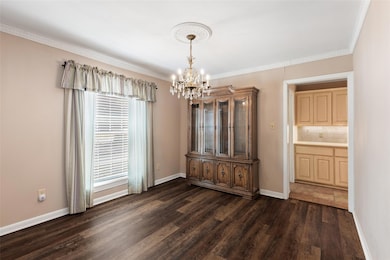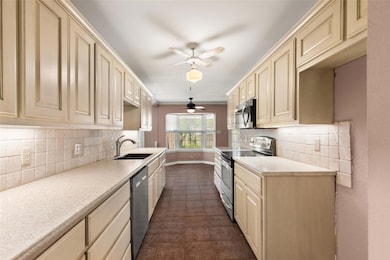
2304 Royal Ln Greenville, TX 75402
Mineral Heights NeighborhoodEstimated payment $1,662/month
Highlights
- Covered patio or porch
- Walk-In Closet
- 1-Story Property
- Interior Lot
- Tile Flooring
- Central Heating and Cooling System
About This Home
Forever home or Starter Home- great for both! This must see 4 bedroom three bath home features a breakfast nook, two living areas, dining room, huge master bedroom with walk in closet, walk in pantry, office, entry hall closet, storage building and two car carport with storage room attached. New roof and new gutters in 2024.
Won’t last long.
Listing Agent
D'Anna Bates
McBrayer Realty Services, Inc. Brokerage Phone: 972-235-7400 License #0682958
Home Details
Home Type
- Single Family
Est. Annual Taxes
- $2,902
Year Built
- Built in 1975
Lot Details
- 0.27 Acre Lot
- Wood Fence
- Interior Lot
- Back Yard
Home Design
- Brick Exterior Construction
- Slab Foundation
- Composition Roof
Interior Spaces
- 2,808 Sq Ft Home
- 1-Story Property
- Wired For A Flat Screen TV
- Wood Burning Fireplace
- Dishwasher
Flooring
- Carpet
- Tile
Bedrooms and Bathrooms
- 4 Bedrooms
- Walk-In Closet
- 3 Full Bathrooms
Parking
- 2 Carport Spaces
- Driveway
Outdoor Features
- Covered patio or porch
- Rain Gutters
Schools
- Bowie Elementary School
- Greenville Middle School
- Intermedia Middle School
- Greenville High School
Utilities
- Central Heating and Cooling System
Community Details
- Ridgecrest Add Sec 2, 3 Subdivision
Listing and Financial Details
- Legal Lot and Block 25 / 1
- Assessor Parcel Number 76770
- $5,267 per year unexempt tax
Map
Home Values in the Area
Average Home Value in this Area
Tax History
| Year | Tax Paid | Tax Assessment Tax Assessment Total Assessment is a certain percentage of the fair market value that is determined by local assessors to be the total taxable value of land and additions on the property. | Land | Improvement |
|---|---|---|---|---|
| 2023 | $2,902 | $255,455 | $0 | $0 |
| 2022 | $5,207 | $232,232 | $0 | $0 |
| 2021 | $5,266 | $211,120 | $29,940 | $181,180 |
| 2020 | $5,158 | $210,270 | $25,420 | $184,850 |
| 2019 | $4,849 | $184,190 | $16,630 | $167,560 |
| 2018 | $4,495 | $163,380 | $13,780 | $149,600 |
| 2017 | $4,174 | $151,050 | $13,780 | $137,270 |
| 2016 | $3,833 | $138,710 | $13,780 | $124,930 |
| 2015 | $2,515 | $133,670 | $13,780 | $119,890 |
| 2014 | $2,515 | $135,650 | $10,100 | $125,550 |
Property History
| Date | Event | Price | Change | Sq Ft Price |
|---|---|---|---|---|
| 02/19/2025 02/19/25 | Pending | -- | -- | -- |
| 01/01/2025 01/01/25 | For Sale | $255,000 | -- | $91 / Sq Ft |
Deed History
| Date | Type | Sale Price | Title Company |
|---|---|---|---|
| Deed | -- | Kincy Abstract & Sabine Title |
Mortgage History
| Date | Status | Loan Amount | Loan Type |
|---|---|---|---|
| Open | $259,355 | FHA | |
| Closed | $259,355 | Construction |
Similar Homes in Greenville, TX
Source: North Texas Real Estate Information Systems (NTREIS)
MLS Number: 20805724
APN: 76770
- 6303 Buena Vista Dr
- 2409 Beverly Dr
- 6305 Chapman Dr
- 6400 Buena Vista Dr
- 5507 Vale St
- 6505 Rienzi Dr
- 5907 Roy Warren Pkwy
- 6501 Rienzi Dr
- TBD Texas 34
- N HWY 34 Texas 34
- Tract 32-1 Texas 34
- 1428 Brindle Dr
- 6703 Stonewall St
- 3005 Maple Ave
- 1424 Brindle Dr
- 1418 Brindle Dr
- 3007 Poplar St Unit A
- 2500 Vernon St
- 6415 Flamingo Rd
- 2504 Burnett Dr
