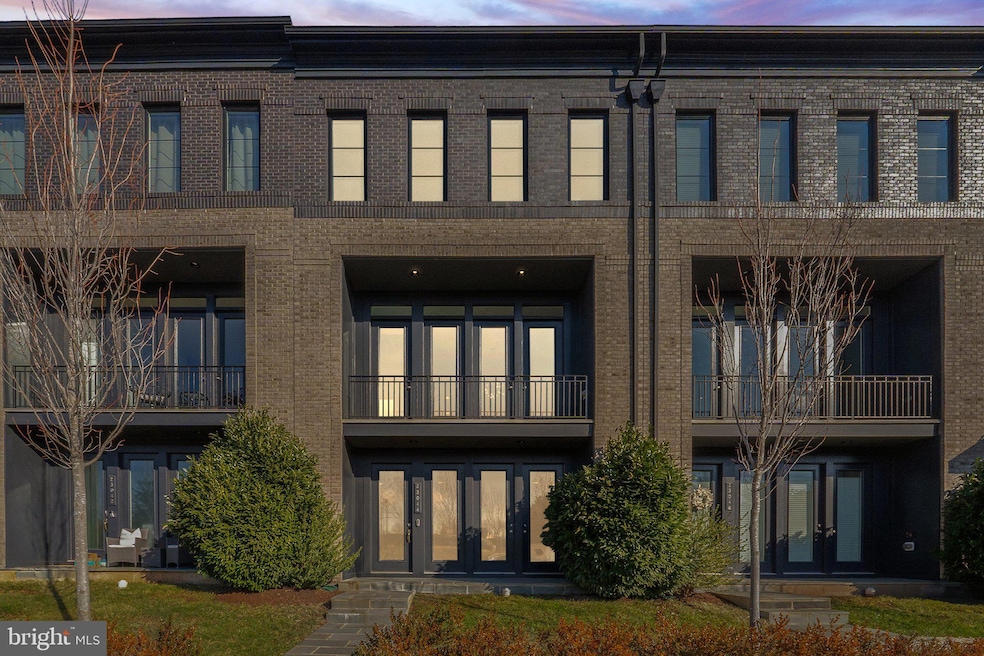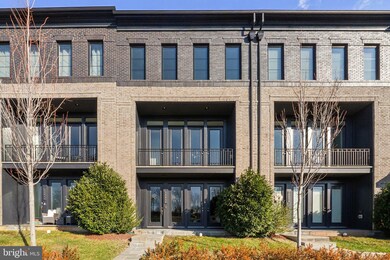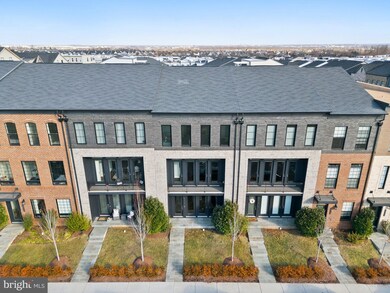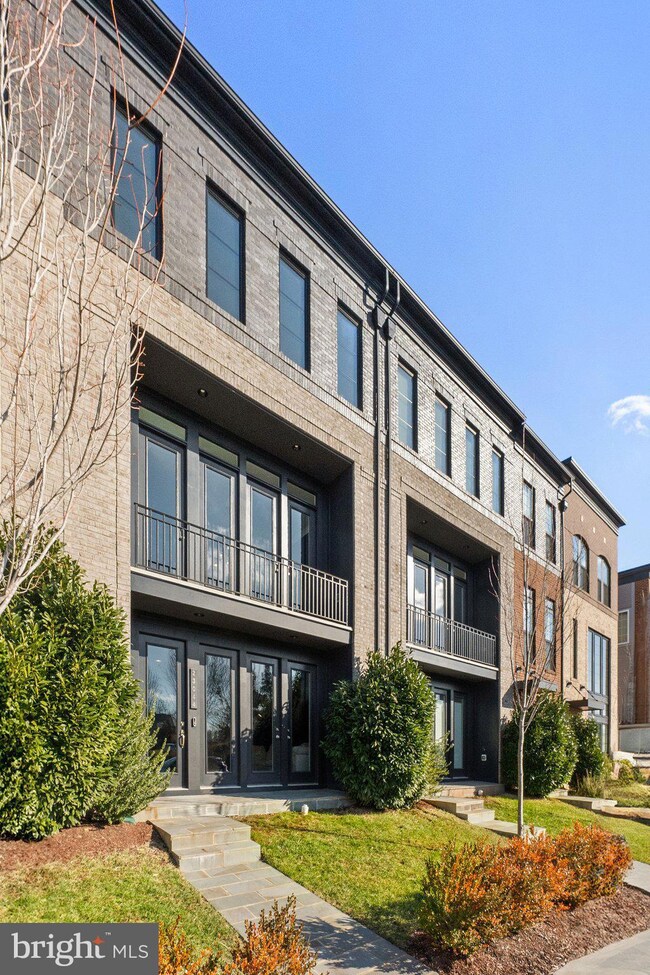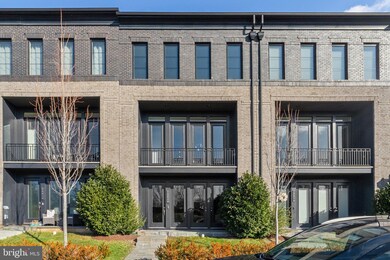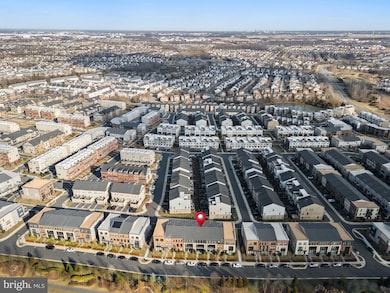
23044 Brooksbank Square Brambleton, VA 20148
Highlights
- Open Floorplan
- Clubhouse
- Wood Flooring
- Madison's Trust Elementary Rated A
- Contemporary Architecture
- Terrace
About This Home
As of March 2025Offer Deadline: 5pm. Tuesday, February 18th. Modern Townhome in the Heart of Brambleton! Welcome to this beautifully designed 3-bedroom modern townhome, offering a perfect blend of luxury, style, and functionality in the sought-after Brambleton community. With floor-to-ceiling windows that flood the space with natural light, engineered hardwood floors, recessed lighting throughout, and high-end finishes, this spacious home is an entertainer’s dream and a retreat for relaxation. The first floor features 9-foot ceilings, a spacious two-car garage, a large walk-in coat closet, a generous storage room, half bath, and an expansive Entertainment/Flex room bathed in natural light from oversized windows. This versatile space also includes a wet bar rough-in, providing the perfect opportunity to create a custom entertainment area or home bar. Wide stairs lead to the main level, where 10-foot ceilings and a stunning drop ceiling tray in the living room enhance the open-concept design. The living room boasts a sleek 48-inch stacked stone linear gas fireplace and large windows, creating a cozy yet sophisticated ambiance. This room extends to a large terrace with a natural gas line, ideal for outdoor grilling and entertaining. The gourmet chef’s kitchen is a showstopper, featuring plentiful cabinetry, an oversized island with sleek quartz countertops, and a convenient drop zone. Adjacent to the kitchen, the spacious dining area leads to a private balcony, providing the perfect spot for morning coffee or fresh air. The third floor, with 9-foot ceilings, is dedicated to private retreats. The luxurious primary suite features an oversized window that invites abundant natural light, a spacious walk-in closet, and a spa-like ensuite bathroom with a deluxe glass-enclosed shower, a soaking tub, and a private water closet. Two additional well-sized bedrooms provide comfort and space, complemented by a full bathroom with double sink vanity. A washer and dryer are included, making laundry effortless and convenient.
Community & Location Perks. Located in the highly desirable Brambleton community, this home offers access to four pools, tennis courts, basketball courts, scenic walking trails, and a commuter lot for easy travel. It is within walking distance to Brambleton Town Center and Legacy Park, providing easy access to shopping, dining, and entertainment. The HOA includes Verizon Fios high-speed internet, cable, lawn maintenance, trash pickup, and recycling, ensuring a low-maintenance lifestyle. For outdoor and recreational enthusiasts, the Brambleton Regional Golf Course is just minutes away, and the home is conveniently located near Dulles Airport and the Ashburn Metro Station, making commuting and travel effortless.
Whether you’re looking for modern elegance, spacious living, or a vibrant community with exceptional amenities, this home has it all.
Don’t miss the opportunity to make this exceptional property yours—schedule a viewing today!
Townhouse Details
Home Type
- Townhome
Est. Annual Taxes
- $6,671
Year Built
- Built in 2019
Lot Details
- 2,178 Sq Ft Lot
- Property is in excellent condition
HOA Fees
- $233 Monthly HOA Fees
Parking
- 2 Car Attached Garage
- 2 Driveway Spaces
- Rear-Facing Garage
- Garage Door Opener
Home Design
- Contemporary Architecture
- Transitional Architecture
- Slab Foundation
- Spray Foam Insulation
- Shingle Roof
- Corrugated Siding
- Stone Siding
- Vinyl Siding
- Brick Front
- Concrete Perimeter Foundation
- Rough-In Plumbing
- CPVC or PVC Pipes
- Asphalt
- Masonry
- Tile
Interior Spaces
- 2,986 Sq Ft Home
- Property has 3 Levels
- Open Floorplan
- Crown Molding
- Tray Ceiling
- Ceiling height of 9 feet or more
- Ceiling Fan
- Recessed Lighting
- Stone Fireplace
- Fireplace Mantel
- Gas Fireplace
- Double Pane Windows
- Sliding Windows
- Sliding Doors
- Living Room
- Dining Room
Kitchen
- Built-In Self-Cleaning Oven
- Gas Oven or Range
- Cooktop
- Built-In Microwave
- ENERGY STAR Qualified Freezer
- ENERGY STAR Qualified Refrigerator
- Ice Maker
- ENERGY STAR Qualified Dishwasher
- Stainless Steel Appliances
- Kitchen Island
- Upgraded Countertops
- Disposal
Flooring
- Wood
- Carpet
- Ceramic Tile
Bedrooms and Bathrooms
- 3 Bedrooms
- En-Suite Primary Bedroom
- En-Suite Bathroom
- Walk-In Closet
- Soaking Tub
- Bathtub with Shower
Laundry
- Laundry Room
- Laundry on upper level
- Electric Front Loading Dryer
- ENERGY STAR Qualified Washer
Home Security
Outdoor Features
- Balcony
- Terrace
Schools
- Madison's Trust Elementary School
- Brambleton Middle School
- Independence High School
Utilities
- Central Heating and Cooling System
- Vented Exhaust Fan
- Programmable Thermostat
- Underground Utilities
- Electric Water Heater
- Cable TV Available
Additional Features
- Halls are 36 inches wide or more
- Suburban Location
Listing and Financial Details
- Tax Lot 5468
- Assessor Parcel Number 200296919000
Community Details
Overview
- Association fees include broadband, cable TV, common area maintenance, high speed internet, lawn maintenance, pool(s), recreation facility, road maintenance, snow removal, trash
- Built by Miller & Smith
- Garden District At Brambleton Town Center Subdivision, Mayfair Floorplan
- Property Manager
Amenities
- Common Area
- Clubhouse
- Community Center
Recreation
- Community Basketball Court
- Lap or Exercise Community Pool
- Bike Trail
Security
- Carbon Monoxide Detectors
- Fire and Smoke Detector
Map
Home Values in the Area
Average Home Value in this Area
Property History
| Date | Event | Price | Change | Sq Ft Price |
|---|---|---|---|---|
| 03/11/2025 03/11/25 | Sold | $881,375 | +0.7% | $295 / Sq Ft |
| 02/18/2025 02/18/25 | Pending | -- | -- | -- |
| 02/13/2025 02/13/25 | For Sale | $875,000 | -- | $293 / Sq Ft |
Tax History
| Year | Tax Paid | Tax Assessment Tax Assessment Total Assessment is a certain percentage of the fair market value that is determined by local assessors to be the total taxable value of land and additions on the property. | Land | Improvement |
|---|---|---|---|---|
| 2024 | $6,671 | $771,230 | $250,000 | $521,230 |
| 2023 | $6,354 | $726,140 | $250,000 | $476,140 |
| 2022 | $6,535 | $734,230 | $225,000 | $509,230 |
| 2021 | $6,147 | $627,270 | $200,000 | $427,270 |
| 2020 | $5,985 | $578,240 | $190,000 | $388,240 |
| 2019 | $1,986 | $190,000 | $190,000 | $0 |
| 2018 | $1,519 | $140,000 | $140,000 | $0 |
Mortgage History
| Date | Status | Loan Amount | Loan Type |
|---|---|---|---|
| Open | $705,100 | New Conventional | |
| Previous Owner | $119,000 | Credit Line Revolving | |
| Previous Owner | $590,164 | New Conventional |
Deed History
| Date | Type | Sale Price | Title Company |
|---|---|---|---|
| Warranty Deed | $881,375 | First American Title Insurance | |
| Special Warranty Deed | $621,225 | Hallmark Title Inc |
Similar Homes in the area
Source: Bright MLS
MLS Number: VALO2088102
APN: 200-29-6919
- 22971 Worden Terrace
- 23020 Lavallette Square
- 42326 Sillas Square
- 42363 Zebulon Square
- 42229 Majestic Knolls Dr
- 42248 Bunting Terrace
- 23112 Sullivans Cove Square
- 23191 Tradewind Dr
- 42243 Shining Star Square
- 42245 Shining Star Square
- 23079 Copper Tree Terrace
- 23062 Soaring Heights Terrace
- 23066 Soaring Heights Terrace
- 23062 Copper Tree Terrace
- 23210 Tradewind Dr
- 23058 Copper Tree Terrace
- 42241 Violet Mist Terrace
- 22808 Goldsborough Terrace
- 42526 Legacy Park Dr
- 22894 Tawny Pine Square
