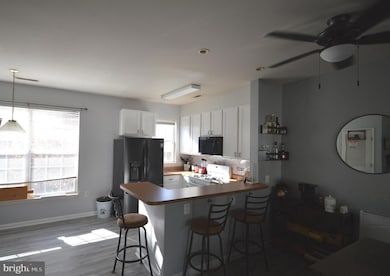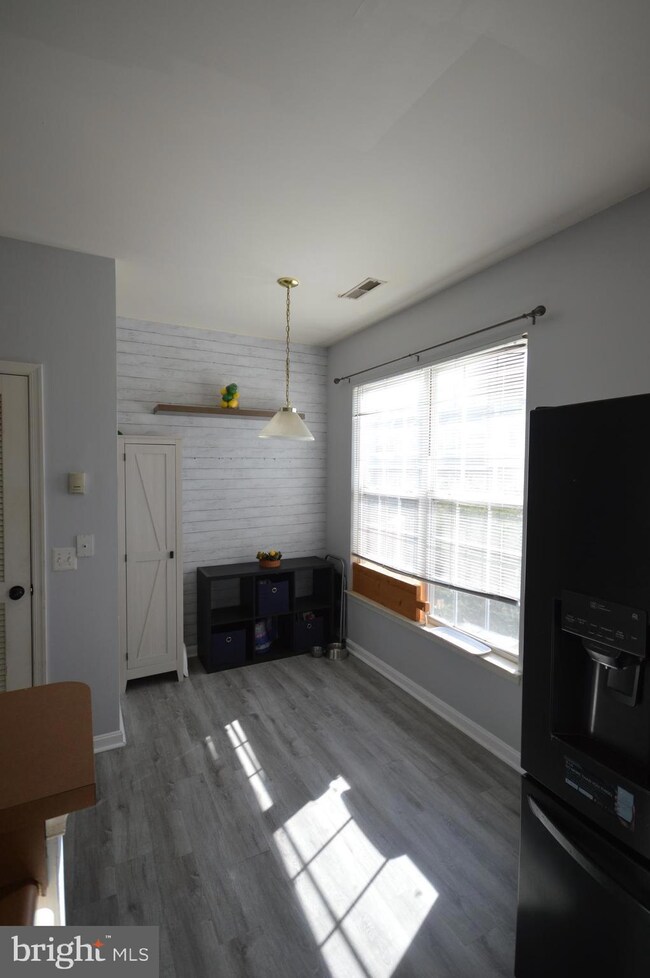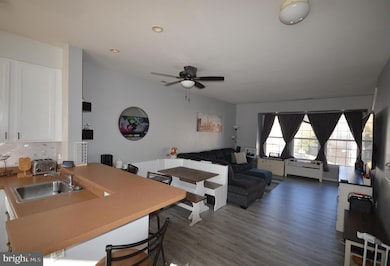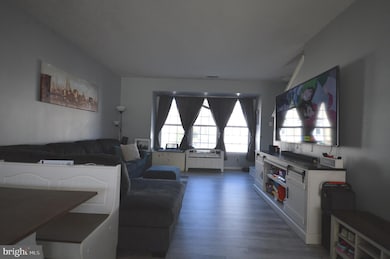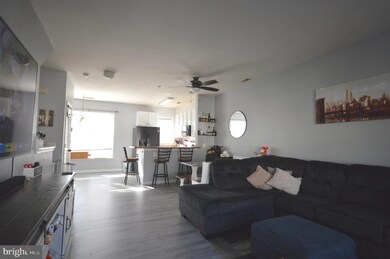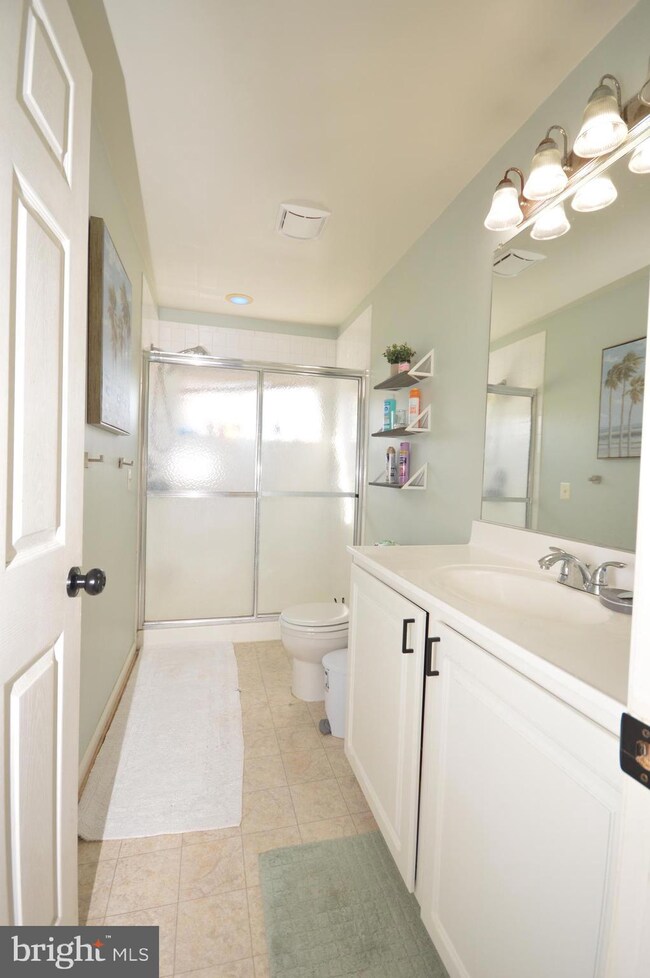
23045 Fontwell Square Sterling, VA 20166
Oak Grove NeighborhoodHighlights
- Open Floorplan
- Community Pool
- 1 Car Attached Garage
- Colonial Architecture
- Family Room Off Kitchen
- Eat-In Kitchen
About This Home
As of December 2024Welcome home to this 3-level townhouse-style garage condo, offering the perfect blend of comfort and convenience. Boasting 3 bedrooms and 3 full bathrooms, this residence provides ample space for both relaxation and functionality. The lower level features one bedroom and a full bathroom, along with a convenient washer and dryer area, ensuring ease of living. Ascend to the main level, with a open concept and a kitchen equipped with a gas stove, microwave, dishwasher, and refrigerator. On the upper level, discover additional privacy, with bedrooms and bathrooms separated from the main living areas. Conveniently located close to shopping and restaurants, this community offers the ultimate in convenience and accessibility. Whether you're running errands or enjoying a night out, everything you need is just moments away.
Townhouse Details
Home Type
- Townhome
Est. Annual Taxes
- $3,746
Year Built
- Built in 2004
HOA Fees
- $220 Monthly HOA Fees
Parking
- 1 Car Attached Garage
- 1 Driveway Space
- Front Facing Garage
- Garage Door Opener
- Off-Street Parking
- Unassigned Parking
Home Design
- Colonial Architecture
- Slab Foundation
- Vinyl Siding
Interior Spaces
- 1,500 Sq Ft Home
- Property has 3 Levels
- Open Floorplan
- Window Treatments
- Entrance Foyer
- Family Room Off Kitchen
- Dining Room
Kitchen
- Eat-In Kitchen
- Stove
- Microwave
- Dishwasher
- Disposal
Flooring
- Carpet
- Luxury Vinyl Plank Tile
Bedrooms and Bathrooms
- En-Suite Primary Bedroom
Laundry
- Dryer
- Washer
Finished Basement
- Walk-Out Basement
- Rear Basement Entry
- Basement Windows
Schools
- Forest Grove Elementary School
- Sterling Middle School
- Park View High School
Utilities
- Forced Air Heating and Cooling System
- Vented Exhaust Fan
- Natural Gas Water Heater
Additional Features
- Patio
- Property is in average condition
Listing and Financial Details
- Assessor Parcel Number 024253096005
Community Details
Overview
- Association fees include reserve funds, road maintenance, sewer, snow removal, trash, water
- Parkside At Dulles Condos
- Parkside At Dulles Community
- Parkside At Dulles Subdivision
Amenities
- Common Area
- Recreation Room
Recreation
- Community Pool
Pet Policy
- Pets Allowed
Map
Home Values in the Area
Average Home Value in this Area
Property History
| Date | Event | Price | Change | Sq Ft Price |
|---|---|---|---|---|
| 12/16/2024 12/16/24 | Sold | $470,000 | -1.1% | $313 / Sq Ft |
| 11/16/2024 11/16/24 | Pending | -- | -- | -- |
| 11/08/2024 11/08/24 | For Sale | $475,000 | +58.3% | $317 / Sq Ft |
| 08/10/2017 08/10/17 | Sold | $300,000 | -3.2% | $200 / Sq Ft |
| 06/08/2017 06/08/17 | Pending | -- | -- | -- |
| 05/17/2017 05/17/17 | For Sale | $310,000 | +3.3% | $207 / Sq Ft |
| 05/16/2017 05/16/17 | Off Market | $300,000 | -- | -- |
| 05/16/2017 05/16/17 | For Sale | $310,000 | 0.0% | $207 / Sq Ft |
| 07/03/2013 07/03/13 | Rented | $1,850 | 0.0% | -- |
| 07/03/2013 07/03/13 | Under Contract | -- | -- | -- |
| 05/31/2013 05/31/13 | For Rent | $1,850 | -- | -- |
Tax History
| Year | Tax Paid | Tax Assessment Tax Assessment Total Assessment is a certain percentage of the fair market value that is determined by local assessors to be the total taxable value of land and additions on the property. | Land | Improvement |
|---|---|---|---|---|
| 2024 | $3,747 | $433,160 | $140,000 | $293,160 |
| 2023 | $3,728 | $426,100 | $140,000 | $286,100 |
| 2022 | $3,641 | $409,100 | $120,000 | $289,100 |
| 2021 | $3,620 | $369,420 | $110,000 | $259,420 |
| 2020 | $3,541 | $342,140 | $100,000 | $242,140 |
| 2019 | $3,242 | $310,280 | $85,000 | $225,280 |
| 2018 | $3,100 | $285,700 | $85,000 | $200,700 |
| 2017 | $3,143 | $279,400 | $85,000 | $194,400 |
| 2016 | $3,204 | $279,800 | $0 | $0 |
| 2015 | $3,392 | $213,840 | $0 | $213,840 |
| 2014 | $3,058 | $179,790 | $0 | $179,790 |
Mortgage History
| Date | Status | Loan Amount | Loan Type |
|---|---|---|---|
| Open | $423,000 | New Conventional | |
| Closed | $423,000 | New Conventional | |
| Previous Owner | $292,700 | Stand Alone Refi Refinance Of Original Loan | |
| Previous Owner | $291,000 | New Conventional | |
| Previous Owner | $263,920 | New Conventional |
Deed History
| Date | Type | Sale Price | Title Company |
|---|---|---|---|
| Warranty Deed | $470,000 | First American Title | |
| Warranty Deed | $470,000 | First American Title | |
| Warranty Deed | $300,000 | Key Title | |
| Special Warranty Deed | $329,900 | -- |
Similar Homes in Sterling, VA
Source: Bright MLS
MLS Number: VALO2083062
APN: 024-25-3096-005
- 22952 Regent Terrace
- 1 Rock Hill Rd
- 1 Rock Hill Rd Unit PARCEL A, B, D
- 45955 Grammercy Terrace
- 22862 Chestnut Oak Terrace
- 22864 Chestnut Oak Terrace
- 102 E Hall Rd
- 45909 Old ox Rd
- 937 Longfellow Ct
- 1005 Page Ct
- 1506 Summerset Place
- 1008 Page Ct
- 1250 Sterling Rd
- 800 Williamsburg Rd
- 1243 Summerfield Dr
- 1305 Summerfield Dr
- 1222 Magnolia Ln
- 2080 Capstone Cir
- 801 Mosby Hollow Dr
- 2028 Maleady Dr

