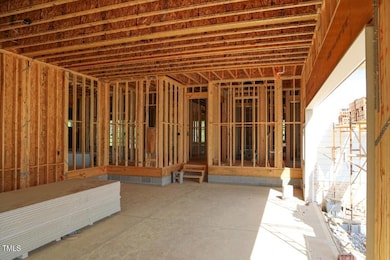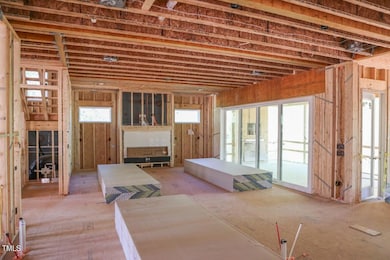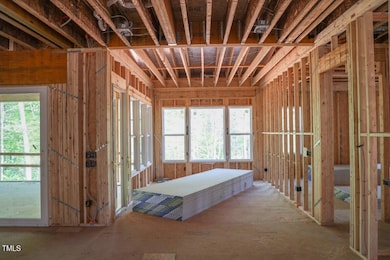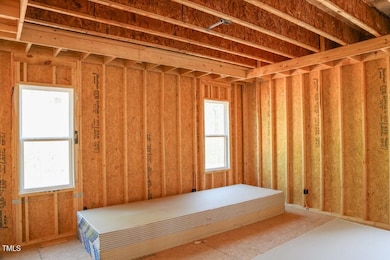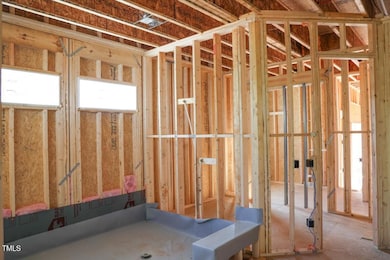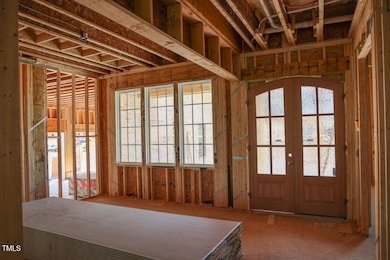
2305 Ballywater Lea Way Wake Forest, NC 27587
Falls Lake NeighborhoodEstimated payment $9,593/month
Highlights
- Home Theater
- New Construction
- Open Floorplan
- North Forest Pines Elementary School Rated A
- Pond View
- Vaulted Ceiling
About This Home
Custom Built by ICG Homes on a POOL READY Lot with Serene Pond Views! Just Minutes to Hasentree & No county Taxes! Primary Suite & Private Study/Guest on the Main Level. Upgraded Trim, Elegant Finishes & Designer Lighting Throughout. Wide Plank HWDs Throughout the Main Living. Gourmet Kitchen: Offers Quartz Countertops, Custom Ceiling-Height Cabinetry w/Under Cabinet Lighting, Large Island w/Barstool Seating & Designer Pendants, Thermador SS Appliances Incl 48'' Range, Double Oven & Fridge and Large Walk in Pantry! All Overlooking the Spacious Breakfast Area Flooded w/Natural Light! Primary Suite: Offers HWDs & Tray Ceiling & Luxurious Primary Bath: Featuring Separate Custom Vanities w/Quartz Tops, Spa Style Wet Area w/Freestanding Tub & Marble Gray Tiled Shower w/Frameles Glass & Handheld Sprayer & His & Her Walk in Closets. Open Concept Family Room: Offers Linear Fireplace w/12x24 Calacatta Gold Tile to Ceiling Surround & Flanking Built ins & 16' Sliders to the Screened Porch w/Stone Surround Fireplace! Upstairs Features a Huge Game Room w/Dry Bar & Half Bath, Media Room, 2nd Laundry Room, Three Spacious En Suite Bedrooms & Unfinished Walk in Storage Area! 3-Car, Side Entry Garage, Sealed Crawl Space, Tankless Water Heater & So Much More!
Home Details
Home Type
- Single Family
Est. Annual Taxes
- $1,553
Year Built
- Built in 2025 | New Construction
Lot Details
- 0.94 Acre Lot
- Property fronts a state road
- Landscaped
- Cleared Lot
- Back and Front Yard
HOA Fees
- $115 Monthly HOA Fees
Parking
- 3 Car Attached Garage
- Side Facing Garage
- Private Driveway
- 3 Open Parking Spaces
Property Views
- Pond
- Neighborhood
Home Design
- Home is estimated to be completed on 8/31/25
- Transitional Architecture
- Traditional Architecture
- Brick Veneer
- Block Foundation
- Frame Construction
- Shingle Roof
- Architectural Shingle Roof
- Metal Roof
Interior Spaces
- 4,520 Sq Ft Home
- 2-Story Property
- Open Floorplan
- Wet Bar
- Built-In Features
- Bookcases
- Tray Ceiling
- Smooth Ceilings
- Vaulted Ceiling
- Ceiling Fan
- Recessed Lighting
- Ventless Fireplace
- Gas Log Fireplace
- Low Emissivity Windows
- Sliding Doors
- Mud Room
- Entrance Foyer
- Family Room with Fireplace
- Breakfast Room
- Combination Kitchen and Dining Room
- Home Theater
- Home Office
- Game Room
- Screened Porch
- Unfinished Attic
Kitchen
- Eat-In Kitchen
- Breakfast Bar
- Double Oven
- Electric Oven
- Range with Range Hood
- Microwave
- Plumbed For Ice Maker
- Dishwasher
- Kitchen Island
- Quartz Countertops
Flooring
- Wood
- Carpet
- Tile
Bedrooms and Bathrooms
- 4 Bedrooms
- Primary Bedroom on Main
- Walk-In Closet
- In-Law or Guest Suite
- Double Vanity
- Private Water Closet
- Separate Shower in Primary Bathroom
- Soaking Tub
- Bathtub with Shower
- Walk-in Shower
Laundry
- Laundry Room
- Laundry in multiple locations
- Washer and Electric Dryer Hookup
Home Security
- Carbon Monoxide Detectors
- Fire and Smoke Detector
Eco-Friendly Details
- Energy-Efficient Lighting
- Energy-Efficient Thermostat
Outdoor Features
- Outdoor Fireplace
- Rain Gutters
Schools
- N Forest Pines Elementary School
- Wakefield Middle School
- Wakefield High School
Utilities
- Central Air
- Heating System Uses Natural Gas
- Heat Pump System
- Tankless Water Heater
- Septic Tank
- Septic System
- Phone Available
- Cable TV Available
Community Details
- Association fees include insurance, storm water maintenance
- Ppm, Mgmt Association, Phone Number (919) 848-4911
- Built by ICG Homes LLC
- Waterstone Manors Subdivision, Custom Floorplan
Listing and Financial Details
- Assessor Parcel Number 1821359036
Map
Home Values in the Area
Average Home Value in this Area
Tax History
| Year | Tax Paid | Tax Assessment Tax Assessment Total Assessment is a certain percentage of the fair market value that is determined by local assessors to be the total taxable value of land and additions on the property. | Land | Improvement |
|---|---|---|---|---|
| 2024 | $1,553 | $250,000 | $250,000 | $0 |
| 2023 | $1,403 | $180,000 | $180,000 | $0 |
| 2022 | $1,300 | $180,000 | $180,000 | $0 |
| 2021 | $0 | $180,000 | $180,000 | $0 |
Property History
| Date | Event | Price | Change | Sq Ft Price |
|---|---|---|---|---|
| 04/17/2025 04/17/25 | For Sale | $1,675,000 | -- | $371 / Sq Ft |
Mortgage History
| Date | Status | Loan Amount | Loan Type |
|---|---|---|---|
| Closed | $840,000 | Credit Line Revolving |
Similar Homes in Wake Forest, NC
Source: Doorify MLS
MLS Number: 10090123
APN: 1821.01-35-9036-000
- 2325 Ballywater Lea Way
- 2328 Ballywater Lea Way
- 2105 Gentry Dr
- 7112 Hasentree Way
- 7504 Everton Way
- 7220 Hasentree Way
- 2117 Blue Haven Ct
- 1637 Hasentree Villa Ln
- 7845 Hasentree Lake Dr
- 2309 Laurelford Ln
- 7417 Dover Hills Dr
- 2312 Laurelford Ln
- 7320 Dunsany Ct
- 2204 Secluded Oaks Ct
- 7613 Thompson Mill Rd
- 1112 Ladowick Ln
- 8101 Fergus Ct
- 2201 Avinshire Place
- 8117 Fergus Ct
- 1009 Linenhall Way

