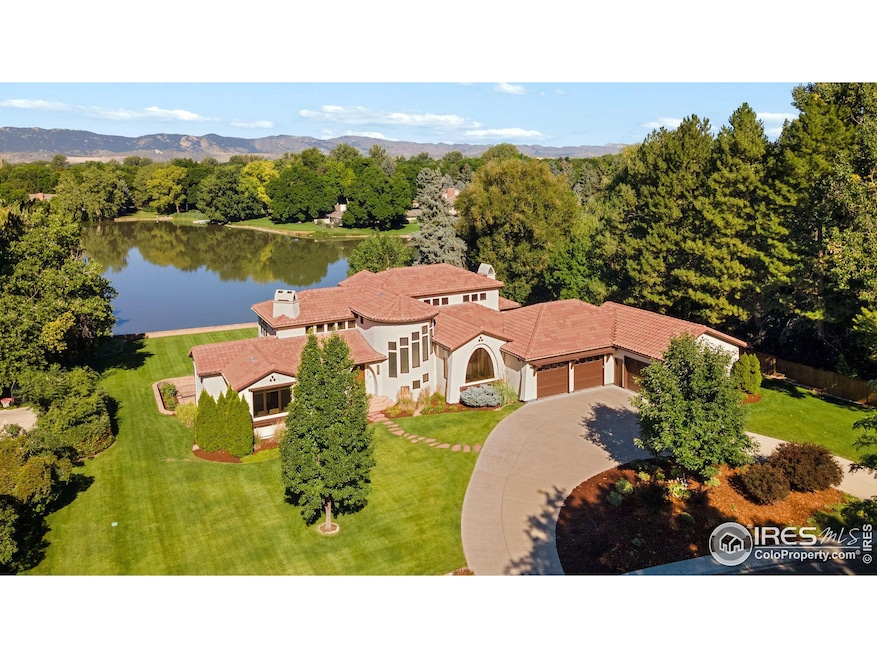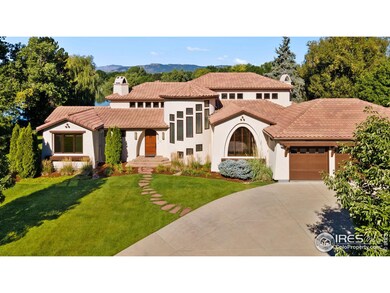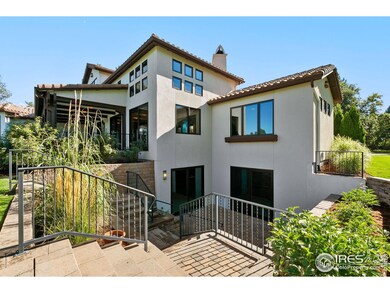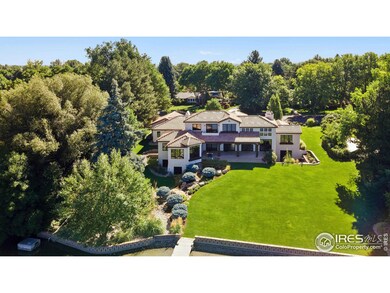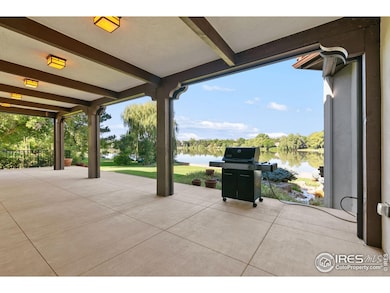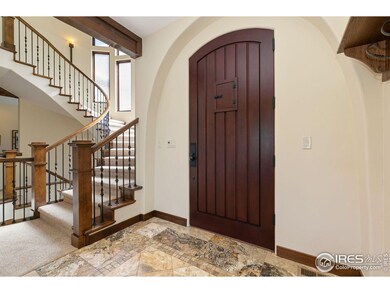
2305 Brookwood Dr Fort Collins, CO 80525
Parkwood NeighborhoodHighlights
- Lake Front
- 0.74 Acre Lot
- Clubhouse
- Riffenburgh Elementary School Rated A-
- Open Floorplan
- Cathedral Ceiling
About This Home
As of November 2024This classic Parkwood neighborhood has remained iconic over the past half-century. The window of opportunity to own one of the jewels from the crown of rarefied lakefront homes is now available. Like so many opportunities, acting decisively can be a key to success. Built in 2010, this Spanish Modern style home was built by custom home builder Steve Spanjer. Notable award winner & Northern Colorado's Home Builder of the Year collaborated tirelessly with the owners to replace the then existing home into the current masterpiece that is perfectly located to optimize sweeping lake & back range views. Stepping inside the home, one's attention is directed to the lake through the expansive window system. The interior design offers dramatic volume with an extensive layout featuring spacious rooms. The kitchen design is worthy of a master chef's talents. There are over 3,400 square feet on the main level. The owner's suite exists on the main floor in the north wing. A study and bedroom are on the south wing with two other bedrooms upstairs.
Home Details
Home Type
- Single Family
Est. Annual Taxes
- $13,543
Year Built
- Built in 2010
Lot Details
- 0.74 Acre Lot
- Lake Front
- River Front
- East Facing Home
- Fenced
- Level Lot
- Sprinkler System
HOA Fees
- $67 Monthly HOA Fees
Parking
- 3 Car Attached Garage
- Heated Garage
- Garage Door Opener
Property Views
- Water
- Mountain
Home Design
- Spanish Architecture
- Wood Frame Construction
- Tile Roof
- Stucco
- Retrofit for Radon
Interior Spaces
- 4,848 Sq Ft Home
- 2-Story Property
- Open Floorplan
- Wet Bar
- Bar Fridge
- Cathedral Ceiling
- Ceiling Fan
- Double Pane Windows
- Window Treatments
- Great Room with Fireplace
- Dining Room
- Home Office
Kitchen
- Eat-In Kitchen
- Double Oven
- Down Draft Cooktop
- Dishwasher
- Kitchen Island
- Disposal
Flooring
- Carpet
- Tile
Bedrooms and Bathrooms
- 4 Bedrooms
- Main Floor Bedroom
- Walk-In Closet
Laundry
- Laundry on main level
- Dryer
- Washer
- Sink Near Laundry
Unfinished Basement
- Walk-Out Basement
- Basement Fills Entire Space Under The House
Outdoor Features
- Access To Lake
- River Nearby
- Balcony
- Patio
- Separate Outdoor Workshop
Location
- Mineral Rights Excluded
Schools
- Riffenburgh Elementary School
- Lesher Middle School
- Ft Collins High School
Utilities
- Whole House Fan
- Forced Air Heating and Cooling System
- Water Rights Not Included
- Cable TV Available
Listing and Financial Details
- Assessor Parcel Number R0005509
Community Details
Overview
- Built by Steve Spanjer
- Parkwood Subdivision
Amenities
- Clubhouse
Recreation
- Tennis Courts
- Community Pool
Map
Home Values in the Area
Average Home Value in this Area
Property History
| Date | Event | Price | Change | Sq Ft Price |
|---|---|---|---|---|
| 11/01/2024 11/01/24 | Sold | $2,100,000 | -4.5% | $433 / Sq Ft |
| 08/28/2024 08/28/24 | For Sale | $2,200,000 | -- | $454 / Sq Ft |
Tax History
| Year | Tax Paid | Tax Assessment Tax Assessment Total Assessment is a certain percentage of the fair market value that is determined by local assessors to be the total taxable value of land and additions on the property. | Land | Improvement |
|---|---|---|---|---|
| 2025 | $12,932 | $152,036 | $10,050 | $141,986 |
| 2024 | $12,932 | $152,036 | $10,050 | $141,986 |
| 2022 | $9,468 | $107,218 | $10,425 | $96,793 |
| 2021 | $10,231 | $110,303 | $10,725 | $99,578 |
| 2020 | $9,125 | $97,526 | $10,725 | $86,801 |
| 2019 | $9,164 | $97,526 | $10,725 | $86,801 |
| 2018 | $7,601 | $83,405 | $10,800 | $72,605 |
| 2017 | $7,576 | $83,405 | $10,800 | $72,605 |
| 2016 | $6,719 | $73,598 | $11,940 | $61,658 |
| 2015 | $6,670 | $73,600 | $11,940 | $61,660 |
| 2014 | $6,520 | $71,480 | $11,940 | $59,540 |
Mortgage History
| Date | Status | Loan Amount | Loan Type |
|---|---|---|---|
| Open | $1,680,000 | New Conventional | |
| Previous Owner | $750,000 | New Conventional | |
| Previous Owner | $800,000 | New Conventional | |
| Previous Owner | $73,750 | Construction | |
| Previous Owner | $800,000 | Construction | |
| Previous Owner | $300,000 | Purchase Money Mortgage |
Deed History
| Date | Type | Sale Price | Title Company |
|---|---|---|---|
| Personal Reps Deed | $1,050,000 | None Listed On Document | |
| Special Warranty Deed | $1,050,000 | None Listed On Document | |
| Deed Of Distribution | -- | None Available | |
| Quit Claim Deed | -- | Security Title | |
| Quit Claim Deed | -- | None Available | |
| Interfamily Deed Transfer | -- | None Available | |
| Interfamily Deed Transfer | -- | None Available | |
| Interfamily Deed Transfer | -- | -- | |
| Interfamily Deed Transfer | -- | -- | |
| Warranty Deed | -- | -- | |
| Warranty Deed | -- | -- | |
| Deed | $221,000 | -- |
Similar Homes in Fort Collins, CO
Source: IRES MLS
MLS Number: 1017331
APN: 87193-05-004
- 1124 Parkwood Dr
- 1220 Teakwood Dr
- 1208 Teakwood Dr
- 1113 Parkwood Dr
- 1315 Kirkwood Dr Unit 804
- 1309 Kirkwood Dr Unit 602
- 1309 Kirkwood Dr Unit 504
- 1302 Kirkwood Dr
- 2207 Rollingwood Dr
- 2618 Brookwood Dr
- 2020 Niagara Ct
- 925 Columbia Rd Unit 824
- 925 Columbia Rd Unit 111
- 925 Columbia Rd Unit 233
- 925 Columbia Rd Unit 122
- 2606 Shadow Ct
- 2103 Creekwood Ct
- 1640 Kirkwood Dr Unit 2011
- 1001 Strachan Dr Unit 19
- 1649 Kirkwood Dr
