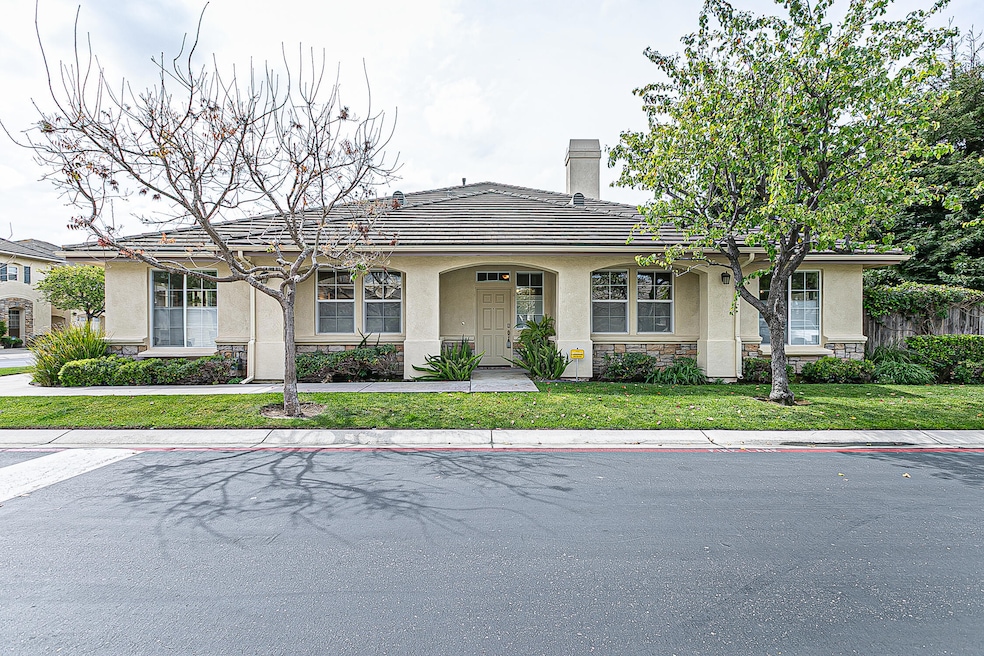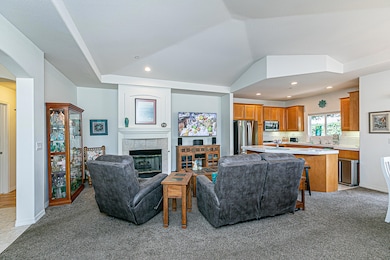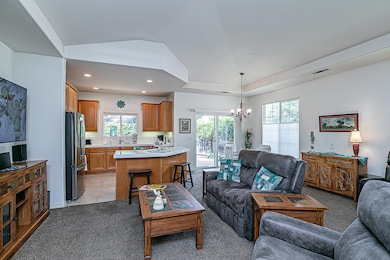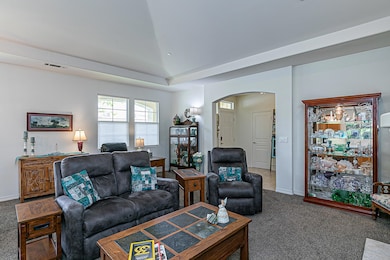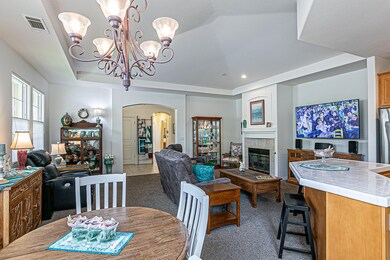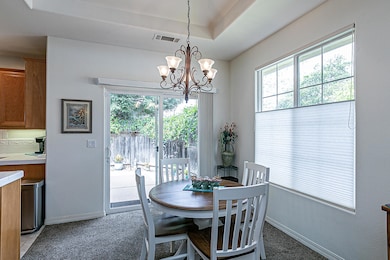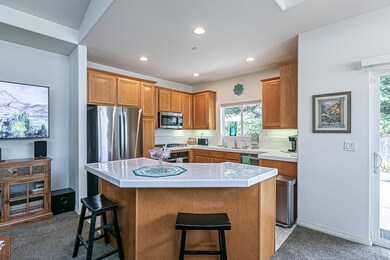
2305 Eastbury Way Santa Maria, CA 93455
Santa Maria Country Club NeighborhoodEstimated payment $4,179/month
Highlights
- Clubhouse
- End Unit
- Double Pane Windows
- Traditional Architecture
- Community Pool
- Breakfast Bar
About This Home
Immaculate Somerset Gardens Home! Welcome to this beautifully maintained and updated home in the desirable Somerset Gardens community! The kitchen shines with upgraded stainless steel GE Profile appliances, including a cooktop, oven, and dishwasher. You'll love the abundance of cabinetry, pantry, and center island with seating and additional storage, all open to the adjacent dining area and spacious living room — perfect for entertaining! Enjoy the elegant tile entry, café blinds in the living area, and fresh interior paint throughout most of the home. The primary suite is generously sized and features a luxurious bath with a soaking tub, stall shower, and a large closet. Two additional sunny bedrooms share a full hall bath. Step outside to a private patio area, ideal for morning coffee
Home Details
Home Type
- Single Family
Est. Annual Taxes
- $6,277
Year Built
- Built in 2003
Lot Details
- 3,920 Sq Ft Lot
- Fenced
- Level Lot
- Property is in excellent condition
HOA Fees
- $302 Monthly HOA Fees
Parking
- Garage
Home Design
- Traditional Architecture
- Slab Foundation
- Tile Roof
- Stucco
Interior Spaces
- 1,678 Sq Ft Home
- 1-Story Property
- Double Pane Windows
- Blinds
- Living Room with Fireplace
- Combination Dining and Living Room
- Laundry in unit
- Property Views
Kitchen
- Breakfast Bar
- Dishwasher
Flooring
- Carpet
- Tile
Bedrooms and Bathrooms
- 3 Bedrooms
- 2 Full Bathrooms
Home Security
- Monitored
- Fire and Smoke Detector
- Fire Sprinkler System
Additional Features
- Property is near shops
- Forced Air Heating and Cooling System
Listing and Financial Details
- Assessor Parcel Number 111-690-074
- Seller Considering Concessions
Community Details
Overview
- Association fees include prop mgmt, comm area maint
- Planned Unit Development
Amenities
- Clubhouse
Recreation
- Community Pool
Map
Home Values in the Area
Average Home Value in this Area
Tax History
| Year | Tax Paid | Tax Assessment Tax Assessment Total Assessment is a certain percentage of the fair market value that is determined by local assessors to be the total taxable value of land and additions on the property. | Land | Improvement |
|---|---|---|---|---|
| 2023 | $6,277 | $548,900 | $180,000 | $368,900 |
| 2022 | $5,472 | $476,023 | $180,864 | $295,159 |
| 2021 | $4,860 | $424,000 | $161,000 | $263,000 |
| 2020 | $4,513 | $389,000 | $148,000 | $241,000 |
| 2019 | $4,453 | $381,000 | $145,000 | $236,000 |
| 2018 | $4,309 | $373,000 | $142,000 | $231,000 |
| 2017 | $4,137 | $355,000 | $135,000 | $220,000 |
| 2016 | $3,683 | $323,000 | $123,000 | $200,000 |
| 2015 | $3,611 | $317,000 | $121,000 | $196,000 |
| 2014 | $3,208 | $288,000 | $110,000 | $178,000 |
Property History
| Date | Event | Price | Change | Sq Ft Price |
|---|---|---|---|---|
| 04/21/2025 04/21/25 | Pending | -- | -- | -- |
| 04/17/2025 04/17/25 | For Sale | $602,000 | -- | $359 / Sq Ft |
Deed History
| Date | Type | Sale Price | Title Company |
|---|---|---|---|
| Grant Deed | -- | None Listed On Document | |
| Grant Deed | $549,000 | Placer Title | |
| Interfamily Deed Transfer | -- | None Available | |
| Interfamily Deed Transfer | -- | None Available | |
| Interfamily Deed Transfer | -- | None Available | |
| Grant Deed | $355,500 | Chicago Title Company |
Mortgage History
| Date | Status | Loan Amount | Loan Type |
|---|---|---|---|
| Previous Owner | $299,295 | New Conventional | |
| Previous Owner | $100,000 | Purchase Money Mortgage |
Similar Homes in Santa Maria, CA
Source: Santa Barbara Multiple Listing Service
MLS Number: 25-1528
APN: 111-690-074
- 2312 Timsbury Way
- 2311 Westbury Way
- 2403 Country Ln
- 8520 Alamo Creek Rd
- 2416 Wailea Ct
- 2541 Bardmoor Ct
- 810 Fairway Vista Dr
- 310 E Mccoy Ln Unit 2K
- 2336 Nightshade Ln
- 2435 Ridgemark Dr
- 2634 Marlberry Dr
- 2634 Marlberry St
- 2461 Santa Rosa St
- 418 Santa Anita St
- 1957 Celebration Ave
- 1963 Celebration Ave
- 2821 Lorencita Dr
- 1095 W Mccoy Ln Unit 5
