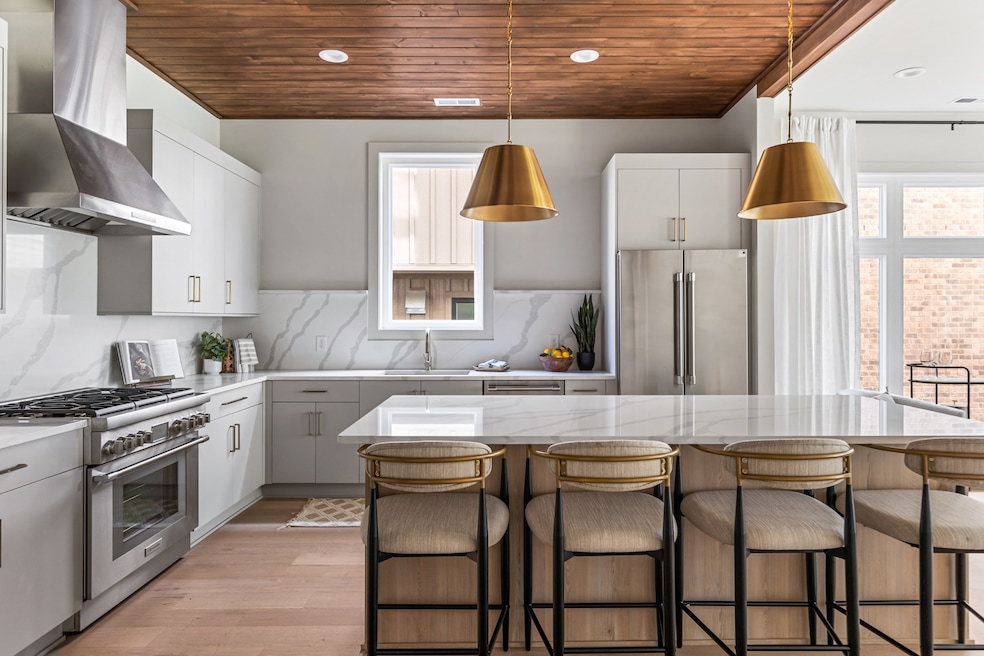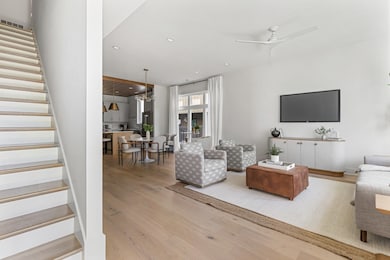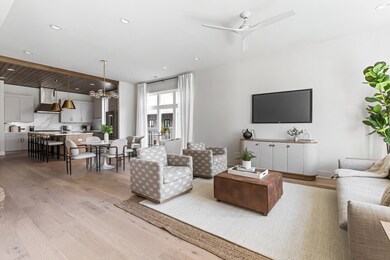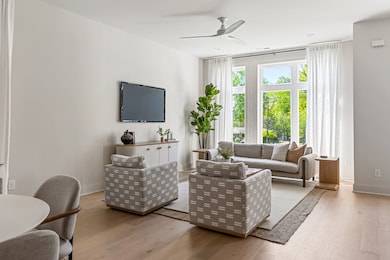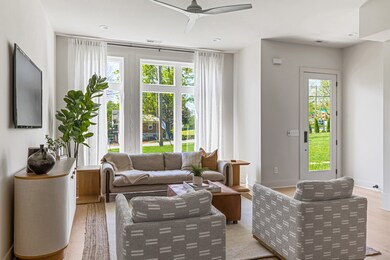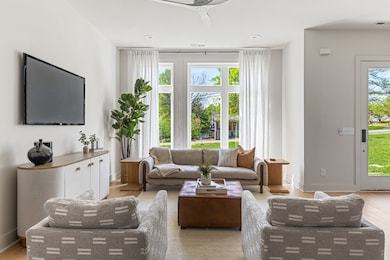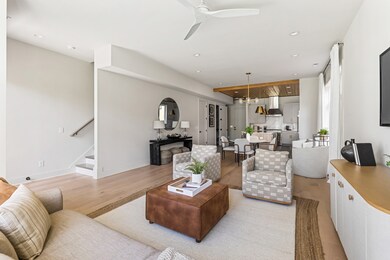
2305 Eastland Ave Unit B Nashville, TN 37206
Rosebank NeighborhoodEstimated payment $5,494/month
Highlights
- 2 Car Attached Garage
- Cooling Available
- Tile Flooring
- Walk-In Closet
- Interior Storage Closet
- Central Heating
About This Home
Welcome to Eastland Row, a thoughtful 10-home community in the heart of beloved East Nashville! This 3000+ SF home features 4 bedrooms and 4/2 bath, showcasing a thoughtfully designed layout and high-end finishes throughout, with a spacious rooftop deck. From the moment you step inside, expansive windows that fill the living spaces with natural light and an open, airy feel throughout. Notable highlights include a beautifully designed kitchen featuring a wood-trimmed ceiling and upscale lighting, flowing seamlessly into the living areas. Additional touches include stylish wallpaper, organic tiles, and well-designed drop zone. Step outside to a private backyard and covered porch—perfect for relaxing or entertaining. With meticulous attention to detail, this home provides modern living with flexibility and ease. Don’t miss your chance to own in Eastland Row!
Property Details
Home Type
- Multi-Family
Est. Annual Taxes
- $691
Year Built
- Built in 2025
Lot Details
- 1,307 Sq Ft Lot
HOA Fees
- $195 Monthly HOA Fees
Parking
- 2 Car Attached Garage
Home Design
- Property Attached
- Brick Exterior Construction
Interior Spaces
- 3,035 Sq Ft Home
- Property has 1 Level
- Interior Storage Closet
- Tile Flooring
- Crawl Space
Kitchen
- Dishwasher
- Disposal
Bedrooms and Bathrooms
- 4 Bedrooms
- Walk-In Closet
Schools
- Rosebank Elementary School
- Isaac Litton Middle School
- Stratford Stem Magnet School Upper Campus High School
Utilities
- Cooling Available
- Central Heating
Community Details
- Association fees include ground maintenance
- East Nashville Subdivision
Listing and Financial Details
- Assessor Parcel Number 083074H00100CO
Map
Home Values in the Area
Average Home Value in this Area
Property History
| Date | Event | Price | Change | Sq Ft Price |
|---|---|---|---|---|
| 04/22/2025 04/22/25 | For Sale | $939,000 | -- | $309 / Sq Ft |
Similar Homes in Nashville, TN
Source: Realtracs
MLS Number: 2820451
- 2305 Eastland Ave Unit D
- 818 Riverside Dr
- 123 Honeywine St
- 121 Honeywine St
- 724 Newhall Dr
- 203 Daydreamer Ln
- 904 Crescent Hill Rd
- 916 Crescent Hill Rd
- 207 Daydreamer Ln
- 717 Groves Park Rd
- 718 Newhall Dr
- 545 Skyview Dr
- 936 Riverside Dr
- 946 Riverside Dr
- 2506A Barclay Dr
- 917 Beechmont Place
- 38 Waters Ave
- 42 Waters Ave
- 40 Waters Ave
- 971 Dalebrook Ln
