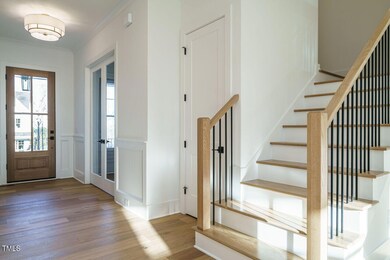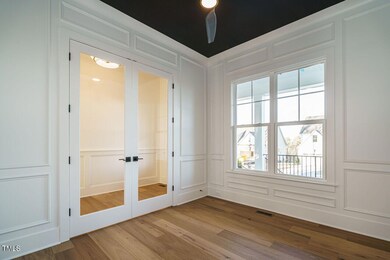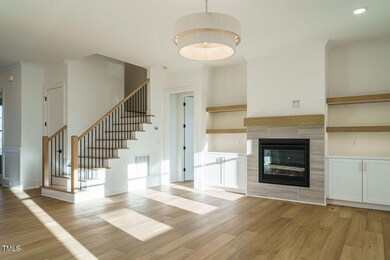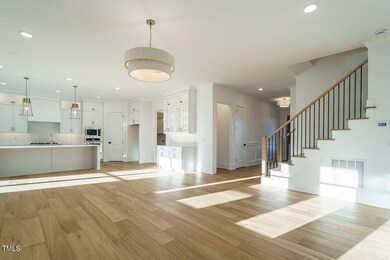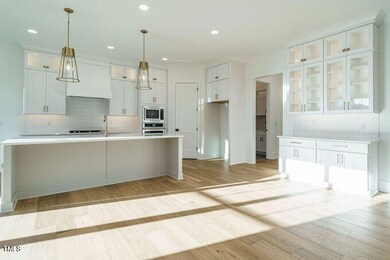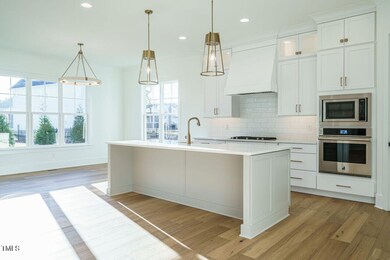
2305 Eddie Howard Rd Willow Spring, NC 27592
Estimated payment $7,233/month
Highlights
- New Construction
- Open Floorplan
- Transitional Architecture
- Willow Springs Elementary School Rated A
- Deck
- Wood Flooring
About This Home
This beautiful plan shown can be built on this ideally situated 1.5+ acre lot, with all the space you need to spread out. The floor plan features a spacious, open concept perfect for entertaining,10' ceilings on the main level, engineered hardwoods throughout, upscale built-ins, gas fireplace, a chef's kitchen w/custom cabinetry, quartz countertops, and a large center island .The owner's suite features a beamed ceiling w/an abundance of natural light. The 2nd floor features 3 bedrooms, 2 baths, and a bonus room and open loft area. There is abundant unfinished space on the third floor that can be finished per the owner's specs, or used for accessible storage. Very convenient to shopping, restaurants, gyms, Willow Spring High School & medical facilities. Enjoy the peace & quiet of the country with this one of a kind lot. You can also bring your own plans to the builder if you prefer! Photos shown are of a similar property and are representational only.
Home Details
Home Type
- Single Family
Year Built
- Built in 2025 | New Construction
Parking
- 3 Car Attached Garage
- Front Facing Garage
- Shared Driveway
Home Design
- Transitional Architecture
- Farmhouse Style Home
- Brick Veneer
- Block Foundation
- Shingle Roof
- Vertical Siding
Interior Spaces
- 3,836 Sq Ft Home
- 2-Story Property
- Open Floorplan
- Wired For Data
- Built-In Features
- Crown Molding
- Beamed Ceilings
- Gas Log Fireplace
- Propane Fireplace
- Low Emissivity Windows
- Entrance Foyer
- Family Room with Fireplace
- Combination Kitchen and Dining Room
- Screened Porch
- Basement
- Crawl Space
- Laundry on main level
- Attic
Kitchen
- Built-In Oven
- Propane Cooktop
- Microwave
- Dishwasher
- Kitchen Island
- Quartz Countertops
Flooring
- Wood
- Carpet
- Tile
Bedrooms and Bathrooms
- 4 Bedrooms
- Primary Bedroom on Main
- Walk-In Closet
- Private Water Closet
Schools
- Willow Springs Elementary School
- Herbert Akins Road Middle School
- Willow Spring High School
Utilities
- Zoned Heating and Cooling System
- Heat Pump System
- Well
- Tankless Water Heater
- Septic Tank
Additional Features
- Deck
- 1.55 Acre Lot
Community Details
- No Home Owners Association
- Built by ELM STREET BUILDERS
- Honeycutt
Listing and Financial Details
- Home warranty included in the sale of the property
- Assessor Parcel Number 0686475298
Map
Home Values in the Area
Average Home Value in this Area
Property History
| Date | Event | Price | Change | Sq Ft Price |
|---|---|---|---|---|
| 03/07/2025 03/07/25 | Pending | -- | -- | -- |
| 11/19/2024 11/19/24 | For Sale | $1,099,000 | -- | $286 / Sq Ft |
Similar Homes in the area
Source: Doorify MLS
MLS Number: 10064059
- 7328 Shady Stroll Ln
- 7228 Pecan Tree St
- 7129 Leando Dr
- 2113 Conroy Way
- 3934 Well Fleet Dr
- 3932 Well Fleet Dr
- 513 Freedom Trail Dr
- 3930 Well Fleet Dr
- 3928 Well Fleet Dr
- 3936 Well Fleet Dr
- 3858 Well Fleet Dr
- 3860 Well Fleet Dr
- 3856 Well Fleet Dr
- 3852 Well Fleet Dr
- 3854 Well Fleet Dr
- 2012 Castana Ct
- 3625 Bailey Lake Dr
- 3625 Bailey Lake Dr
- 4412 Beckel Rd
- 421 Long Lake Dr

