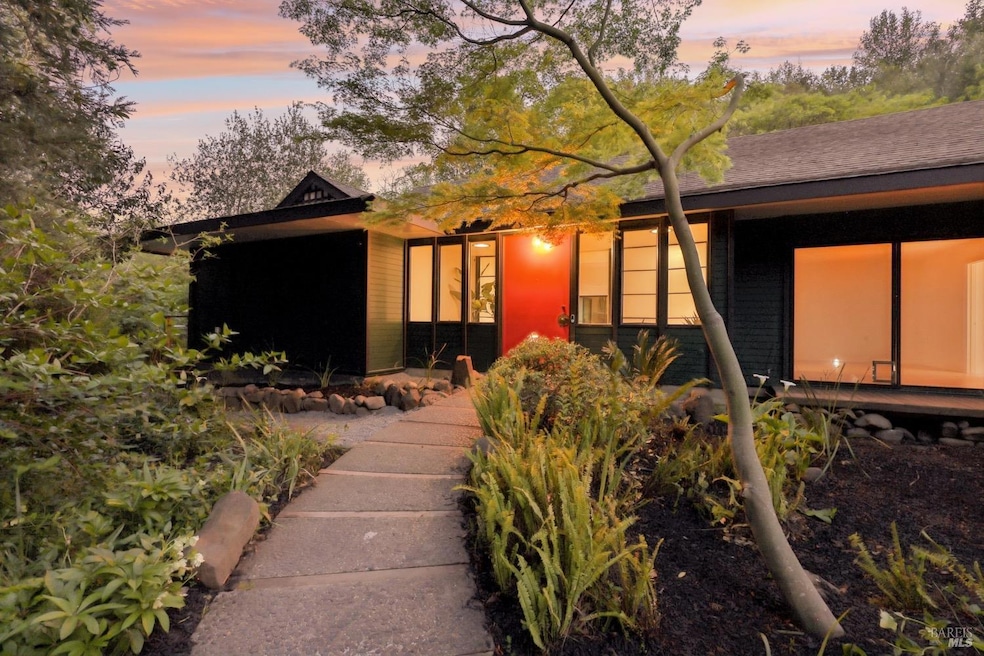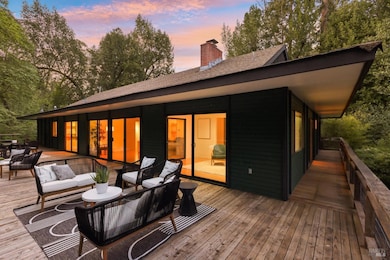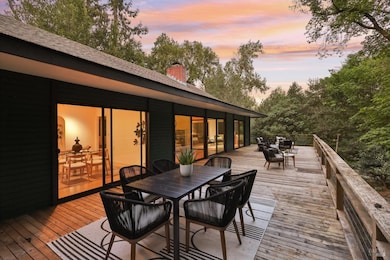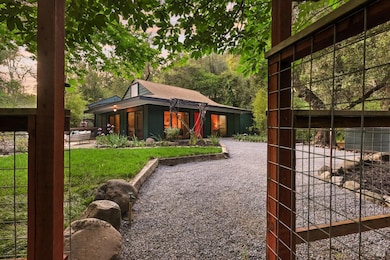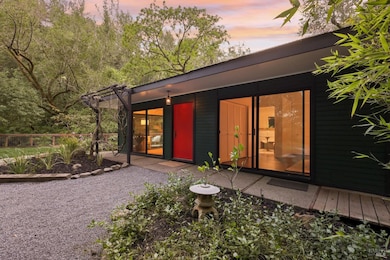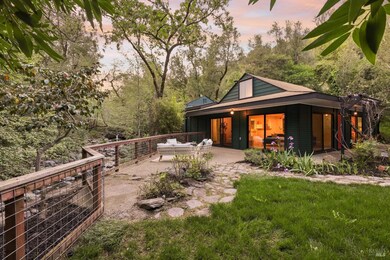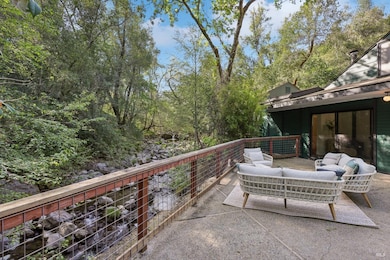
2305 Grove St Sonoma, CA 95476
Estimated payment $13,740/month
Highlights
- Water Views
- Wood Burning Stove
- Wood Flooring
- 4 Acre Lot
- Private Lot
- 3 Fireplaces
About This Home
Held by the same family for generations, Creek House and Wood Tick Flat are two single family dwellings on a tranquil 4 acre parcel adjacent to Carriger Creek and a wild flower preserve of over 150 acres. A rare opportunity to own a piece of Sonoma Valley history. The main house has 3 bedrooms and second home has 2 bedrooms. Both homes have a Zen feeling with walls of glass and wrap around porches & patios over looking the creek and covered in a canopy of trees. Escape to your own wonderland of privacy, nature, and solitude yet just a few minutes to the historic Plaza and 45 minutes north of the Golden Gate. Interiors with hardwood floors, new carpet & paint, fireplaces, vaulted ceilings, and views into natural beauty.
Home Details
Home Type
- Single Family
Est. Annual Taxes
- $14,456
Year Built
- Built in 1964
Lot Details
- 4 Acre Lot
- Home fronts a stream
- Private Lot
- Secluded Lot
Home Design
- Concrete Foundation
- Composition Roof
Interior Spaces
- 3,793 Sq Ft Home
- 1-Story Property
- 3 Fireplaces
- Wood Burning Stove
- Self Contained Fireplace Unit Or Insert
- Family Room
- Living Room with Attached Deck
- Formal Dining Room
- Water Views
- Washer and Dryer Hookup
Flooring
- Wood
- Carpet
- Slate Flooring
Bedrooms and Bathrooms
- 5 Bedrooms
- Bathroom on Main Level
- 5 Full Bathrooms
Parking
- 10 Parking Spaces
- Unassigned Parking
Outdoor Features
- Patio
Utilities
- No Cooling
- Central Heating
- Propane
- Well
- Septic System
Community Details
Listing and Financial Details
- Assessor Parcel Number 142-200-018-000
Map
Home Values in the Area
Average Home Value in this Area
Tax History
| Year | Tax Paid | Tax Assessment Tax Assessment Total Assessment is a certain percentage of the fair market value that is determined by local assessors to be the total taxable value of land and additions on the property. | Land | Improvement |
|---|---|---|---|---|
| 2023 | $14,456 | $1,203,008 | $601,504 | $601,504 |
| 2022 | $13,995 | $1,179,420 | $589,710 | $589,710 |
| 2021 | $13,710 | $1,156,296 | $578,148 | $578,148 |
| 2020 | $13,657 | $1,144,440 | $572,220 | $572,220 |
| 2019 | $13,190 | $1,122,000 | $561,000 | $561,000 |
| 2018 | $13,033 | $1,100,000 | $550,000 | $550,000 |
| 2017 | $2,981 | $229,542 | $6,088 | $223,454 |
| 2016 | $2,783 | $225,042 | $5,969 | $219,073 |
| 2015 | $2,702 | $221,663 | $5,880 | $215,783 |
| 2014 | $2,666 | $217,322 | $5,765 | $211,557 |
Property History
| Date | Event | Price | Change | Sq Ft Price |
|---|---|---|---|---|
| 04/21/2025 04/21/25 | For Sale | $2,250,000 | -- | $593 / Sq Ft |
Deed History
| Date | Type | Sale Price | Title Company |
|---|---|---|---|
| Grant Deed | -- | None Listed On Document | |
| Gift Deed | -- | None Listed On Document | |
| Interfamily Deed Transfer | -- | None Available | |
| Grant Deed | -- | None Available |
Similar Homes in Sonoma, CA
Source: Bay Area Real Estate Information Services (BAREIS)
MLS Number: 325018848
APN: 142-200-018
- 6080 Grove St
- 5500 Grove St
- 3685 White Alder
- 17914 Carriger Rd
- 3840 Hawks Beard
- 18730 Canyon Rd
- 19185 Mesquite Ct
- 18890 Prospect Dr
- 1230 Fowler Creek Rd
- 1079 Verano Ave
- 7251 Grove Ct
- 1085 Solano Ave
- 18001 Harvard Ct
- 1025 Laurel Ave
- 18839 Nikki Dr
- 18115 Vassar Ct
- 891 Princeton Dr
- 895 Princeton Dr
- 19440 Cypress Rd
- 880 Princeton Dr
