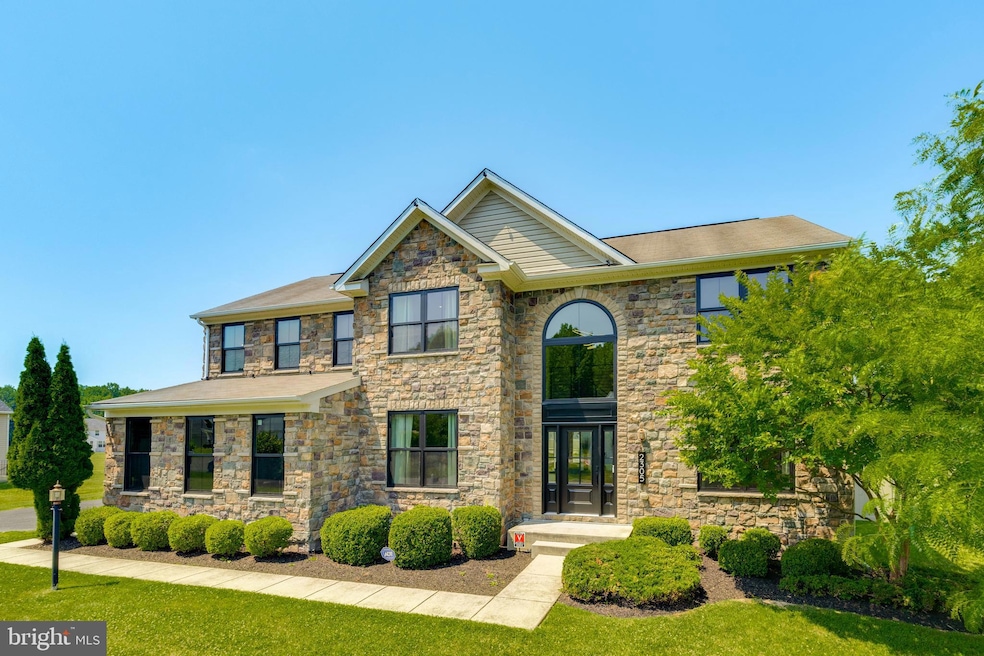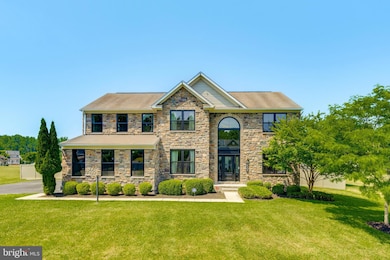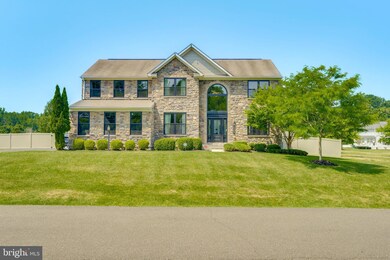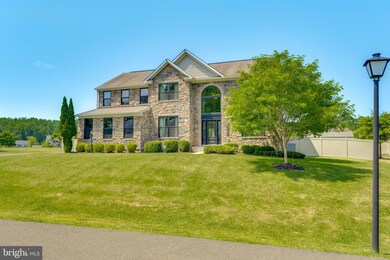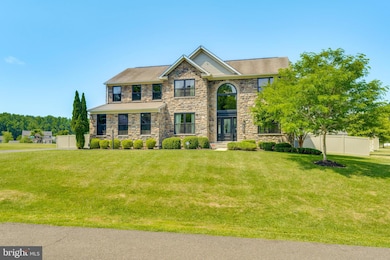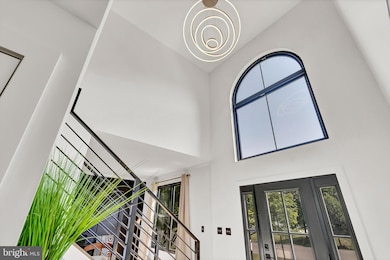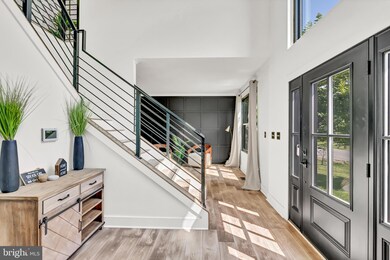
2305 Jumper Ln Upper Marlboro, MD 20774
Highlights
- Concrete Pool
- Gourmet Kitchen
- Colonial Architecture
- Sauna
- Open Floorplan
- Wood Flooring
About This Home
As of December 2024OPEN HOUSE Saturday November 16th 11a.m.-2p.m. Welcome to this stunning, fully remodeled home located in the highly sought-after, private Shipley Farm neighborhood—a serene and secluded community of just a few homes. Nestled on a large lot, this home offers a huge backyard perfect for entertaining, featuring a newly built (2023) outdoor kitchen, a covered patio with indoor-outdoor living space, and retractable screens. Enjoy summer fun in the beautiful concrete pool (built in 2021), complete with a pool heater for year-round enjoyment. The backyard also includes a basketball court and a playground, making it the perfect setting for family gatherings and cookouts.
Why pay more for new construction on a smaller lot when you can have everything you want and more in this fully renovated home? Offering significantly more space—both inside and out—than typical new builds, this home is move-in ready and designed for modern living.
Recent upgrades include brand-new black-framed windows (2024) for a sleek, modern look, a new front door (2024), and a state-of-the-art HVAC system (installed in 2022). Inside, the home boasts a fully remodeled interior with a gourmet kitchen, quartz countertops, ceiling-height cabinets, and a generous walk-in pantry. The luxurious master suite features a spa-like bathroom with a freestanding tub, a massive walk-in shower with dual shower heads, and a large walk-in closet ready for your custom design.
The basement has been fully renovated to include a home gym, a wet bar with built-in shelving, and two potential home offices—one with a stunning barn door entry and custom build-outs. This sun-filled home showcases an open floor plan, beautiful landscaping, and endless space for both indoor and outdoor entertaining.
Conveniently located just off Route 202, you’re minutes from Crofton, Gambrills, and Bowie, with easy access to shopping, schools, and recreational facilities. Enjoy quick access to Wegmans at Woodmore Town Center, the brand-new South lake Market Place Shopping Center, Liberty Sports Park, and more nearby. Commuting is a breeze with Washington, D.C. only 25 minutes away, Northern, Va and Annapolis just 30 minutes away.
This home is truly a gem—offering modern luxury, a private setting, a large lot, and unbeatable convenience. Don’t miss your chance to own a home with more space and amenities than new construction, without the high price tag!
Home Details
Home Type
- Single Family
Est. Annual Taxes
- $9,761
Year Built
- Built in 2012
Lot Details
- 0.69 Acre Lot
- Vinyl Fence
- Cleared Lot
- Front Yard
- Property is zoned RE
HOA Fees
- $92 Monthly HOA Fees
Parking
- 2 Car Attached Garage
- Side Facing Garage
- Driveway
Home Design
- Colonial Architecture
- Bump-Outs
- Slab Foundation
- Frame Construction
Interior Spaces
- Property has 3 Levels
- Open Floorplan
- Wet Bar
- Built-In Features
- Bar
- Recessed Lighting
- Window Screens
- Sauna
- Wood Flooring
- Attic
Kitchen
- Gourmet Kitchen
- Butlers Pantry
- Electric Oven or Range
- Self-Cleaning Oven
- Built-In Range
- Built-In Microwave
- Ice Maker
- Dishwasher
- Stainless Steel Appliances
- Kitchen Island
- Upgraded Countertops
Bedrooms and Bathrooms
- 4 Bedrooms
- En-Suite Bathroom
- Walk-in Shower
Laundry
- Laundry on upper level
- Electric Dryer
- Front Loading Washer
Finished Basement
- Walk-Up Access
- Rear Basement Entry
- Sump Pump
- Basement Windows
Accessible Home Design
- Garage doors are at least 85 inches wide
- More Than Two Accessible Exits
- Level Entry For Accessibility
Eco-Friendly Details
- Energy-Efficient Appliances
- Energy-Efficient Windows
Pool
- Concrete Pool
- Heated In Ground Pool
- Poolside Lot
Outdoor Features
- Sport Court
- Enclosed patio or porch
- Exterior Lighting
- Outdoor Grill
- Playground
- Play Equipment
Schools
- Perrywood Elementary School
- Kettering Middle School
- Dr. Henry A. Wise High School
Utilities
- Forced Air Heating and Cooling System
- Natural Gas Water Heater
- No Septic System
Community Details
- Shipley Farm Subdivision
Listing and Financial Details
- Tax Lot 31
- Assessor Parcel Number 17033944550
Map
Home Values in the Area
Average Home Value in this Area
Property History
| Date | Event | Price | Change | Sq Ft Price |
|---|---|---|---|---|
| 12/12/2024 12/12/24 | Sold | $975,000 | +2.6% | $301 / Sq Ft |
| 11/16/2024 11/16/24 | Price Changed | $950,000 | +5.6% | $293 / Sq Ft |
| 10/09/2024 10/09/24 | For Sale | $899,999 | 0.0% | $278 / Sq Ft |
| 10/08/2024 10/08/24 | Pending | -- | -- | -- |
| 10/03/2024 10/03/24 | For Sale | $899,999 | +82.9% | $278 / Sq Ft |
| 08/07/2018 08/07/18 | Sold | $492,000 | 0.0% | $152 / Sq Ft |
| 07/05/2018 07/05/18 | Pending | -- | -- | -- |
| 06/28/2018 06/28/18 | Off Market | $492,000 | -- | -- |
| 06/26/2018 06/26/18 | For Sale | $440,000 | -10.6% | $136 / Sq Ft |
| 06/26/2018 06/26/18 | Off Market | $492,000 | -- | -- |
| 06/24/2018 06/24/18 | For Sale | $440,000 | -- | $136 / Sq Ft |
Tax History
| Year | Tax Paid | Tax Assessment Tax Assessment Total Assessment is a certain percentage of the fair market value that is determined by local assessors to be the total taxable value of land and additions on the property. | Land | Improvement |
|---|---|---|---|---|
| 2024 | $10,182 | $676,033 | $0 | $0 |
| 2023 | $9,159 | $605,267 | $0 | $0 |
| 2022 | $8,137 | $534,500 | $130,200 | $404,300 |
| 2021 | $7,814 | $512,167 | $0 | $0 |
| 2020 | $7,492 | $489,833 | $0 | $0 |
| 2019 | $6,695 | $467,500 | $102,600 | $364,900 |
| 2018 | $7,035 | $458,167 | $0 | $0 |
| 2017 | $6,765 | $448,833 | $0 | $0 |
| 2016 | -- | $439,500 | $0 | $0 |
| 2015 | $1,425 | $439,500 | $0 | $0 |
| 2014 | $1,425 | $439,500 | $0 | $0 |
Mortgage History
| Date | Status | Loan Amount | Loan Type |
|---|---|---|---|
| Previous Owner | $200,000 | New Conventional | |
| Previous Owner | $467,400 | New Conventional | |
| Previous Owner | $477,452 | VA |
Deed History
| Date | Type | Sale Price | Title Company |
|---|---|---|---|
| Deed | $975,000 | Eagle Title | |
| Deed | -- | None Listed On Document | |
| Special Warranty Deed | $492,000 | Counsel Title Llc | |
| Deed | $369,820 | None Available | |
| Deed | $369,820 | None Available | |
| Deed | $462,216 | Founders Title Agency Md Llc | |
| Deed | $1,200,000 | -- |
Similar Homes in Upper Marlboro, MD
Source: Bright MLS
MLS Number: MDPG2127912
APN: 03-3944550
- 14402 Town Farm Rd
- 14300 Medwick Ct
- 14500 Thorpe Ln
- 14028 Gadsen Ct
- 14000 Gadsen Ct
- 1901 Rose Place
- 2304 Norwich Place
- 2500 Old Largo Rd
- 2610 Old Largo Rd
- 15126 Nancy Gibbons Terrace
- 3110 Old Largo Rd
- 15219 N Berwick Ln
- 13503 Hollow Log Dr
- 2207 Lake Forest Dr
- 2708 Lake Forest Dr
- 2804 George Hilleary Terrace
- 13405 Frontgate Dr
- 3111 Butte Ln
- 2710 Beech Orchard Ln
- 2810 Beech Orchard Ln
