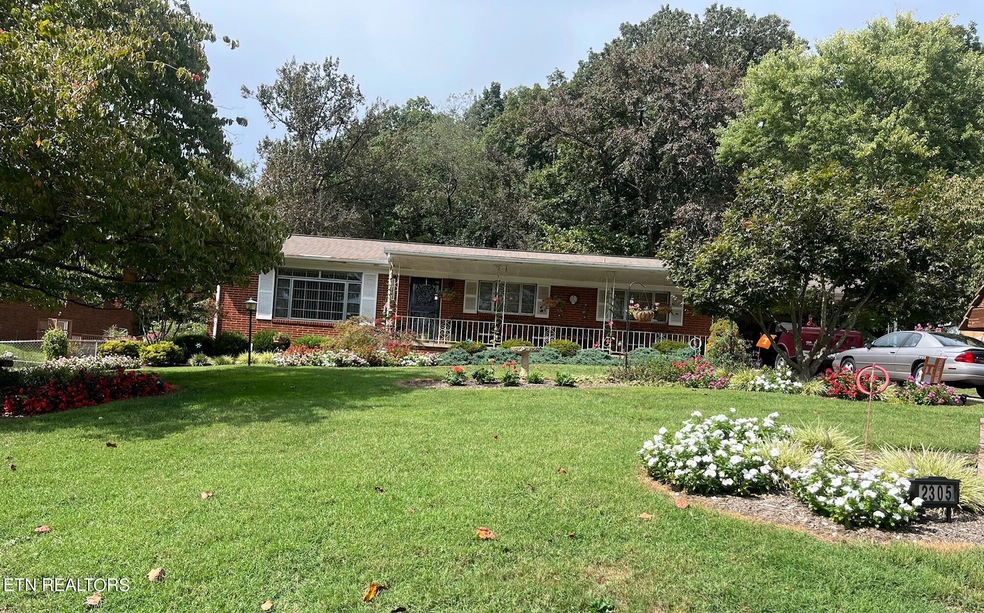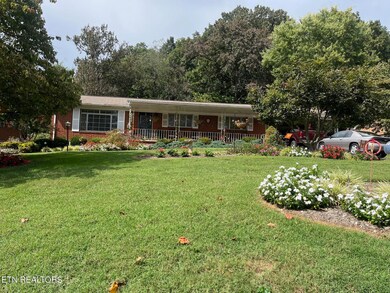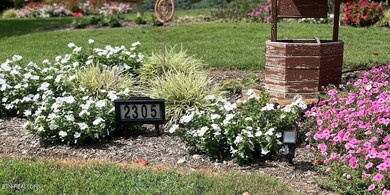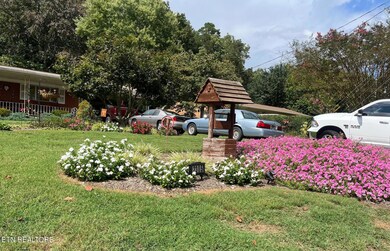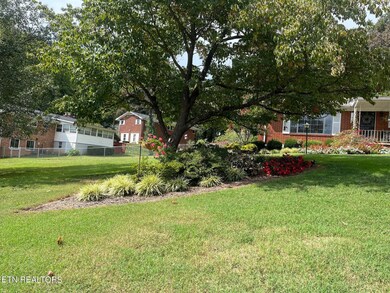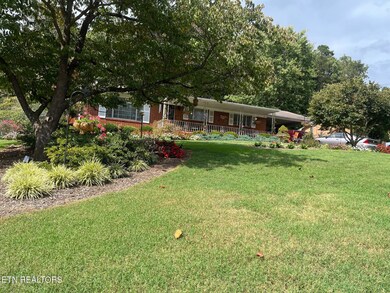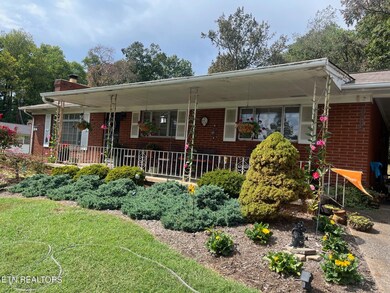
2305 Juniper Dr Knoxville, TN 37912
Norwood Neighborhood
3
Beds
2
Baths
1,350
Sq Ft
0.4
Acres
Highlights
- Countryside Views
- Wood Flooring
- No HOA
- Traditional Architecture
- Main Floor Primary Bedroom
- Covered patio or porch
About This Home
As of April 2024Beautifully landscaped all brick rancher. Beautiful Hardwood floors, stone wood burning fireplace in living room. formal dining room off of kitchen, kitchen has wood cabinets. Stand up shower in master bathroom. Attached 2 car carport. Detached storage shed. A rare find, a must see! Home is being sold As Is - buyer can have inspection for information purposes only. Buyer to verify all information.
Home Details
Home Type
- Single Family
Est. Annual Taxes
- $825
Year Built
- Built in 1961
Lot Details
- 0.4 Acre Lot
- Lot Dimensions are 100 x 175
- Level Lot
Home Design
- Traditional Architecture
- Brick Exterior Construction
- Frame Construction
Interior Spaces
- 1,350 Sq Ft Home
- Ceiling Fan
- Wood Burning Fireplace
- Stone Fireplace
- Aluminum Window Frames
- Formal Dining Room
- Storage Room
- Countryside Views
- Crawl Space
Kitchen
- Eat-In Kitchen
- Dishwasher
Flooring
- Wood
- Tile
- Vinyl
Bedrooms and Bathrooms
- 3 Bedrooms
- Primary Bedroom on Main
- 2 Full Bathrooms
Laundry
- Laundry Room
- Washer and Dryer Hookup
Home Security
- Storm Windows
- Fire and Smoke Detector
Parking
- Attached Garage
- Carport
- Off-Street Parking
Outdoor Features
- Covered patio or porch
- Outdoor Storage
- Storage Shed
Schools
- Northwest Middle School
- Powell High School
Utilities
- Zoned Heating and Cooling System
- Heating System Uses Natural Gas
Community Details
- No Home Owners Association
- Wilson Add To Norwood Hgt Subdivision
Listing and Financial Details
- Assessor Parcel Number 068OA031
Map
Create a Home Valuation Report for This Property
The Home Valuation Report is an in-depth analysis detailing your home's value as well as a comparison with similar homes in the area
Home Values in the Area
Average Home Value in this Area
Property History
| Date | Event | Price | Change | Sq Ft Price |
|---|---|---|---|---|
| 04/10/2024 04/10/24 | Sold | $295,000 | -3.3% | $219 / Sq Ft |
| 03/08/2024 03/08/24 | Pending | -- | -- | -- |
| 02/14/2024 02/14/24 | Price Changed | $305,000 | -3.2% | $226 / Sq Ft |
| 01/24/2024 01/24/24 | For Sale | $315,000 | +215.0% | $233 / Sq Ft |
| 06/29/2012 06/29/12 | Sold | $100,000 | -- | $74 / Sq Ft |
Source: East Tennessee REALTORS® MLS
Tax History
| Year | Tax Paid | Tax Assessment Tax Assessment Total Assessment is a certain percentage of the fair market value that is determined by local assessors to be the total taxable value of land and additions on the property. | Land | Improvement |
|---|---|---|---|---|
| 2024 | $1,420 | $38,275 | $0 | $0 |
| 2023 | $1,420 | $38,275 | $0 | $0 |
| 2022 | $1,420 | $38,275 | $0 | $0 |
| 2021 | $1,066 | $23,250 | $0 | $0 |
| 2020 | $1,066 | $23,250 | $0 | $0 |
| 2019 | $1,066 | $23,250 | $0 | $0 |
| 2018 | $1,066 | $23,250 | $0 | $0 |
| 2017 | $1,066 | $23,250 | $0 | $0 |
| 2016 | $1,020 | $0 | $0 | $0 |
| 2015 | $1,020 | $0 | $0 | $0 |
| 2014 | $1,020 | $0 | $0 | $0 |
Source: Public Records
Mortgage History
| Date | Status | Loan Amount | Loan Type |
|---|---|---|---|
| Open | $236,000 | New Conventional | |
| Previous Owner | $15,000 | Unknown |
Source: Public Records
Deed History
| Date | Type | Sale Price | Title Company |
|---|---|---|---|
| Warranty Deed | $295,000 | Premier Title Group |
Source: Public Records
Similar Homes in Knoxville, TN
Source: East Tennessee REALTORS® MLS
MLS Number: 1250642
APN: 068OA-031
Nearby Homes
- 6010 Wade Ln
- 5956 Wilkesboro Ln
- 1908 Wintergreen Dr
- 5518 Melstone Rd
- 6123 Morning Glory Place
- 1635 Murray Dr
- 2521 Maple Branch Ln Unit 9
- 3801 Debonair Dr
- 6054 Round Hill Ln
- 5963 Round Hill Ln
- 5617 Montina Rd
- 3907 Vienna Dr
- 2714 Knob Creek Ln
- 6000 Warrenpark Ln
- 5973 Warrenpark Ln
- 6315 Lacy Rd
- 503 Black Oak Dr
- 6010 Oak Rd
- 4415 Bonnywood Way Unit 3
- 1721 Cherrybrook Dr
