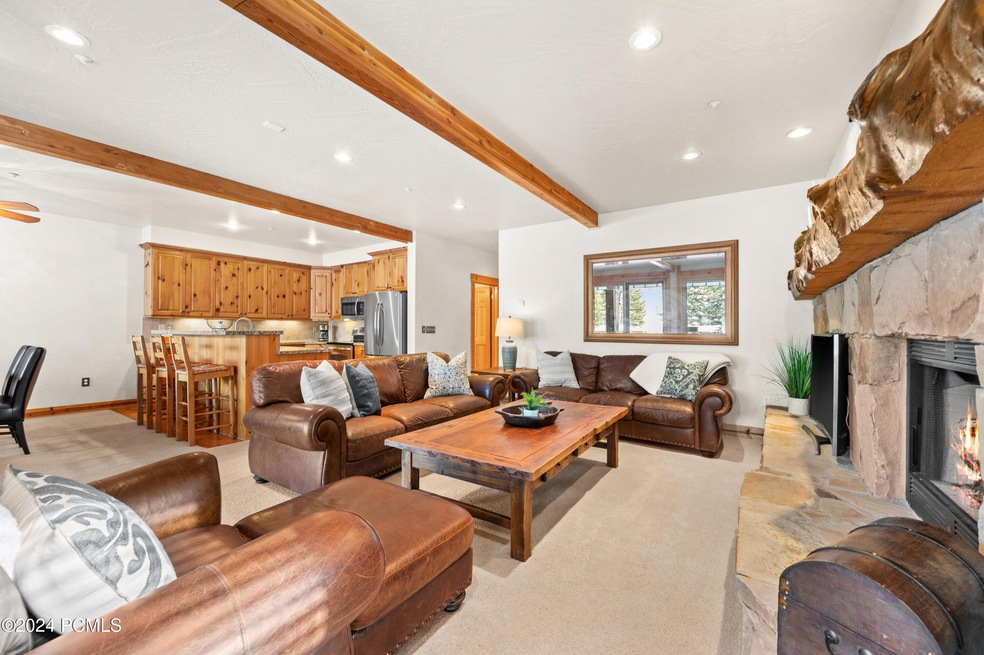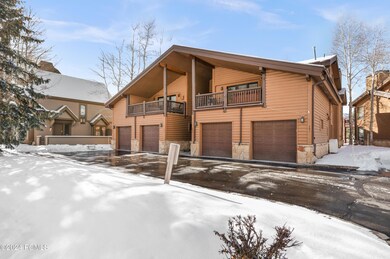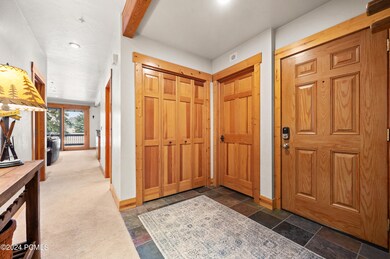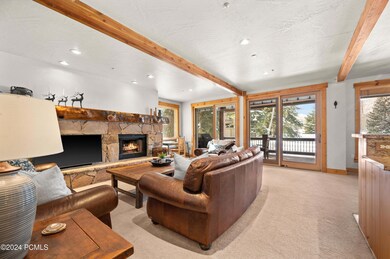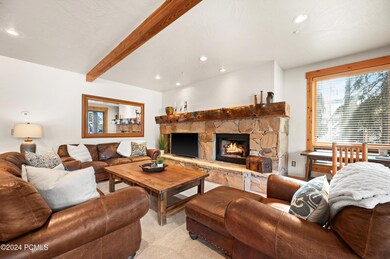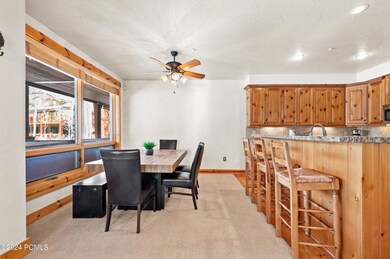2305 Queen Esther Dr Unit 303 Park City, UT 84060
Lower Deer Valley NeighborhoodHighlights
- Views of Ski Resort
- Ski Shuttle
- Open Floorplan
- McPolin Elementary School Rated A
- Spa
- Private Membership Available
About This Home
As of January 2025Lower Deer Valley. Exceptional 3 bedroom 2 bath main level condo. Property is offered fully furnished. Enjoy access to common lawn area from patio allowing for extra outdoor space for entertaining and relaxing. In addition, enjoy summer recreation at the Solamere Swim and Tennis Club. Seller was fortunate to purchase a membership which is no longer available to Queen Esther residents. The membership can be transferred to new owners, but needs to be paid for yearly at a nominal cost. Once the membership is not renewed, it is no longer available. The pool is open Memorial Day through Labor Day. Tennis and pickle ball courts are often open additional days. Deer Valley Resort Shuttle is available upon request. No need to park to enjoy Deer Valley skiing. Enjoy the nearby ponds for paddle boarding, fishing and walking on the paths Great for an easy, pleasant dog walk. Easy access to hiking and biking trails. Free bus stop outside the condo for a quick trip downtown. Quiet, convenient location! Square footage figures are provided as a courtesy estimate only. Buyer is advised to obtain an independent measurement.
Last Buyer's Agent
Melissa Band
Windermere RE Utah - Park Ave
Property Details
Home Type
- Condominium
Est. Annual Taxes
- $9,290
Year Built
- Built in 1994
Lot Details
- Landscaped
- Sprinkler System
HOA Fees
- $1,350 Monthly HOA Fees
Property Views
- Ski Resort
- Woods
- Trees
- Mountain
- Meadow
Home Design
- Mountain Contemporary Architecture
- Wood Frame Construction
- Asphalt Roof
- Stone Siding
- Log Siding
- Concrete Perimeter Foundation
- Stone
Interior Spaces
- 1,545 Sq Ft Home
- Open Floorplan
- Furnished
- Ceiling Fan
- Gas Fireplace
- Great Room
- Dining Room
- Storage
- Crawl Space
Kitchen
- Breakfast Bar
- Oven
- Electric Range
- Microwave
- Dishwasher
- Granite Countertops
- Trash Compactor
- Disposal
Flooring
- Wood
- Carpet
- Radiant Floor
- Tile
Bedrooms and Bathrooms
- 3 Bedrooms | 2 Main Level Bedrooms
- Primary Bedroom on Main
- Walk-In Closet
- 2 Full Bathrooms
- Double Vanity
Laundry
- Laundry Room
- Washer
Home Security
Parking
- Attached Garage
- Garage Door Opener
- Off-Street Parking
Outdoor Features
- Spa
- Patio
Location
- Property is near public transit
- Property is near a bus stop
Utilities
- No Cooling
- Hot Water Heating System
- Natural Gas Connected
- High Speed Internet
- Phone Available
- Cable TV Available
Listing and Financial Details
- Assessor Parcel Number Glen-303
Community Details
Overview
- Association fees include com area taxes, insurance, maintenance exterior, ground maintenance, management fees, reserve/contingency fund, sewer, snow removal, water
- Private Membership Available
- Association Phone (435) 645-8300
- Glenfiddich Subdivision
Recreation
- Trails
- Ski Shuttle
Pet Policy
- Breed Restrictions
Additional Features
- Shuttle
- Fire Sprinkler System
Map
Home Values in the Area
Average Home Value in this Area
Property History
| Date | Event | Price | Change | Sq Ft Price |
|---|---|---|---|---|
| 01/09/2025 01/09/25 | Sold | -- | -- | -- |
| 12/05/2024 12/05/24 | For Sale | $1,950,000 | +50.6% | $1,262 / Sq Ft |
| 03/05/2021 03/05/21 | Sold | -- | -- | -- |
| 01/26/2021 01/26/21 | Pending | -- | -- | -- |
| 12/09/2020 12/09/20 | For Sale | $1,295,000 | -- | $838 / Sq Ft |
Tax History
| Year | Tax Paid | Tax Assessment Tax Assessment Total Assessment is a certain percentage of the fair market value that is determined by local assessors to be the total taxable value of land and additions on the property. | Land | Improvement |
|---|---|---|---|---|
| 2023 | $9,146 | $1,622,250 | $0 | $1,622,250 |
| 2022 | $7,674 | $1,165,000 | $140,000 | $1,025,000 |
| 2021 | $6,706 | $880,000 | $140,000 | $740,000 |
| 2020 | $3,915 | $484,000 | $77,000 | $407,000 |
| 2019 | $5,598 | $680,000 | $140,000 | $540,000 |
| 2018 | $5,598 | $680,000 | $140,000 | $540,000 |
| 2017 | $5,318 | $680,000 | $140,000 | $540,000 |
| 2016 | $5,463 | $680,000 | $140,000 | $540,000 |
| 2015 | $4,579 | $540,000 | $0 | $0 |
| 2013 | $5,461 | $600,400 | $0 | $0 |
Mortgage History
| Date | Status | Loan Amount | Loan Type |
|---|---|---|---|
| Previous Owner | $918,750 | New Conventional | |
| Previous Owner | $130,000 | New Conventional |
Deed History
| Date | Type | Sale Price | Title Company |
|---|---|---|---|
| Warranty Deed | -- | Metro National Title | |
| Warranty Deed | -- | Metro National Title | |
| Warranty Deed | -- | Metro Title And Escrow | |
| Interfamily Deed Transfer | -- | -- |
Source: Park City Board of REALTORS®
MLS Number: 12404729
APN: GLEN-303
- 2290 Deer Valley Dr E Unit 201
- 3160 Deer Valley Dr E Unit 7
- 1955 Deer Valley Dr N Unit 304
- 2900 E Deer Valley Unit E308
- 2900 Deer Valley Dr E Unit D-201
- 2900 Deer Valley Dr E Unit E308
- 3438 Snow Top Ct
- 1321 Pinnacle Ct Unit Share F
- 1321 Pinnacle Ct Unit F
- 2510 Deer Valley Dr E Unit 31
- 1450 Deer Valley Dr N
- 1678 Deer Valley Dr N Unit 53
- 1428 Deer Valley Dr N
- 1432 Deer Valley Dr N
- 1404 Deer Valley Dr N
- 1404 Deer Valley Dr N Unit A
- 1335 Deer Valley Dr S
- 1335 Deer Valley Dr
- 1582 Deer Valley Dr N Unit 4
- 1582 Deer Valley Dr N
