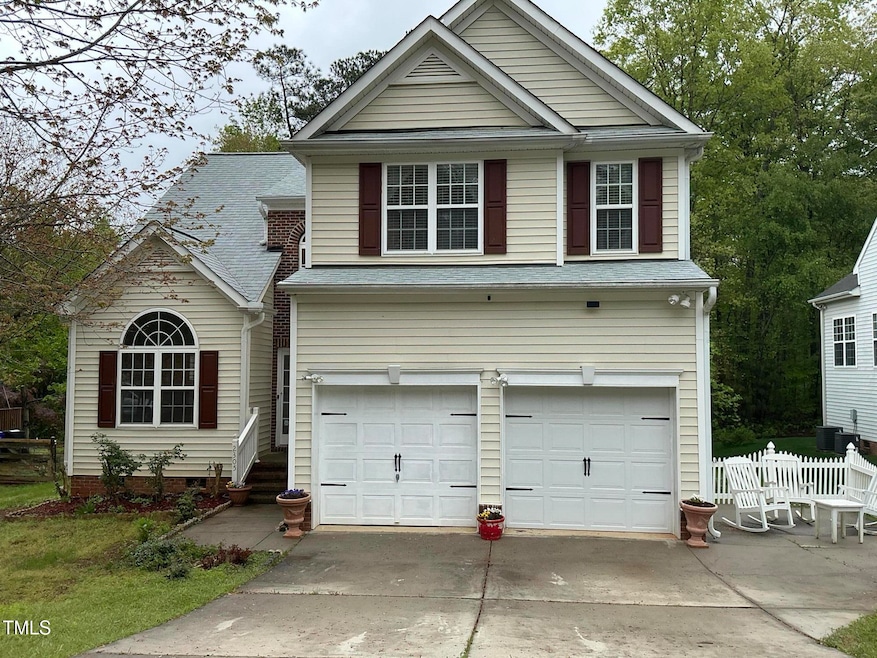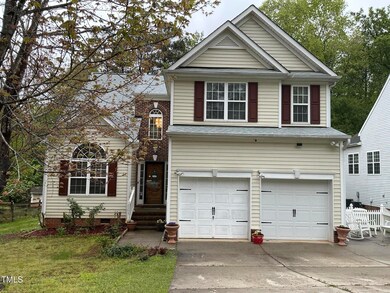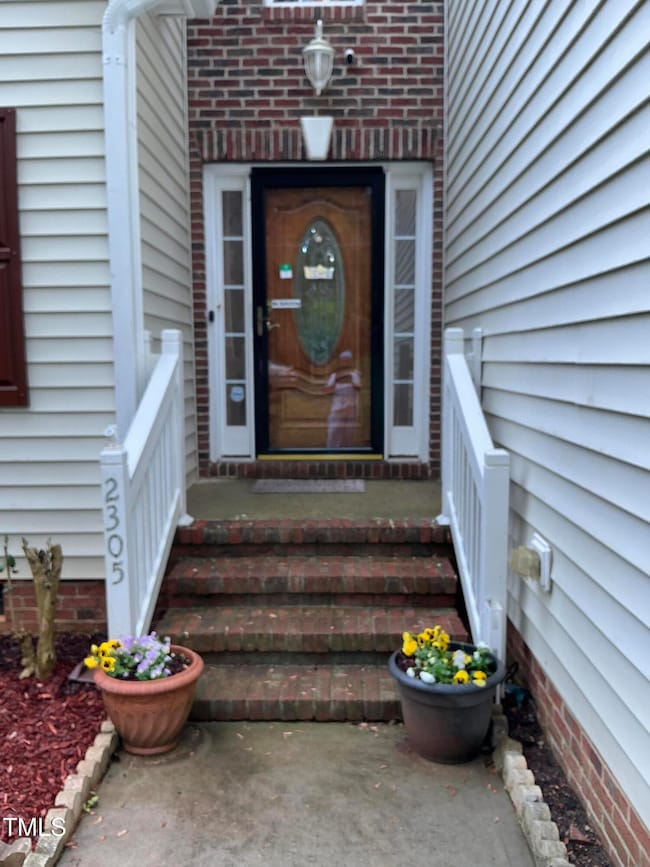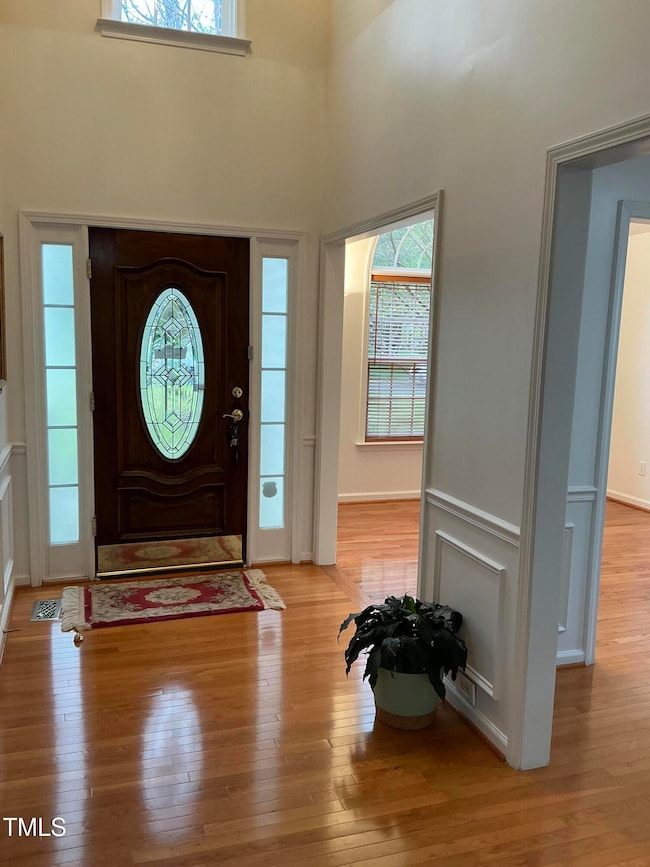
2305 Summit Dr Hillsborough, NC 27278
Estimated payment $2,965/month
Highlights
- Open Floorplan
- Craftsman Architecture
- Wooded Lot
- Cedar Ridge High Rated A-
- Private Lot
- High Ceiling
About This Home
This beautiful home offers an impressive range of attractive feature. As you enter you will be greeted by a spacious and inviting hallway, leading to a cozy sitting room and dining area on the left . The kitchen with its charming breakfast nook , features beautiful tiles flooring and granite countertops. The highlight of the home is the sunlit and welcoming two story high living room. Hardwood floors flow throughout the entire house, adding a touch of elegance space.The sizable owners suite to delight you with its abundance of natural light.for outdoor entertaining theres a screened porch and an additional deck space.The backyard is both spacious and private, with blooming fruit trees and roses bushes in the front of the house also sanctuary bird space to enjoy the spring birth song . The location of the house is highly desirable situated in Hillsborough area with easy access to I-85, I-40 , Duke University hospital,UNC Chapel Hill ,RTP and Historic Hillsborough , you will also find plenty of shopping options nearby.
Home Details
Home Type
- Single Family
Est. Annual Taxes
- $3,737
Year Built
- Built in 2004
Lot Details
- 0.27 Acre Lot
- Private Lot
- Wooded Lot
- Few Trees
- Back Yard
HOA Fees
- $30 Monthly HOA Fees
Parking
- 2 Car Attached Garage
- 2 Open Parking Spaces
Home Design
- Craftsman Architecture
- Shingle Roof
- Vinyl Siding
Interior Spaces
- 1,909 Sq Ft Home
- 1-Story Property
- Open Floorplan
- Smooth Ceilings
- High Ceiling
- Ceiling Fan
- Family Room
- Ceramic Tile Flooring
Kitchen
- Oven
- Range
- Microwave
- Dishwasher
- Granite Countertops
Bedrooms and Bathrooms
- 4 Bedrooms
- Walk-In Closet
- Bathtub with Shower
- Shower Only
Laundry
- Laundry Room
- Laundry on main level
- Dryer
Schools
- New Hope Elementary School
- A L Stanback Middle School
- Cedar Ridge High School
Utilities
- Central Air
- Heating Available
- Phone Available
- Cable TV Available
Community Details
- Association fees include storm water maintenance
- Cas Management Association
- Gran View Subdivision
Listing and Financial Details
- Assessor Parcel Number 9873570379
Map
Home Values in the Area
Average Home Value in this Area
Tax History
| Year | Tax Paid | Tax Assessment Tax Assessment Total Assessment is a certain percentage of the fair market value that is determined by local assessors to be the total taxable value of land and additions on the property. | Land | Improvement |
|---|---|---|---|---|
| 2024 | $3,737 | $238,700 | $45,000 | $193,700 |
| 2023 | $1,612 | $238,700 | $45,000 | $193,700 |
| 2022 | $2,952 | $238,700 | $45,000 | $193,700 |
| 2021 | $3,572 | $238,700 | $45,000 | $193,700 |
| 2020 | $3,525 | $222,300 | $41,300 | $181,000 |
| 2018 | $576 | $222,300 | $41,300 | $181,000 |
| 2017 | $3,433 | $222,300 | $41,300 | $181,000 |
| 2016 | $3,433 | $208,637 | $47,402 | $161,235 |
| 2015 | $2,358 | $208,637 | $47,402 | $161,235 |
| 2014 | $536 | $208,637 | $47,402 | $161,235 |
Property History
| Date | Event | Price | Change | Sq Ft Price |
|---|---|---|---|---|
| 04/15/2025 04/15/25 | For Sale | $470,000 | -- | $246 / Sq Ft |
Deed History
| Date | Type | Sale Price | Title Company |
|---|---|---|---|
| Warranty Deed | $188,000 | -- | |
| Warranty Deed | $882,000 | -- |
Mortgage History
| Date | Status | Loan Amount | Loan Type |
|---|---|---|---|
| Open | $165,000 | Credit Line Revolving | |
| Closed | $25,000 | Credit Line Revolving | |
| Previous Owner | $126,000 | New Conventional | |
| Previous Owner | $136,000 | New Conventional | |
| Previous Owner | $150,152 | Fannie Mae Freddie Mac |
Similar Homes in Hillsborough, NC
Source: Doorify MLS
MLS Number: 10089505
APN: 9873570379
- 1100 Walter Clark Dr
- 2100 Summit Dr
- 2419 George Anderson Dr
- 2418 Summit Dr
- 2208 Woodbury Dr
- 906 Ingram Ct
- 1204 Hydrangea Ct
- 345 Rubrum Dr
- 211 Monarda Way
- 517 Aronia Dr
- 2324 Lonnie Cir
- 133 Walking Path Place
- 505 Great Eno Path
- 702 Great Eno Path
- 501 Historic Dr
- 519 Flat Ford Rd
- 547 Historic Dr
- 425 Summit Trail Dr
- 409 Summit Trail Dr
- 594 Historic Dr






