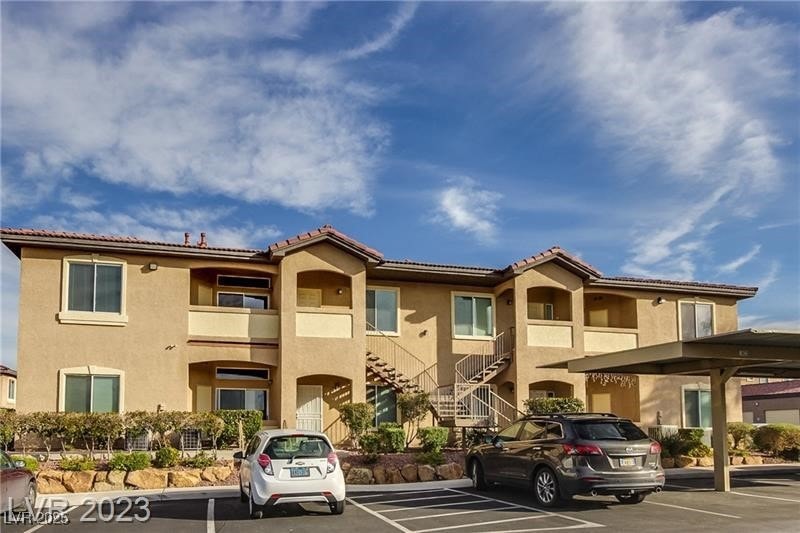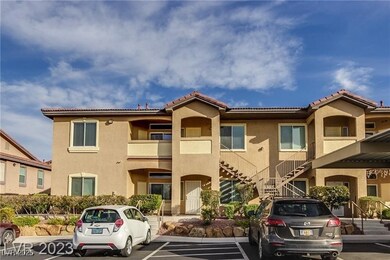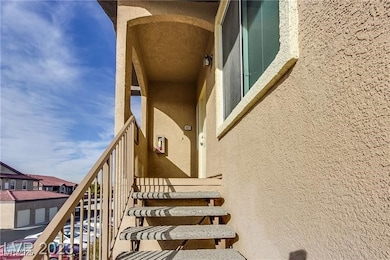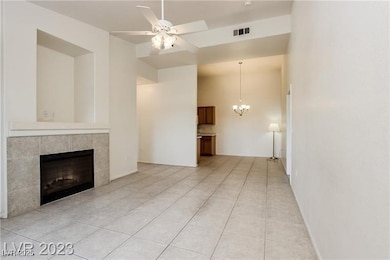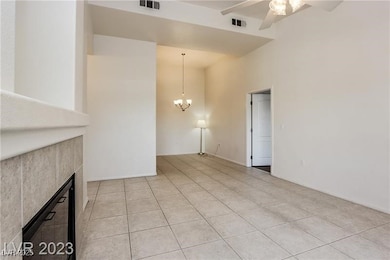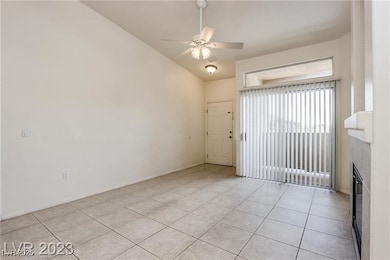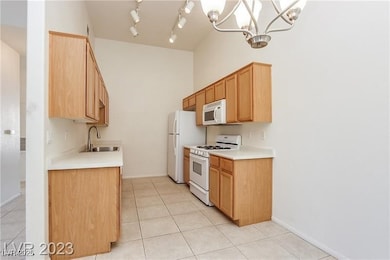2305 W Horizon Ridge Pkwy Unit 1023 Henderson, NV 89052
MacDonald Ranch NeighborhoodHighlights
- Fitness Center
- Gated Community
- Clubhouse
- John Vanderburg Elementary School Rated A-
- Mountain View
- Great Room
About This Home
GREAT GREEN VALLEY RANCH LOCATION-5 MIN. TO THE DISTRICT, I-215, GREEN VALLY RANCH HOTEL/CASINO/THEATERS--CHARMING 3 BED/2 BATH UPSTAIRS CONDO WITH VERY OPEN FLOOPLAN, VAULTED CEILINGS, TILE FLOORS IN ALL LIVING AREAS--CARPET IN BEDROOMS--CHARMING ELECTRIC FIREPLACE IN THE GREAT ROOM--KITCHEN HAS S.S. APPLIANCES--SEPARATED PRIMARY BEDROOM HAS A BIG WALK-IN CLOSET--WALK-IN SHOWER AND DOUBLE SINKS--COZY COVERED BALCONY--HIGH RANKED SCHOOL DISTRICT--VERY WELL-MAINTAINED GATED COMMUNITY FEATURES A FITNESS CENTER, COMMUNITY POOLS/SPAS, LOTS OF GUEST PARKING AT THE BACK OF THE COMMUNITY. GREAT PROXIMITY TO TONS OF RESTAURANTS-SHOPPING AT THE DISTRICT--GROCERY STORES--
Listing Agent
BHHS Nevada Properties Brokerage Phone: (702) 592-4663 License #BS.0012797

Condo Details
Home Type
- Condominium
Est. Annual Taxes
- $1,318
Year Built
- Built in 2004
Lot Details
- West Facing Home
Home Design
- Frame Construction
- Pitched Roof
- Tile Roof
- Stucco
Interior Spaces
- 1,224 Sq Ft Home
- 2-Story Property
- Ceiling Fan
- Electric Fireplace
- Blinds
- Great Room
- Living Room with Fireplace
- Mountain Views
Kitchen
- Built-In Gas Oven
- Gas Range
- Microwave
- Dishwasher
- Disposal
Flooring
- Carpet
- Ceramic Tile
Bedrooms and Bathrooms
- 3 Bedrooms
Laundry
- Laundry closet
- Washer and Dryer
Parking
- 1 Carport Space
- Assigned Parking
Outdoor Features
- Balcony
- Covered patio or porch
Schools
- Vanderburg Elementary School
- Miller Bob Middle School
- Coronado High School
Utilities
- Refrigerated Cooling System
- Central Heating and Cooling System
- Heating System Uses Gas
- Underground Utilities
- Gas Water Heater
- Cable TV Available
Listing and Financial Details
- Security Deposit $2,050
- Property Available on 4/12/25
- Tenant pays for electricity, gas, sewer, trash collection, water
- The owner pays for association fees
- 12 Month Lease Term
Community Details
Overview
- Property has a Home Owners Association
- Mission Hills Association
- Mission Ridge 2 Subdivision
- The community has rules related to covenants, conditions, and restrictions
Recreation
- Fitness Center
- Community Pool
- Community Spa
Pet Policy
- No Pets Allowed
Additional Features
- Clubhouse
- Gated Community
Map
Source: Las Vegas REALTORS®
MLS Number: 2673882
APN: 178-30-710-071
- 2305 W Horizon Ridge Pkwy Unit 3713
- 2305 W Horizon Ridge Pkwy Unit 514
- 2305 W Horizon Ridge Pkwy Unit 322
- 2305 W Horizon Ridge Pkwy Unit 3324
- 2305 W Horizon Ridge Pkwy Unit 2024
- 2305 W Horizon Ridge Pkwy Unit 3512
- 2291 W Horizon Ridge Pkwy Unit 2208
- 830 Carnegie St Unit 1811
- 830 Carnegie St Unit 1824
- 830 Carnegie St Unit 724
- 830 Carnegie St Unit 512
- 700 Carnegie St Unit 2621
- 700 Carnegie St Unit 122
- 700 Carnegie St Unit 3214
- 700 Carnegie St Unit 2013
- 700 Carnegie St Unit 3711
- 700 Carnegie St Unit 1512
- 700 Carnegie St Unit 2312
- 792 Valley Rise Dr
- 731 Glowing Horizon St
