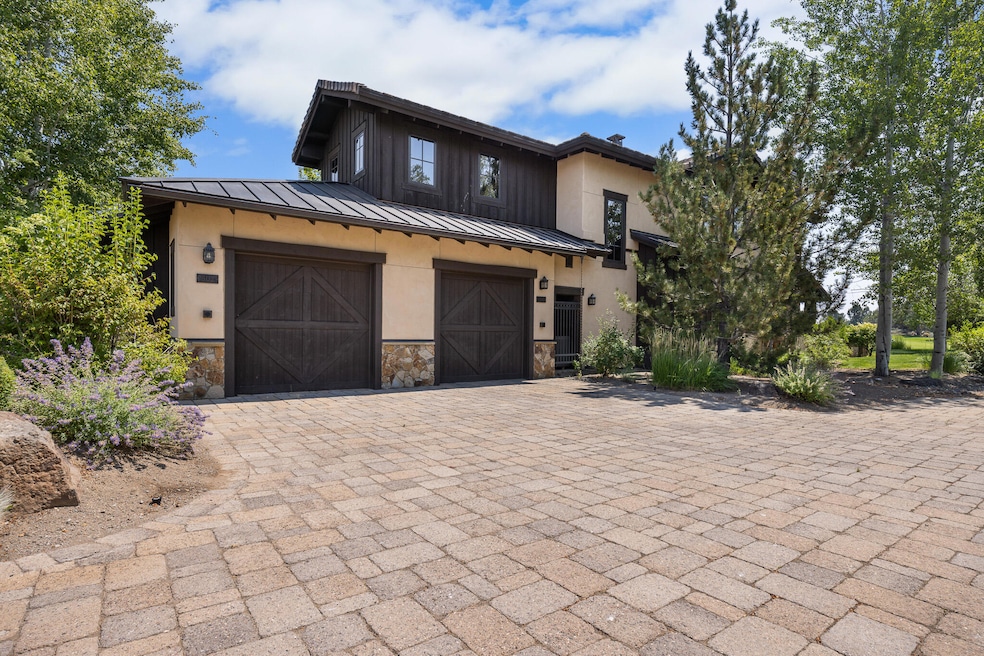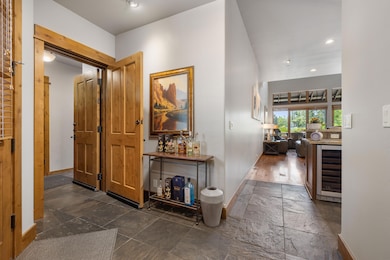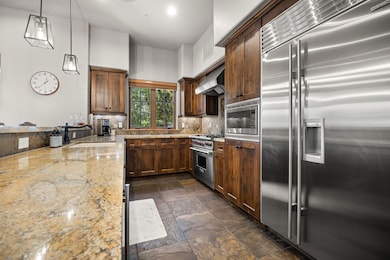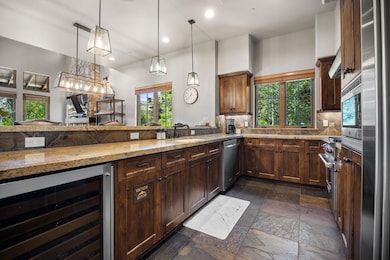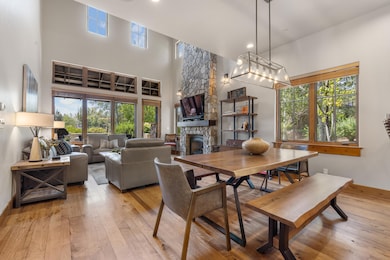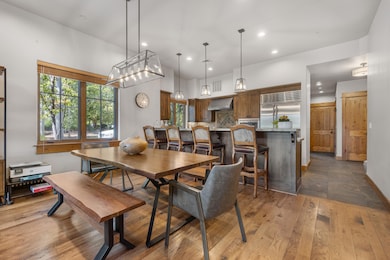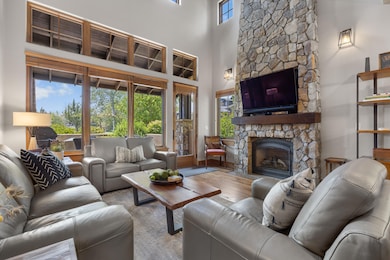23055 Nicklaus Dr Unit 501 A/B Bend, OR 97701
Juniper Preserve NeighborhoodEstimated payment $6,235/month
Highlights
- Popular Property
- Fitness Center
- Two Primary Bedrooms
- On Golf Course
- Resort Property
- Panoramic View
About This Home
Welcome to Juniper Preserve where luxury living meets investment opportunity and ease of use. This beautiful 4 bedroom townhome backs to the 18th green on the famed Nicklaus course at Juniper Preserve. When you step into this townhome you will see why these properties do not hit the market very often. The beautiful architecture and high end construction will be become immediately obvious the second you walk through the front door. Pronghorn Residence Club deposit is included with the purchase of this property. As an owner you can occupy this villa up to 14 weeks a year and rent the property for the remaining 38 weeks.
Property Details
Home Type
- Condominium
Est. Annual Taxes
- $5,170
Year Built
- Built in 2006
Lot Details
- On Golf Course
- 1 Common Wall
- Landscaped
- Front and Back Yard Sprinklers
HOA Fees
- $3,604 Monthly HOA Fees
Parking
- 1 Car Attached Garage
- Shared Driveway
Property Views
- Panoramic
- Golf Course
- Territorial
- Park or Greenbelt
- Neighborhood
Home Design
- Frame Construction
- Tile Roof
- Concrete Perimeter Foundation
Interior Spaces
- 2,565 Sq Ft Home
- 2-Story Property
- Built-In Features
- Vaulted Ceiling
- Ceiling Fan
- Gas Fireplace
- Wood Frame Window
- Family Room with Fireplace
- Great Room with Fireplace
- Living Room
- Dining Room
Kitchen
- Eat-In Kitchen
- Breakfast Bar
- Oven
- Range with Range Hood
- Dishwasher
- Disposal
Flooring
- Wood
- Carpet
- Tile
Bedrooms and Bathrooms
- 4 Bedrooms
- Primary Bedroom on Main
- Fireplace in Primary Bedroom
- Double Master Bedroom
- Linen Closet
- Walk-In Closet
- 4 Full Bathrooms
- Double Vanity
Laundry
- Laundry Room
- Dryer
- Washer
Home Security
Outdoor Features
- Fire Pit
Schools
- Tumalo Community Elementary School
- Obsidian Middle School
- Ridgeview High School
Utilities
- Forced Air Heating and Cooling System
- Heating System Uses Natural Gas
- Natural Gas Connected
- Cable TV Available
Listing and Financial Details
- Assessor Parcel Number 264617
Community Details
Overview
- Resort Property
- Pronghorn Subdivision
Amenities
- Restaurant
- Clubhouse
Recreation
- Golf Course Community
- Pickleball Courts
- Sport Court
- Community Playground
- Fitness Center
- Community Pool
- Park
- Trails
Security
- Gated Community
- Carbon Monoxide Detectors
- Fire and Smoke Detector
Map
Home Values in the Area
Average Home Value in this Area
Property History
| Date | Event | Price | Change | Sq Ft Price |
|---|---|---|---|---|
| 04/23/2025 04/23/25 | For Sale | $395,000 | -- | $154 / Sq Ft |
Source: Central Oregon Association of REALTORS®
MLS Number: 220200146
- 65670 Swallows Nest Ln
- 22993 Ghost Tree Ln
- 65653 Swallows Nest Ln
- 22950 Hideaway Ln Unit 356
- 22965 Ghost Tree Ln Unit Lot 335
- 23021 Brushline Ct
- 22944 Ghost Tree Ln Unit 299
- 23000 Brushline Ct
- 65798 Sanctuary Dr Unit 281
- 22957 Ghost Tree Ln
- 65815 Pronghorn Estates Dr
- 22956 Ghost Tree Ln
- 65755 Pronghorn Estates Dr
- 65825 Pronghorn Estates Dr Unit Lot 42
- 65777 Sanctuary Dr Unit Lot 279
- 65765 Pronghorn Estates Dr
- 23103 Angler Ct Unit 8
- 65845 Pronghorn Estates Dr Unit 44
- 65828 Sanctuary Dr Unit Lot 284
- 65807 Sanctuary Dr Unit Lot 276
