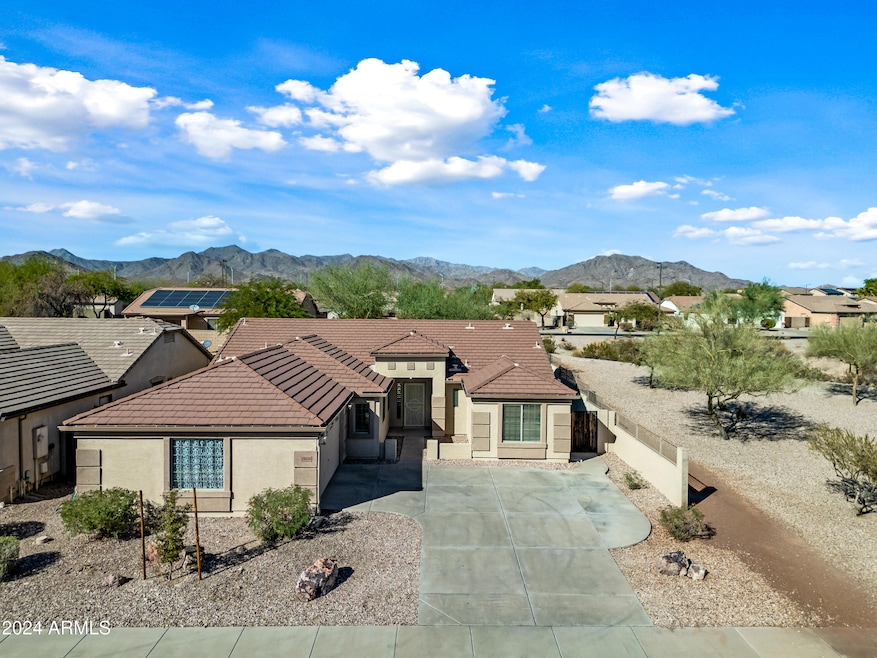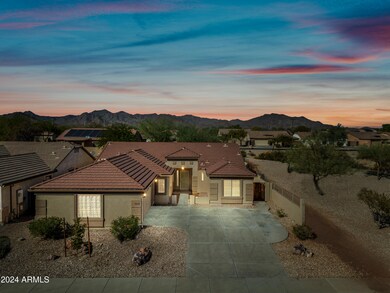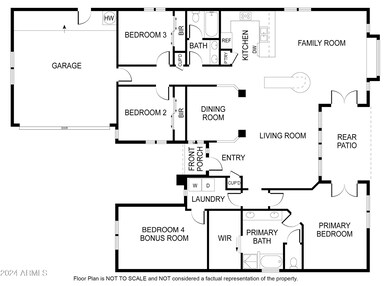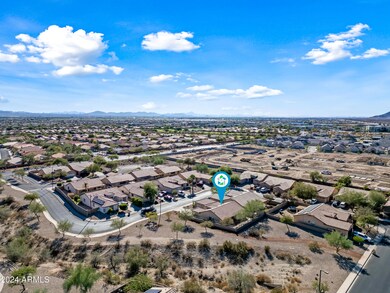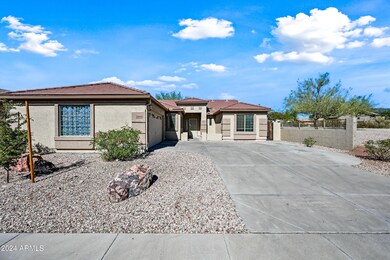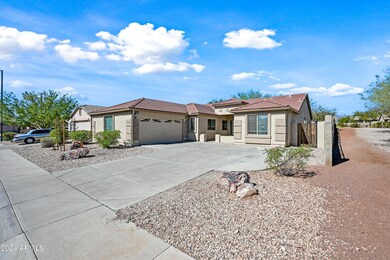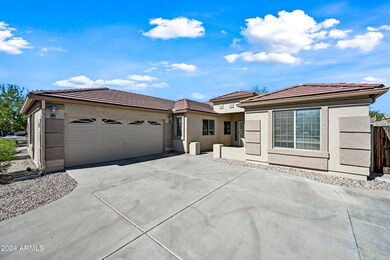
23058 W Morning Glory St Buckeye, AZ 85326
Highlights
- Vaulted Ceiling
- Corner Lot
- Eat-In Kitchen
- Hydromassage or Jetted Bathtub
- Granite Countertops
- Dual Vanity Sinks in Primary Bathroom
About This Home
As of April 2025Discover your dream home on a private corner lot adjacent to a wash/common area, with no neighbors behind! This residence boasts fresh carpet and a newly painted interior as of October 2024. The beautifully designed 4-bedroom layout includes vaulted ceilings as you enter, a versatile formal dining room that can easily serve as a flex space—ideal for a home office, den, or playroom. Enjoy the benefits of a split floor plan that ensures privacy and comfort for the entire family, complemented by extensive tile flooring throughout. The expansive kitchen features a breakfast bar plus a large island perfect to use as a buffet area, stunning granite countertops, upgraded dark cherry cabinets, and sleek stainless steel appliances. It seamlessly connects to the living room and breakfast nook, creating an inviting atmosphere perfect for cooking and entertaining. This inviting home has a spacious 2-car garage, perfect for all your storage needs. Main bathroom features jetted tub, separate shower, double vanities, mirrored door to the large walk-in closet. Hall bathroom also has double sinks. 4th bedroom is extra large measuring approximately 11.5' by 18'.
Step outside to your serene backyard oasis, complete with a covered patio ideal for entertaining or relaxing. The extended flagstone area adds elegance, while the raised landscaped section provides an extra layer of privacy. Additional perks include exterior rain gutters, as well as a refrigerator, washer, and dryer for your convenience!
Home Details
Home Type
- Single Family
Est. Annual Taxes
- $1,683
Year Built
- Built in 2005
Lot Details
- 6,926 Sq Ft Lot
- Desert faces the front and back of the property
- Wrought Iron Fence
- Block Wall Fence
- Corner Lot
- Front and Back Yard Sprinklers
- Sprinklers on Timer
HOA Fees
- $61 Monthly HOA Fees
Parking
- 2 Car Garage
Home Design
- Wood Frame Construction
- Tile Roof
- Stucco
Interior Spaces
- 2,184 Sq Ft Home
- 1-Story Property
- Vaulted Ceiling
Kitchen
- Eat-In Kitchen
- Breakfast Bar
- Built-In Microwave
- Kitchen Island
- Granite Countertops
Flooring
- Floors Updated in 2024
- Carpet
- Tile
Bedrooms and Bathrooms
- 4 Bedrooms
- Primary Bathroom is a Full Bathroom
- 2 Bathrooms
- Dual Vanity Sinks in Primary Bathroom
- Hydromassage or Jetted Bathtub
- Bathtub With Separate Shower Stall
Schools
- Sundance Elementary - Buckeye Middle School
- Youngker High School
Utilities
- Cooling Available
- Heating Available
- High Speed Internet
- Cable TV Available
Listing and Financial Details
- Tax Lot 12
- Assessor Parcel Number 504-21-663
Community Details
Overview
- Association fees include ground maintenance
- Aam Association, Phone Number (602) 957-9191
- Built by Greystone Homes
- Sundance Cove Subdivision
Recreation
- Community Playground
- Bike Trail
Map
Home Values in the Area
Average Home Value in this Area
Property History
| Date | Event | Price | Change | Sq Ft Price |
|---|---|---|---|---|
| 04/02/2025 04/02/25 | Sold | $385,000 | 0.0% | $176 / Sq Ft |
| 03/14/2025 03/14/25 | Pending | -- | -- | -- |
| 03/05/2025 03/05/25 | Price Changed | $385,000 | -6.1% | $176 / Sq Ft |
| 02/26/2025 02/26/25 | Price Changed | $410,000 | -1.2% | $188 / Sq Ft |
| 01/22/2025 01/22/25 | Price Changed | $415,000 | 0.0% | $190 / Sq Ft |
| 01/22/2025 01/22/25 | For Sale | $415,000 | 0.0% | $190 / Sq Ft |
| 01/04/2025 01/04/25 | Price Changed | $415,000 | 0.0% | $190 / Sq Ft |
| 12/02/2024 12/02/24 | Pending | -- | -- | -- |
| 10/30/2024 10/30/24 | For Sale | $415,000 | 0.0% | $190 / Sq Ft |
| 06/01/2012 06/01/12 | Rented | $1,100 | 0.0% | -- |
| 05/06/2012 05/06/12 | Under Contract | -- | -- | -- |
| 04/19/2012 04/19/12 | For Rent | $1,100 | 0.0% | -- |
| 04/13/2012 04/13/12 | Sold | $80,500 | -9.0% | $41 / Sq Ft |
| 11/18/2011 11/18/11 | Pending | -- | -- | -- |
| 11/14/2011 11/14/11 | For Sale | $88,500 | -- | $45 / Sq Ft |
Tax History
| Year | Tax Paid | Tax Assessment Tax Assessment Total Assessment is a certain percentage of the fair market value that is determined by local assessors to be the total taxable value of land and additions on the property. | Land | Improvement |
|---|---|---|---|---|
| 2025 | $1,683 | $13,076 | -- | -- |
| 2024 | $1,666 | $12,453 | -- | -- |
| 2023 | $1,666 | $29,220 | $5,840 | $23,380 |
| 2022 | $1,663 | $21,500 | $4,300 | $17,200 |
| 2021 | $1,741 | $18,930 | $3,780 | $15,150 |
| 2020 | $1,650 | $17,980 | $3,590 | $14,390 |
| 2019 | $1,581 | $16,930 | $3,380 | $13,550 |
| 2018 | $1,488 | $14,850 | $2,970 | $11,880 |
| 2017 | $1,413 | $13,330 | $2,660 | $10,670 |
| 2016 | $1,341 | $12,780 | $2,550 | $10,230 |
| 2015 | $1,313 | $11,750 | $2,350 | $9,400 |
Mortgage History
| Date | Status | Loan Amount | Loan Type |
|---|---|---|---|
| Open | $378,026 | FHA | |
| Previous Owner | $42,867 | Stand Alone Second | |
| Previous Owner | $262,722 | VA |
Deed History
| Date | Type | Sale Price | Title Company |
|---|---|---|---|
| Warranty Deed | $385,000 | Lawyers Title Of Arizona | |
| Cash Sale Deed | $90,500 | Security Title Agency | |
| Special Warranty Deed | $257,193 | -- |
Similar Homes in Buckeye, AZ
Source: Arizona Regional Multiple Listing Service (ARMLS)
MLS Number: 6777813
APN: 504-21-663
- 23079 W Morning Glory St
- 23063 W Loma Linda Blvd
- 22971 W La Pasada Blvd
- 563 S 230th Ave
- 30 S 230th Ave
- 23006 W Cantilever St
- 22988 W Twilight Trail
- 674 S 231st Dr
- 684 S 231st Dr
- 000 N Sundance --
- 22787 W Gardenia Dr
- 22754 W Moonlight Path
- 22814 W Cantilever St
- 22783 W Cantilever St
- 319 S 227th Ct
- 23187 W Lasso Ln
- 23167 W Lasso Ln
- 23205 W Arrow Dr
- 23175 W Arrow Dr
- 1120 S 232nd Ave
