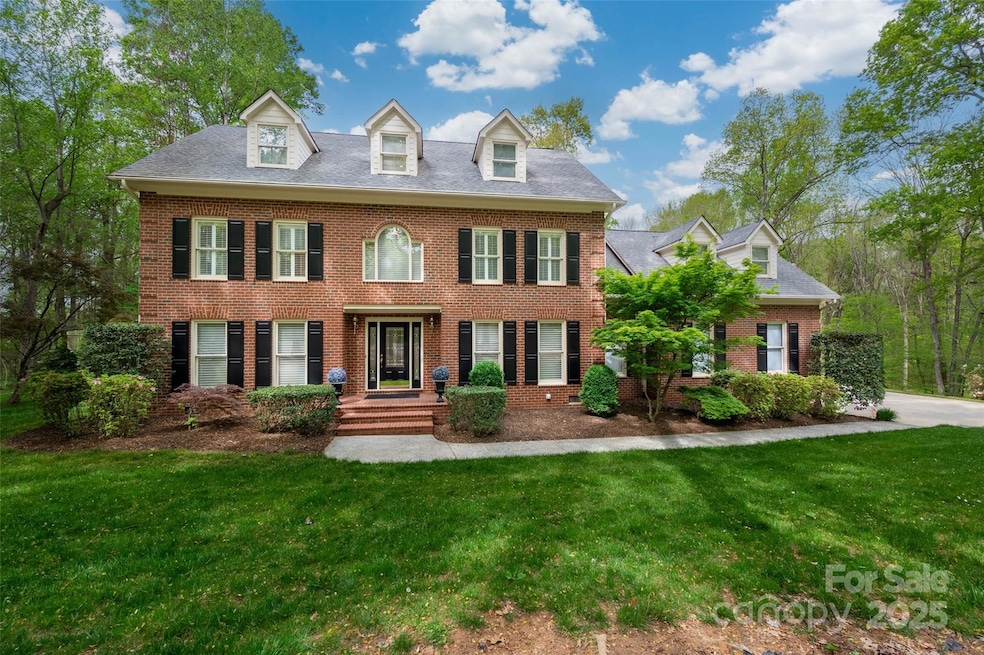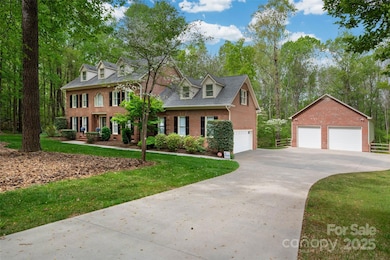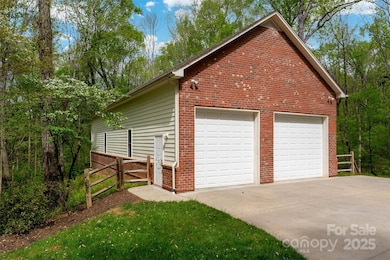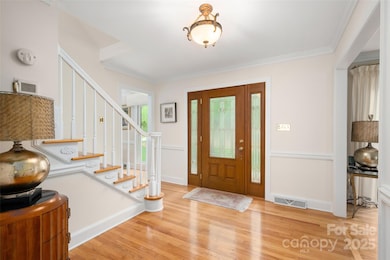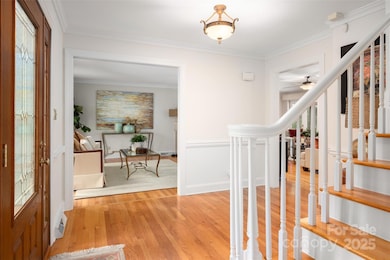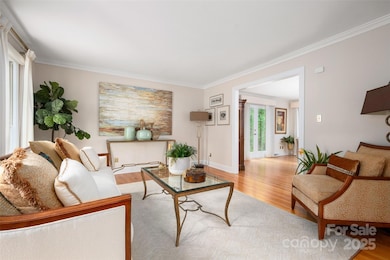
2306 Beechwood Dr Waxhaw, NC 28173
Estimated payment $7,032/month
Highlights
- Popular Property
- RV Access or Parking
- Deck
- Sandy Ridge Elementary School Rated A
- Colonial Architecture
- Wooded Lot
About This Home
PEACEFUL WOODED RETREAT meets GARAGE ENTHUSIAST'S DREAM on a quiet cul-de-sac, just minutes from top-rated Marvin schools. The MAIN level boasts a formal dining and living room, cozy family room with fireplace, and a gourmet kitchen with Sub-Zero fridge. French doors open to a screened-in porch and deck with tranquil wooded views. A drop zone seamlessly connects the garage to the kitchen and offers a secondary staircase, leading to a spacious bonus room. The Primary suite, laundry, two bedrooms, shared bath and office complete this level. The expansive third floor boasts a bedroom, full bath, and large bonus room with cedar lined window boxes and ample storage —ideal for multigenerational living or guests. Plantation Shutters and wood floors throughout. CUSTOM GARAGE is 28' x 60' with six oversized bays, extra-tall doors, air compressor, two 50-amp welder outlets, two 20-amp plasma cutter outlets, full-length lighting, walk-up attic storage—perfect for cars, boats, RV or workshop.
Listing Agent
Martha Schmoecker
EXP Realty LLC Ballantyne Brokerage Phone: 262-820-9609 License #346719
Home Details
Home Type
- Single Family
Est. Annual Taxes
- $4,178
Year Built
- Built in 1987
Lot Details
- Cul-De-Sac
- Wooded Lot
- Property is zoned AP2
Parking
- 8 Car Garage
- Workshop in Garage
- Front Facing Garage
- Driveway
- RV Access or Parking
Home Design
- Colonial Architecture
- Composition Roof
- Four Sided Brick Exterior Elevation
Interior Spaces
- 3-Story Property
- Insulated Windows
- French Doors
- Family Room with Fireplace
- Screened Porch
- Crawl Space
Kitchen
- Convection Oven
- Electric Oven
- Electric Cooktop
- Down Draft Cooktop
- Dishwasher
- Disposal
Flooring
- Wood
- Tile
Bedrooms and Bathrooms
- 4 Bedrooms
Laundry
- Laundry closet
- Washer and Electric Dryer Hookup
Home Security
- Home Security System
- Fire Sprinkler System
Outdoor Features
- Deck
Schools
- Sandy Ridge Elementary School
- Marvin Ridge Middle School
- Marvin Ridge High School
Utilities
- Zoned Heating and Cooling
- Electric Water Heater
- Septic Tank
Community Details
- Beechwood Subdivision
Listing and Financial Details
- Assessor Parcel Number 06-210-043
Map
Home Values in the Area
Average Home Value in this Area
Tax History
| Year | Tax Paid | Tax Assessment Tax Assessment Total Assessment is a certain percentage of the fair market value that is determined by local assessors to be the total taxable value of land and additions on the property. | Land | Improvement |
|---|---|---|---|---|
| 2024 | $4,178 | $555,000 | $183,700 | $371,300 |
| 2023 | $4,055 | $555,000 | $183,700 | $371,300 |
| 2022 | $4,049 | $555,000 | $183,700 | $371,300 |
| 2021 | $3,858 | $555,000 | $183,700 | $371,300 |
| 2020 | $3,797 | $493,110 | $64,310 | $428,800 |
| 2019 | $4,025 | $493,110 | $64,310 | $428,800 |
| 2018 | $3,779 | $493,110 | $64,310 | $428,800 |
| 2017 | $4,242 | $493,100 | $64,300 | $428,800 |
| 2016 | $4,171 | $493,110 | $64,310 | $428,800 |
| 2015 | $3,968 | $493,110 | $64,310 | $428,800 |
| 2014 | $3,540 | $515,350 | $183,600 | $331,750 |
Property History
| Date | Event | Price | Change | Sq Ft Price |
|---|---|---|---|---|
| 04/24/2025 04/24/25 | For Sale | $1,999,900 | -- | $494 / Sq Ft |
Deed History
| Date | Type | Sale Price | Title Company |
|---|---|---|---|
| Warranty Deed | $465,000 | None Available | |
| Warranty Deed | $350,000 | -- |
Mortgage History
| Date | Status | Loan Amount | Loan Type |
|---|---|---|---|
| Open | $189,300 | New Conventional | |
| Closed | $250,000 | Credit Line Revolving | |
| Open | $372,000 | Fannie Mae Freddie Mac | |
| Previous Owner | $175,000 | Credit Line Revolving | |
| Previous Owner | $258,000 | Unknown | |
| Previous Owner | $100,000 | Credit Line Revolving | |
| Previous Owner | $275,000 | Unknown | |
| Previous Owner | $35,669 | Unknown | |
| Previous Owner | $45,000 | Credit Line Revolving | |
| Previous Owner | $270,000 | No Value Available |
Similar Homes in Waxhaw, NC
Source: Canopy MLS (Canopy Realtor® Association)
MLS Number: 4249221
APN: 06-210-043
- 2305 Beechwood Dr
- 2313 Beechwood Dr
- 8823 Wingard Rd
- 01 Wingard Rd
- 1217 Rosecliff Dr
- 8827 Wingard Rd
- 8825 Wingard Rd
- 8805 Wingard Rd
- 2017 Belle Grove Dr
- 1128 Rosecliff Dr
- 0 Wingard Rd Unit CAR4181478
- 2907 Meherrin Ct
- 9117 Spratt Ln
- 2702 Occaneechi Ct
- 2317 Barrington Ridge Dr
- 1700 White Pond Ln
- 2711 Liberty Hall Ct
- 3201 Oak Brook Dr
- 1231 Restoration Dr
- 9618 Belloak Ln
