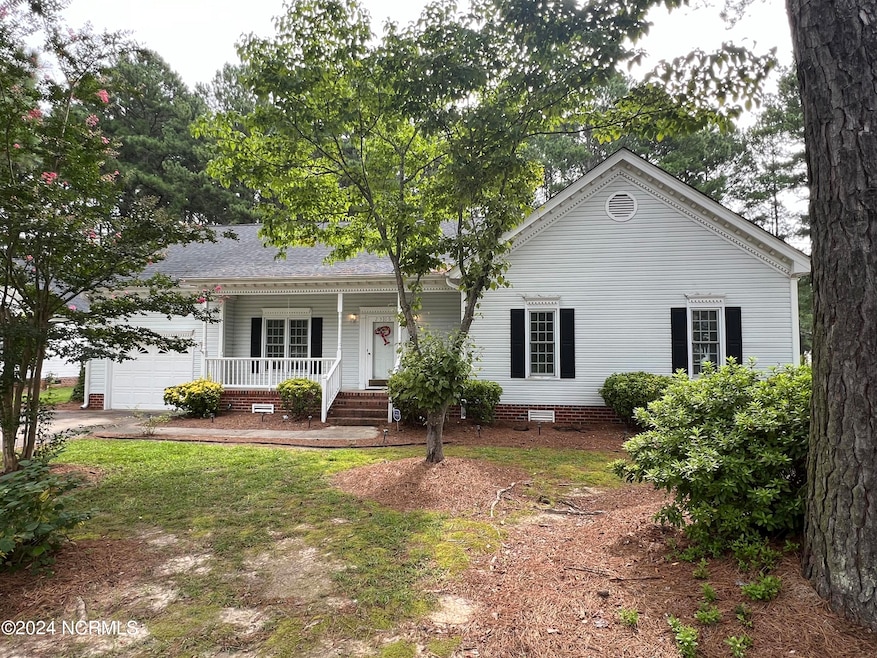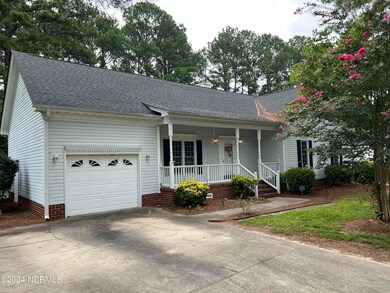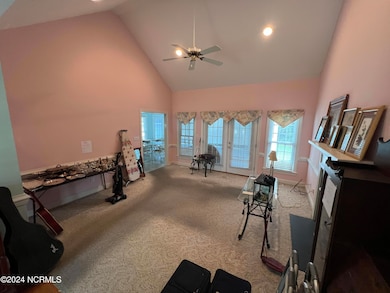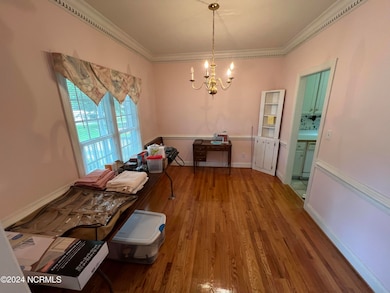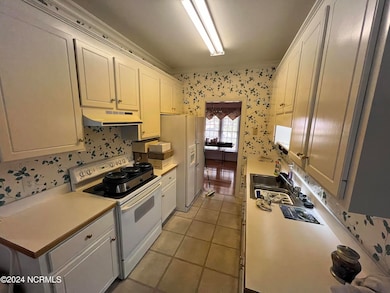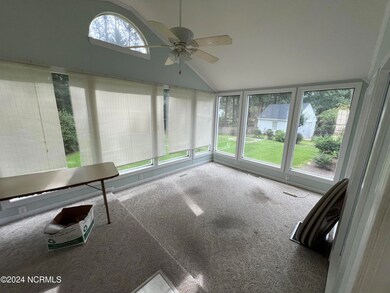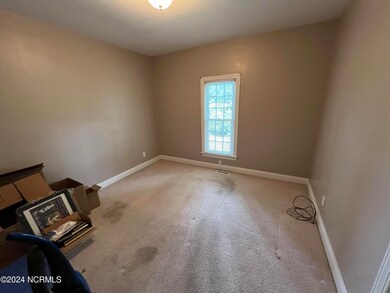
2306 Chelsea Dr NW Wilson, NC 27896
Estimated payment $1,629/month
Highlights
- Vaulted Ceiling
- No HOA
- Formal Dining Room
- 1 Fireplace
- Covered patio or porch
- Forced Air Heating and Cooling System
About This Home
Looking a one level living home with a single attached garage space in a great neighborhood? Look no further. This one owner home offers a fantastic floor plan. Home is very well maintained but at the stage of life where it is time to do some updating. Seller is offering a $10,000.00 flooring, painting, closing costs and remodeling/repair allowance to be paid to vendors of buyer's choosing at closing. (This allowance is being offered only with full price offers.)Prequalification or proof of funds required before any offers will be considered.Call today or be sorry tomorrow. Live with purpose and joy everyone.
Home Details
Home Type
- Single Family
Est. Annual Taxes
- $2,824
Year Built
- Built in 1994
Lot Details
- 0.36 Acre Lot
- Lot Dimensions are 170.18x72.33x180.76x110.9
Home Design
- Wood Frame Construction
- Architectural Shingle Roof
- Vinyl Siding
- Stick Built Home
Interior Spaces
- 1,460 Sq Ft Home
- 1-Story Property
- Vaulted Ceiling
- Ceiling Fan
- 1 Fireplace
- Formal Dining Room
- Crawl Space
Bedrooms and Bathrooms
- 3 Bedrooms
- 2 Full Bathrooms
Parking
- 1 Car Attached Garage
- Front Facing Garage
- Driveway
Schools
- Jones Elementary School
- Forest Hills Middle School
- Hunt High School
Additional Features
- Covered patio or porch
- Forced Air Heating and Cooling System
Community Details
- No Home Owners Association
- Woodridge West Subdivision
Listing and Financial Details
- Assessor Parcel Number 3703-80-5860.000
Map
Home Values in the Area
Average Home Value in this Area
Tax History
| Year | Tax Paid | Tax Assessment Tax Assessment Total Assessment is a certain percentage of the fair market value that is determined by local assessors to be the total taxable value of land and additions on the property. | Land | Improvement |
|---|---|---|---|---|
| 2024 | $2,824 | $252,118 | $55,000 | $197,118 |
| 2023 | $1,842 | $141,185 | $25,000 | $116,185 |
| 2022 | $1,842 | $141,185 | $25,000 | $116,185 |
| 2021 | $1,842 | $141,185 | $25,000 | $116,185 |
| 2020 | $1,842 | $141,185 | $25,000 | $116,185 |
| 2019 | $1,842 | $141,185 | $25,000 | $116,185 |
| 2018 | $1,842 | $141,185 | $25,000 | $116,185 |
| 2017 | $1,814 | $141,185 | $25,000 | $116,185 |
| 2016 | $1,814 | $141,185 | $25,000 | $116,185 |
| 2014 | $1,983 | $159,257 | $25,000 | $134,257 |
Property History
| Date | Event | Price | Change | Sq Ft Price |
|---|---|---|---|---|
| 04/06/2025 04/06/25 | Pending | -- | -- | -- |
| 04/01/2025 04/01/25 | For Sale | $249,900 | 0.0% | $171 / Sq Ft |
| 03/14/2025 03/14/25 | Pending | -- | -- | -- |
| 02/24/2025 02/24/25 | Price Changed | $249,900 | -7.4% | $171 / Sq Ft |
| 01/28/2025 01/28/25 | Price Changed | $269,900 | -1.8% | $185 / Sq Ft |
| 10/31/2024 10/31/24 | Price Changed | $274,900 | -1.8% | $188 / Sq Ft |
| 10/01/2024 10/01/24 | For Sale | $279,900 | -- | $192 / Sq Ft |
Deed History
| Date | Type | Sale Price | Title Company |
|---|---|---|---|
| Warranty Deed | $1,500 | None Listed On Document |
Mortgage History
| Date | Status | Loan Amount | Loan Type |
|---|---|---|---|
| Previous Owner | $53,845 | New Conventional |
Similar Homes in Wilson, NC
Source: Hive MLS
MLS Number: 100468976
APN: 3703-80-5860.000
- 2306 Chelsea Dr NW
- 3610 Columbia Ave NW
- 3509 Astor Dr NW
- 1402 Dogwood Ln NW
- 3808 Cessna Way Unit 44
- 3809 Cessna Way
- 3808 Cessna Way
- 3809 Cessna Way
- 1905 Chelsea Dr NW
- 1213 Waverly Rd NW
- 4519 Sweet Williams Ln
- 4519 Sweet Williams Ln Unit 153
- 3517 S Meade Place NW
- 3204 Queensferry Dr NW
- 3503 B Christopher Dr Nw Wilson Nc
- 3503 Christopher Dr NW Unit B
- 4315 Cam Strader Dr NW
- 3207 Edinburgh Dr NW
- 1114 Parkside Dr NW
- 3510 Wescott Ln NW
