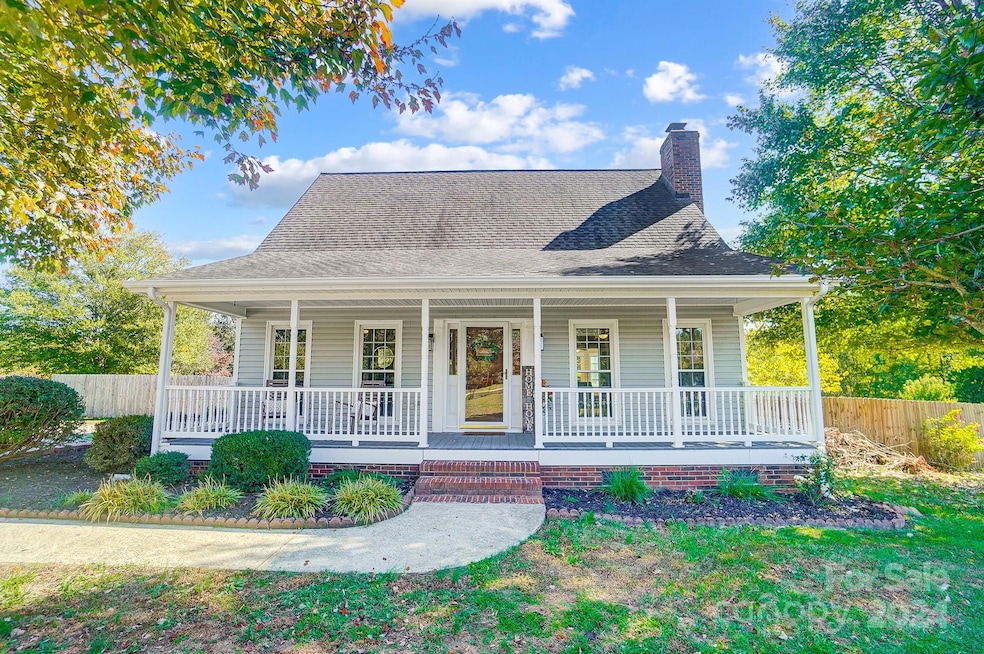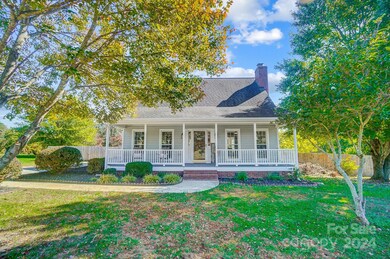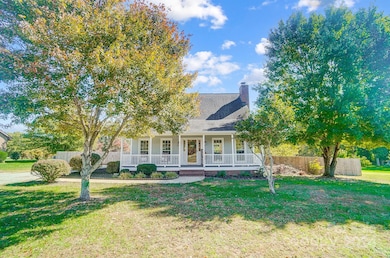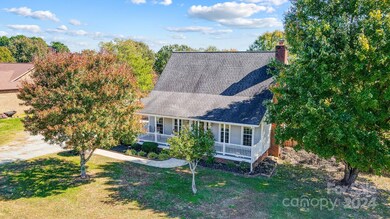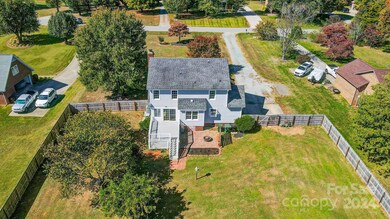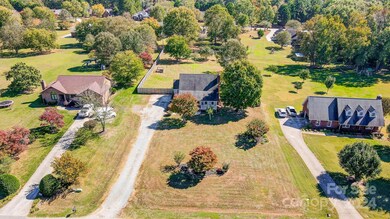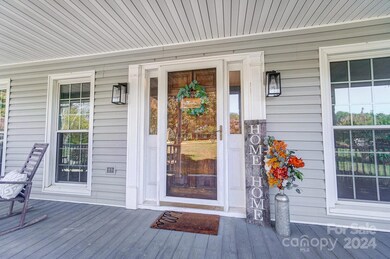
2306 Fox Hunt Dr Monroe, NC 28110
Fox Hunt NeighborhoodHighlights
- Deck
- 2-Story Property
- Front Porch
- Piedmont Middle School Rated A-
- Wood Flooring
- Laundry Room
About This Home
As of March 2025NO HOA! COUNTRY LIVING & BEAUTIFUL PRIVATE home site with large fenced yard in gorgeous Fox Hunt Estates! Cape Cod style home and long driveway that leads to a rocking chair front porch... Just under an acre of manicured front yard, flat backyard (ready for a pool?) and treed upscale seclusion, perfectly situated in a prime Union County neighborhood! Popular Fox Hunt Estates is a beautiful community with mature landscaping and custom-built homes in a most ideal location- LOCATION, LOCATION, LOCATION! Great schools, awesome local parks and attractions, near all the best shopping and restaurants and yet away from the hustle and bustle of city life! Truly a country feel in northern Monroe and nearby Wesley Chapel, Indian Trail & Stallings...perfect! This 2BR/2BA home with additional rooms, flex space and a huge walk-in storage room is open yet cozy, traditional yet modern and desirable yet PRICED TO SELL! ***Come See!***
Last Agent to Sell the Property
David Upchurch Real Estate Brokerage Email: larahillrealestate@gmail.com License #245590
Co-Listed By
David Upchurch Real Estate Brokerage Email: larahillrealestate@gmail.com License #256677
Home Details
Home Type
- Single Family
Est. Annual Taxes
- $2,373
Year Built
- Built in 1988
Lot Details
- Fenced
- Level Lot
- Cleared Lot
- Property is zoned AP8
Parking
- 4 Open Parking Spaces
Home Design
- 2-Story Property
- Vinyl Siding
Interior Spaces
- Ceiling Fan
- Great Room with Fireplace
- Crawl Space
- Pull Down Stairs to Attic
Kitchen
- Electric Oven
- Self-Cleaning Oven
- Microwave
- Dishwasher
Flooring
- Wood
- Laminate
- Tile
Bedrooms and Bathrooms
- 2 Full Bathrooms
- Garden Bath
Laundry
- Laundry Room
- Dryer
Outdoor Features
- Deck
- Shed
- Outbuilding
- Front Porch
Schools
- Porter Ridge Elementary School
- Piedmont Middle School
- Piedmont High School
Utilities
- Forced Air Zoned Heating and Cooling System
- Heat Pump System
- Electric Water Heater
- Septic Tank
- Cable TV Available
Community Details
- Fox Hunt Estates Subdivision
Listing and Financial Details
- Assessor Parcel Number 09-298-135
Map
Home Values in the Area
Average Home Value in this Area
Property History
| Date | Event | Price | Change | Sq Ft Price |
|---|---|---|---|---|
| 03/11/2025 03/11/25 | Sold | $410,000 | -1.2% | $215 / Sq Ft |
| 01/21/2025 01/21/25 | Price Changed | $415,000 | -1.2% | $218 / Sq Ft |
| 12/04/2024 12/04/24 | Price Changed | $419,900 | -1.2% | $220 / Sq Ft |
| 10/24/2024 10/24/24 | For Sale | $425,000 | +26.9% | $223 / Sq Ft |
| 06/01/2021 06/01/21 | Sold | $334,900 | 0.0% | $179 / Sq Ft |
| 04/28/2021 04/28/21 | Pending | -- | -- | -- |
| 04/24/2021 04/24/21 | Price Changed | $334,900 | -1.5% | $179 / Sq Ft |
| 04/16/2021 04/16/21 | For Sale | $340,000 | -- | $182 / Sq Ft |
Tax History
| Year | Tax Paid | Tax Assessment Tax Assessment Total Assessment is a certain percentage of the fair market value that is determined by local assessors to be the total taxable value of land and additions on the property. | Land | Improvement |
|---|---|---|---|---|
| 2024 | $2,373 | $217,600 | $54,400 | $163,200 |
| 2023 | $2,419 | $221,800 | $54,400 | $167,400 |
| 2022 | $2,419 | $221,800 | $54,400 | $167,400 |
| 2021 | $2,419 | $221,800 | $54,400 | $167,400 |
| 2020 | $2,484 | $184,400 | $32,700 | $151,700 |
| 2019 | $2,484 | $184,400 | $32,700 | $151,700 |
| 2018 | $1,136 | $184,400 | $32,700 | $151,700 |
| 2017 | $2,521 | $184,400 | $32,700 | $151,700 |
| 2016 | $2,495 | $184,400 | $32,700 | $151,700 |
| 2015 | $1,432 | $184,400 | $32,700 | $151,700 |
| 2014 | $2,119 | $173,720 | $34,600 | $139,120 |
Mortgage History
| Date | Status | Loan Amount | Loan Type |
|---|---|---|---|
| Open | $402,573 | FHA | |
| Previous Owner | $328,833 | FHA | |
| Previous Owner | $56,825 | Credit Line Revolving | |
| Previous Owner | $92,510 | New Conventional | |
| Previous Owner | $60,000 | Credit Line Revolving | |
| Previous Owner | $119,000 | Unknown | |
| Previous Owner | $20,000 | Credit Line Revolving | |
| Previous Owner | $10,000 | Credit Line Revolving | |
| Previous Owner | $8,000 | Credit Line Revolving | |
| Previous Owner | $132,500 | Unknown | |
| Previous Owner | $75,000 | Credit Line Revolving |
Deed History
| Date | Type | Sale Price | Title Company |
|---|---|---|---|
| Warranty Deed | $410,000 | Austin Title | |
| Warranty Deed | $335,000 | None Available |
Similar Homes in Monroe, NC
Source: Canopy MLS (Canopy Realtor® Association)
MLS Number: 4191013
APN: 09-298-135
- 2304 Fox Hunt Dr
- 2417 Granville Place Unit B
- 2115 Fowler Secrest Rd
- 2624 Woodlands Creek Dr
- 2822 Woodlands Creek Dr
- 2902 Woodlands Creek Dr
- 2908 Woodlands Creek Dr
- 3204 Leah Elizabeth Ln
- 1909 Windmere Dr
- 3017 Woodlands Creek Dr
- 3114 Woodlands Creek Dr
- 2643 Rolling Hills Dr
- 1902 Windmere Dr
- 2611 Rolling Hills Dr
- 3203 Valleydale Rd
- 2707 Aubrey St
- 2017 Autumn Dr
- 2005 Autumn Dr Unit 1
- 1906 Overhill Dr
- 2665 Rolling Hills Dr
