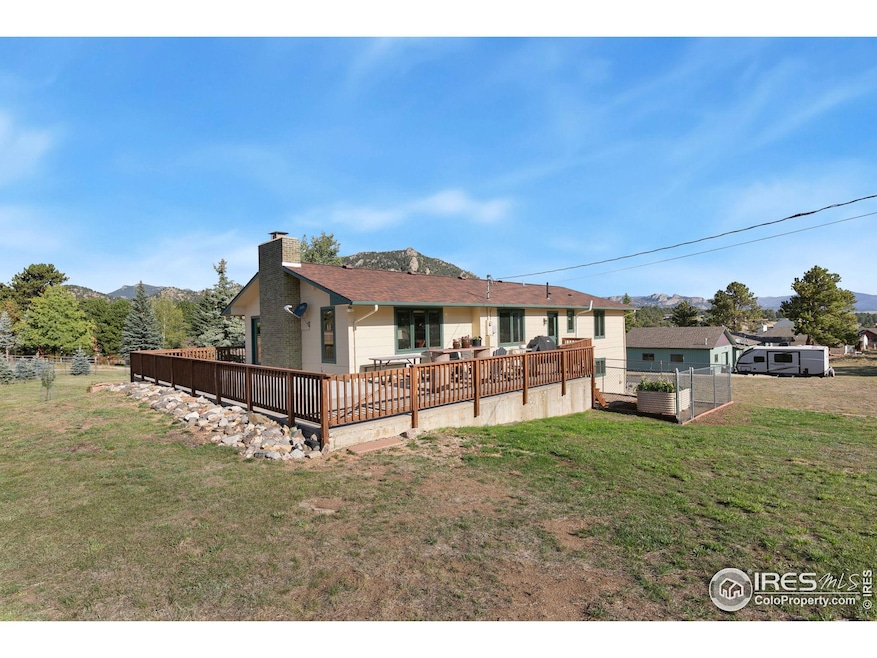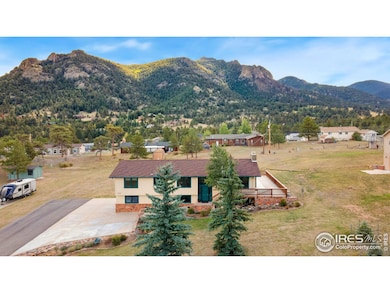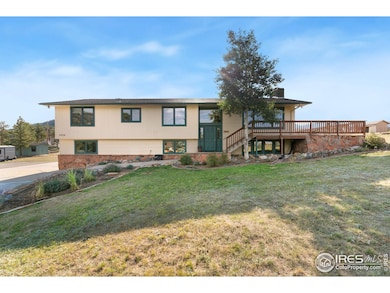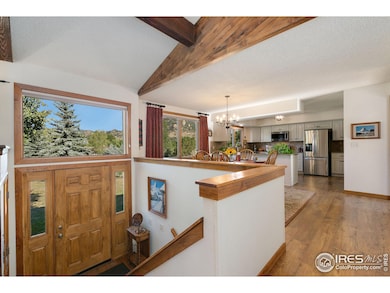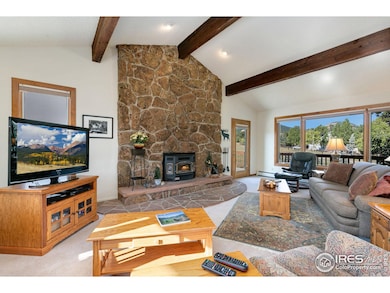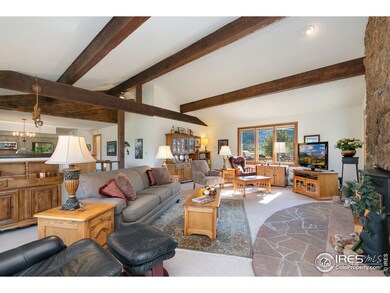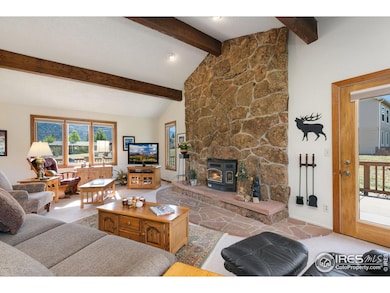
2306 Pine Meadow Dr Estes Park, CO 80517
Highlights
- Deck
- Cathedral Ceiling
- 2 Car Attached Garage
- Raised Ranch Architecture
- Hiking Trails
- Oversized Parking
About This Home
As of April 2025Established amidst the beauty in Estes Park, Colorado, this meticulously maintained, bi-level 3-bedroom, 3-bathroom residence offers the perfect blend of modern comfort and mountain charm. With over 2600 square feet of thoughtfully designed living space, this home is a sanctuary for those seeking tranquility, with plenty of options for entertaining. Step inside, and you'll be greeted by an abundance of natural light that floods the interior, creating a warm and inviting atmosphere. The updated kitchen features sleek stainless steel appliances, quartz countertops, and ample cabinet space. The spacious living room, with floor to ceiling moss rock fireplace and vaulted architecture is the ideal place to relax and unwind or gather with loved ones. Large windows offer beautiful views of the surrounding landscape, and the large concrete deck has multiple access doors to enjoy the outdoor living space. On the main level, you'll find two generously sized bedrooms, each providing a peaceful retreat. The primary suite, complete with a walk-in closet and an en-suite bathroom features a step-in shower. The third bedroom is on the lower level, perfect for guests or family members, with a 3/4 bathroom. One of the standout features of this home is the incredible 400 square foot home theater or rec room. This versatile space is a blank canvas ready for your imagination. Whether you envision a state-of-the-art home theater experience or a cozy family room for game nights and movie marathons, this room offers endless possibilities. Outside, you'll discover a level .89-acre lot that provides ample space for outdoor activities. Enjoy barbequing on the patio, gardening, or simply relaxing in the serene surroundings. The property offers tranquility, while still being conveniently located to all that Estes Park has to offer.
Home Details
Home Type
- Single Family
Est. Annual Taxes
- $4,447
Year Built
- Built in 1974
Lot Details
- 0.89 Acre Lot
- Kennel or Dog Run
- Partially Fenced Property
- Chain Link Fence
- Level Lot
- Property is zoned E-1
HOA Fees
- $5 Monthly HOA Fees
Parking
- 2 Car Attached Garage
- Oversized Parking
- Garage Door Opener
- Driveway Level
Home Design
- Raised Ranch Architecture
- Slab Foundation
- Wood Frame Construction
- Composition Roof
- Stone
Interior Spaces
- 2,665 Sq Ft Home
- 1-Story Property
- Cathedral Ceiling
- Ceiling Fan
- Double Pane Windows
- Living Room with Fireplace
- Dining Room
- Basement Fills Entire Space Under The House
- Radon Detector
Kitchen
- Electric Oven or Range
- Self-Cleaning Oven
- Microwave
- Dishwasher
- Disposal
Flooring
- Carpet
- Luxury Vinyl Tile
Bedrooms and Bathrooms
- 3 Bedrooms
- Walk-In Closet
- Primary bathroom on main floor
- Walk-in Shower
Laundry
- Laundry on lower level
- Dryer
- Washer
Accessible Home Design
- Low Pile Carpeting
Outdoor Features
- Deck
- Outdoor Storage
Schools
- Estes Park Elementary And Middle School
- Estes Park High School
Utilities
- Cooling Available
- Zoned Heating
- Pellet Stove burns compressed wood to generate heat
- Baseboard Heating
- High Speed Internet
- Satellite Dish
Listing and Financial Details
- Assessor Parcel Number R0586501
Community Details
Overview
- Carriage Hills Subdivision
Recreation
- Park
- Hiking Trails
Map
Home Values in the Area
Average Home Value in this Area
Property History
| Date | Event | Price | Change | Sq Ft Price |
|---|---|---|---|---|
| 04/04/2025 04/04/25 | Sold | $775,000 | -3.0% | $291 / Sq Ft |
| 01/15/2025 01/15/25 | Price Changed | $799,000 | -3.2% | $300 / Sq Ft |
| 09/12/2024 09/12/24 | For Sale | $825,000 | +61.8% | $310 / Sq Ft |
| 10/25/2019 10/25/19 | Off Market | $510,000 | -- | -- |
| 07/27/2018 07/27/18 | Sold | $510,000 | -4.5% | $191 / Sq Ft |
| 06/23/2018 06/23/18 | Pending | -- | -- | -- |
| 05/16/2018 05/16/18 | For Sale | $534,000 | -- | $200 / Sq Ft |
Tax History
| Year | Tax Paid | Tax Assessment Tax Assessment Total Assessment is a certain percentage of the fair market value that is determined by local assessors to be the total taxable value of land and additions on the property. | Land | Improvement |
|---|---|---|---|---|
| 2025 | $4,447 | $58,853 | $13,400 | $45,453 |
| 2024 | $4,447 | $58,853 | $13,400 | $45,453 |
| 2022 | $3,588 | $42,437 | $10,425 | $32,012 |
| 2021 | $3,684 | $43,658 | $10,725 | $32,933 |
| 2020 | $3,374 | $39,468 | $9,581 | $29,887 |
| 2019 | $3,352 | $39,468 | $9,581 | $29,887 |
| 2018 | $2,865 | $32,810 | $8,496 | $24,314 |
| 2017 | $2,879 | $32,810 | $8,496 | $24,314 |
| 2016 | $2,382 | $27,996 | $9,393 | $18,603 |
| 2015 | $2,353 | $30,270 | $9,390 | $20,880 |
| 2014 | $2,079 | $27,310 | $9,950 | $17,360 |
Mortgage History
| Date | Status | Loan Amount | Loan Type |
|---|---|---|---|
| Open | $706,218 | New Conventional | |
| Previous Owner | $500,000 | Construction | |
| Previous Owner | $408,000 | New Conventional | |
| Previous Owner | $245,600 | New Conventional | |
| Previous Owner | $259,462 | FHA | |
| Previous Owner | $177,000 | Unknown | |
| Previous Owner | $49,500 | Credit Line Revolving | |
| Previous Owner | $228,000 | Unknown | |
| Previous Owner | $223,200 | Balloon | |
| Previous Owner | $2,061 | Unknown |
Deed History
| Date | Type | Sale Price | Title Company |
|---|---|---|---|
| Special Warranty Deed | $775,000 | Ascent Escrow & Title | |
| Warranty Deed | $510,000 | Fidelity National Title | |
| Warranty Deed | $279,000 | -- | |
| Warranty Deed | $129,900 | -- |
About the Listing Agent

“I strive to demonstrate the highest level of integrity and commitment, and to bring my standard of excellence to every transaction.”
My philosophy about real estate is that I am an advocate for my clients, first and foremost. My job is to obtain the best price, terms and conditions for you, MY client, and I do so with a calm demeanor and smile. Buying or selling a home or property is a complex, sophisticated and often deeply personal endeavor. Each client deserves full service and
Breeyan's Other Listings
Source: IRES MLS
MLS Number: 1018497
APN: 34011-13-006
- 2149 Longview Dr
- 2209 Fish Creek Rd
- 1104 Willow Ct
- 2441 Spruce Ave
- 2251 Larkspur Ave
- 609 Whispering Pines Dr
- 1981 N Morris Ct
- 2630 Ridge Ln
- 405 Pawnee Dr
- 407 Pawnee Dr
- 1230 Brook Dr
- 1950 Cherokee Dr
- 351 Whispering Pines Dr
- 911 Ramshorn Dr
- 0 Clover Ln
- 2945 Aspen Dr
- 345 Green Pine Ct
- 1545 Prospect Mountain Rd
- 2261 Arapaho Rd
- 1403 Cedar Ln
