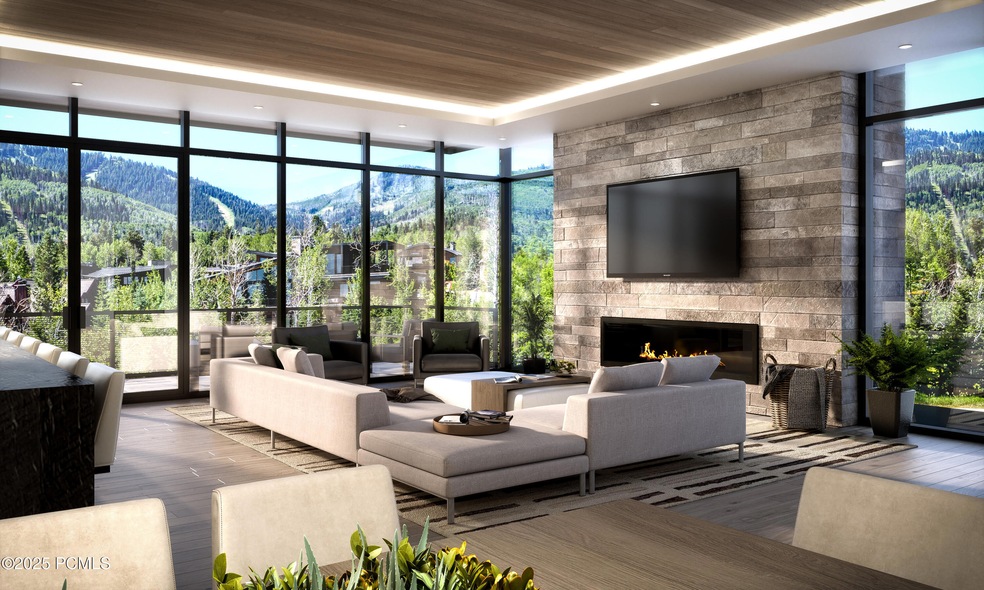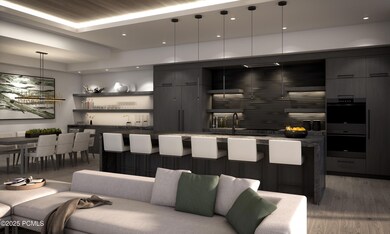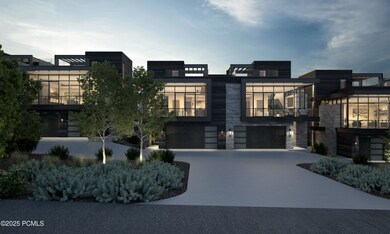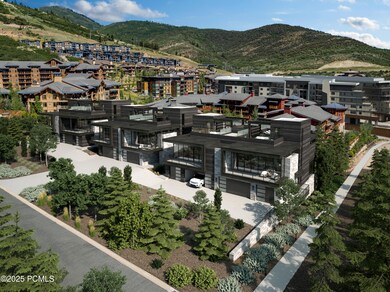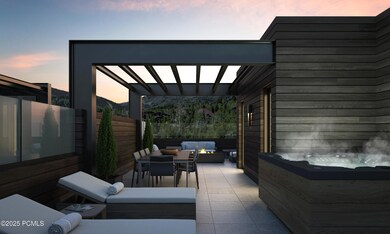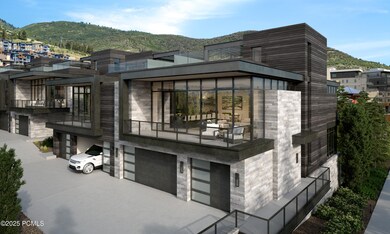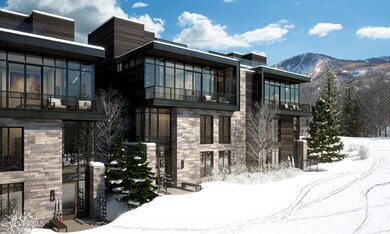
Sunrise at Escala 2306 W Red Pine Rd Unit 4 Park City, UT 84098
Snyderville NeighborhoodEstimated payment $52,884/month
Highlights
- Ski Accessible
- Views of Ski Resort
- Spa
- Parley's Park Elementary School Rated A-
- Home Under Construction
- Deck
About This Home
A new private residential enclave in Canyons Village at Park City Mountain Resort. A collection of only six townhomes featuring five bedrooms. Ski-in/ski-out access from Sunrise gondola and the Retreat ski run. Elevation at Canyons Village offers contemporary design with south-facing panoramic views of Iron Mountain, Dream Catcher Peak, and Park City Mountain Resort.Offered fully furnished and turn-key. Each townhome offers a rooftop patio with fire pit and dining area, as well as an internal private elevator, a fully amenitized ski room. Elevation was designed to exceed LEED Gold standards and incorporate key characteristics of Passive Building Principles, National Green Building Standards and Department of Energy Zero Energy Ready Home certification. The end result is a more sustainable, higher quality building with lower than typical energy costs for a longer-term benefit to the homeowners. Owners at Elevation will enjoy access to all of the amenities of Hyatt Centric Park City, including a ski-valet, restaurant, lounge, spa, pool, fitness center, outdoor decks and terraces. Owners also have the ability to embark on excursion after excursion through Wasatch Adventure Guides, Hyatt Centric Park City's in-house activities company.
Property Details
Home Type
- Condominium
Est. Annual Taxes
- $43,628
Year Built
- Home Under Construction
Lot Details
- South Facing Home
- Southern Exposure
HOA Fees
- $5,183 Monthly HOA Fees
Parking
- 2 Car Attached Garage
- Heated Garage
- Garage Door Opener
- Guest Parking
Property Views
- Ski Resort
- Mountain
Home Design
- Home is estimated to be completed on 2/1/26
- Contemporary Architecture
- Flat Roof Shape
- Wood Siding
- Stone Siding
- Concrete Perimeter Foundation
- Metal Construction or Metal Frame
- Stone
Interior Spaces
- 4,846 Sq Ft Home
- Furnished
- Vaulted Ceiling
- 2 Fireplaces
- Gas Fireplace
- Great Room
- Family Room
- Formal Dining Room
- Storage
- Home Security System
Kitchen
- Double Oven
- Electric Range
- Freezer
- Dishwasher
- Disposal
Flooring
- Wood
- Carpet
- Tile
Bedrooms and Bathrooms
- 5 Bedrooms
- Primary Bedroom on Main
Laundry
- Laundry Room
- Washer
Eco-Friendly Details
- Solar Heating System
Outdoor Features
- Spa
- Deck
Utilities
- Air Conditioning
- Heating System Uses Natural Gas
- Heat Pump System
- Radiant Heating System
- Hot Water Heating System
- Natural Gas Connected
- Private Water Source
- High Speed Internet
- Phone Available
- Cable TV Available
Listing and Financial Details
- Assessor Parcel Number Elevcondo-4
Community Details
Overview
- Association fees include com area taxes, insurance, maintenance exterior, ground maintenance, reserve/contingency fund, shuttle service, snow removal
- Elevation At Canyons Village Subdivision
Recreation
- Ski Accessible
Security
- Fire and Smoke Detector
- Fire Sprinkler System
Map
About Sunrise at Escala
Home Values in the Area
Average Home Value in this Area
Property History
| Date | Event | Price | Change | Sq Ft Price |
|---|---|---|---|---|
| 09/01/2024 09/01/24 | For Sale | $7,895,000 | 0.0% | $1,629 / Sq Ft |
| 09/01/2024 09/01/24 | Off Market | -- | -- | -- |
| 06/05/2024 06/05/24 | For Sale | $7,895,000 | -- | $1,629 / Sq Ft |
Similar Homes in Park City, UT
Source: Park City Board of REALTORS®
MLS Number: 12402181
- 2306 W Red Pine Rd Unit 2
- 2306 W Red Pine Rd Unit 6
- 2306 W Red Pine Rd Unit 3
- 2306 W Red Pine Rd Unit 1
- 3463 Ridgeline Dr
- 3548 Ridgeline Dr
- 2417 W High Mountain Rd Unit 2203
- 2417 W High Mountain Rd Unit 1306
- 2417 W High Mountain Rd Unit 2202
- 2417 W High Mountain Rd Unit 2511
- 2417 W High Mountain Rd Unit 3307
- 2417 W High Mountain Rd Unit 1311
- 2417 W High Mountain Rd Unit 2109
- 3000 Canyons Resort Dr Unit 4600
- 3000 Canyons Resort Dr Unit 4911
- 3000 Canyons Resort Dr Unit 4401
- 3000 Canyons Resort Dr Unit 3714
- 3000 Canyons Resort Dr Unit 3501b
- 3576 Ridgeline Dr Unit 14-C
- 3564 Ridgeline Dr Unit 14a
